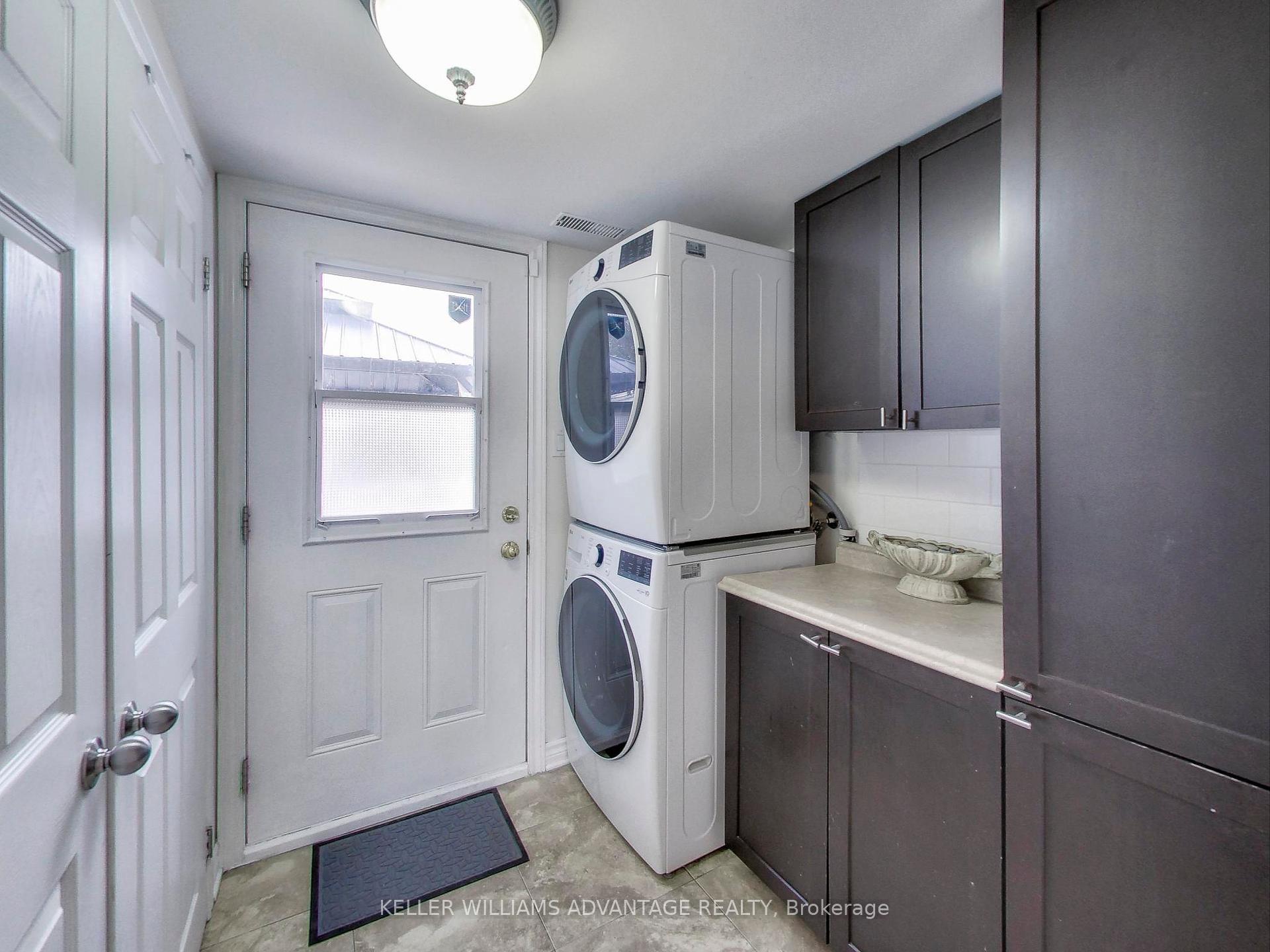Hi! This plugin doesn't seem to work correctly on your browser/platform.
Price
$879,000
Taxes:
$5,061.43
Occupancy by:
Owner
Address:
1709 Highway 2 Road , Clarington, L1E 2R5, Durham
Directions/Cross Streets:
Highway 2 and Courtice Rd
Rooms:
8
Bedrooms:
3
Bedrooms +:
0
Washrooms:
2
Family Room:
F
Basement:
None
Level/Floor
Room
Length(ft)
Width(ft)
Descriptions
Room
1 :
Main
Kitchen
17.84
7.35
Room
2 :
Main
Living Ro
17.32
13.45
Room
3 :
Main
Bedroom
13.42
9.71
Room
4 :
Main
Laundry
3.87
6.26
Room
5 :
Second
Bedroom 2
16.37
11.12
Room
6 :
Second
Bedroom 3
14.92
11.51
No. of Pieces
Level
Washroom
1 :
4
Second
Washroom
2 :
3
Main
Washroom
3 :
0
Washroom
4 :
0
Washroom
5 :
0
Property Type:
Detached
Style:
2-Storey
Exterior:
Brick Front
Garage Type:
Attached
Drive Parking Spaces:
6
Pool:
None
Other Structures:
Workshop, Shed
Approximatly Square Footage:
1100-1500
CAC Included:
N
Water Included:
N
Cabel TV Included:
N
Common Elements Included:
N
Heat Included:
N
Parking Included:
N
Condo Tax Included:
N
Building Insurance Included:
N
Fireplace/Stove:
N
Heat Type:
Forced Air
Central Air Conditioning:
Central Air
Central Vac:
N
Laundry Level:
Syste
Ensuite Laundry:
F
Sewers:
Septic
Percent Down:
5
10
15
20
25
10
10
15
20
25
15
10
15
20
25
20
10
15
20
25
Down Payment
$104,950
$209,900
$314,850
$419,800
First Mortgage
$1,994,050
$1,889,100
$1,784,150
$1,679,200
CMHC/GE
$54,836.38
$37,782
$31,222.63
$0
Total Financing
$2,048,886.38
$1,926,882
$1,815,372.63
$1,679,200
Monthly P&I
$8,775.22
$8,252.69
$7,775.1
$7,191.88
Expenses
$0
$0
$0
$0
Total Payment
$8,775.22
$8,252.69
$7,775.1
$7,191.88
Income Required
$329,070.81
$309,475.73
$291,566.26
$269,695.63
This chart is for demonstration purposes only. Always consult a professional financial
advisor before making personal financial decisions.
Although the information displayed is believed to be accurate, no warranties or representations are made of any kind.
KELLER WILLIAMS ADVANTAGE REALTY
Jump To:
--Please select an Item--
Description
General Details
Room & Interior
Exterior
Utilities
Walk Score
Street View
Map and Direction
Book Showing
Email Friend
View Slide Show
View All Photos >
Virtual Tour
Affordability Chart
Mortgage Calculator
Add To Compare List
Private Website
Print This Page
At a Glance:
Type:
Freehold - Detached
Area:
Durham
Municipality:
Clarington
Neighbourhood:
Courtice
Style:
2-Storey
Lot Size:
x 141.75(Feet)
Approximate Age:
Tax:
$5,061.43
Maintenance Fee:
$0
Beds:
3
Baths:
2
Garage:
0
Fireplace:
N
Air Conditioning:
Pool:
None
Locatin Map:
Listing added to compare list, click
here to view comparison
chart.
Inline HTML
Listing added to compare list,
click here to
view comparison chart.
MD Ashraful Bari
Broker
HomeLife/Future Realty Inc , Brokerage
Independently owned and operated.
Cell: 647.406.6653 | Office: 905.201.9977
MD Ashraful Bari
BROKER
Cell: 647.406.6653
Office: 905.201.9977
Fax: 905.201.9229
HomeLife/Future Realty Inc., Brokerage Independently owned and operated.


