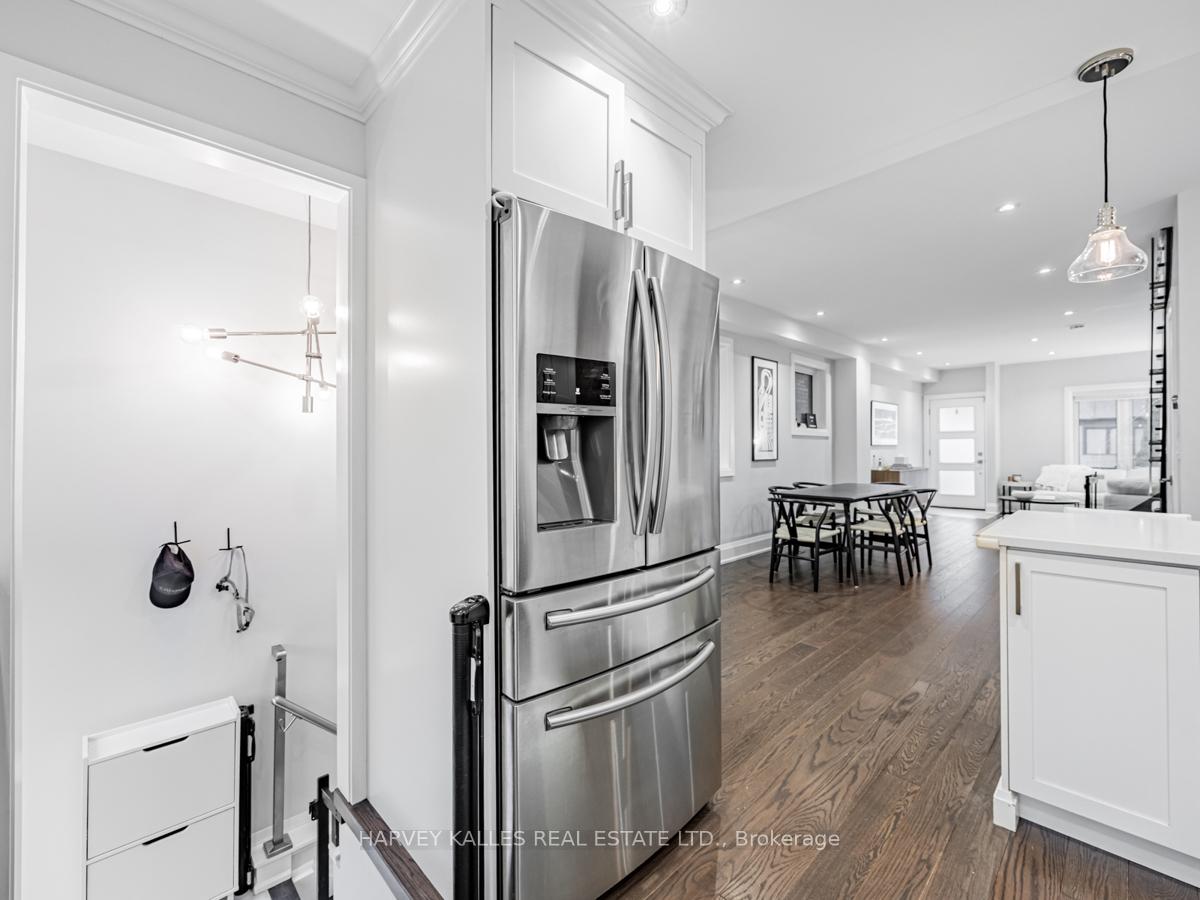Hi! This plugin doesn't seem to work correctly on your browser/platform.
Price
$1,099,999
Taxes:
$4,606.46
Occupancy by:
Owner
Address:
59 Ashburnham Road , Toronto, M6H 2K4, Toronto
Directions/Cross Streets:
Dufferin/Davenport
Rooms:
6
Rooms +:
1
Bedrooms:
3
Bedrooms +:
0
Washrooms:
3
Family Room:
F
Basement:
Separate Ent
Level/Floor
Room
Length(ft)
Width(ft)
Descriptions
Room
1 :
Main
Living Ro
12.99
7.25
Hardwood Floor, Combined w/Dining, Large Window
Room
2 :
Main
Dining Ro
16.40
10.07
Hardwood Floor, Combined w/Kitchen, Pot Lights
Room
3 :
Main
Kitchen
16.99
13.15
Hardwood Floor, Stainless Steel Appl, Breakfast Bar
Room
4 :
Second
Primary B
16.50
10.76
Hardwood Floor, Double Closet, Window
Room
5 :
Second
Bedroom 2
11.68
9.58
Hardwood Floor, Double Closet, Window
Room
6 :
Second
Bedroom 3
11.15
9.68
Hardwood Floor, Double Closet, Window
Room
7 :
Lower
Recreatio
23.26
12.00
Vinyl Floor, Pot Lights, Open Concept
Room
8 :
Lower
Laundry
9.41
8.82
Vinyl Floor, Window
No. of Pieces
Level
Washroom
1 :
4
Second
Washroom
2 :
2
Main
Washroom
3 :
3
Basement
Washroom
4 :
0
Washroom
5 :
0
Property Type:
Semi-Detached
Style:
2-Storey
Exterior:
Brick
Garage Type:
Detached
(Parking/)Drive:
Lane
Drive Parking Spaces:
0
Parking Type:
Lane
Parking Type:
Lane
Pool:
None
Property Features:
Fenced Yard
CAC Included:
N
Water Included:
N
Cabel TV Included:
N
Common Elements Included:
N
Heat Included:
N
Parking Included:
N
Condo Tax Included:
N
Building Insurance Included:
N
Fireplace/Stove:
N
Heat Type:
Forced Air
Central Air Conditioning:
Central Air
Central Vac:
N
Laundry Level:
Syste
Ensuite Laundry:
F
Sewers:
Sewer
Percent Down:
5
10
15
20
25
10
10
15
20
25
15
10
15
20
25
20
10
15
20
25
Down Payment
$
$
$
$
First Mortgage
$
$
$
$
CMHC/GE
$
$
$
$
Total Financing
$
$
$
$
Monthly P&I
$
$
$
$
Expenses
$
$
$
$
Total Payment
$
$
$
$
Income Required
$
$
$
$
This chart is for demonstration purposes only. Always consult a professional financial
advisor before making personal financial decisions.
Although the information displayed is believed to be accurate, no warranties or representations are made of any kind.
HARVEY KALLES REAL ESTATE LTD.
Jump To:
--Please select an Item--
Description
General Details
Room & Interior
Exterior
Utilities
Walk Score
Street View
Map and Direction
Book Showing
Email Friend
View Slide Show
View All Photos >
Virtual Tour
Affordability Chart
Mortgage Calculator
Add To Compare List
Private Website
Print This Page
At a Glance:
Type:
Freehold - Semi-Detached
Area:
Toronto
Municipality:
Toronto W03
Neighbourhood:
Corso Italia-Davenport
Style:
2-Storey
Lot Size:
x 110.00(Feet)
Approximate Age:
Tax:
$4,606.46
Maintenance Fee:
$0
Beds:
3
Baths:
3
Garage:
0
Fireplace:
N
Air Conditioning:
Pool:
None
Locatin Map:
Listing added to compare list, click
here to view comparison
chart.
Inline HTML
Listing added to compare list,
click here to
view comparison chart.
MD Ashraful Bari
Broker
HomeLife/Future Realty Inc , Brokerage
Independently owned and operated.
Cell: 647.406.6653 | Office: 905.201.9977
MD Ashraful Bari
BROKER
Cell: 647.406.6653
Office: 905.201.9977
Fax: 905.201.9229
HomeLife/Future Realty Inc., Brokerage Independently owned and operated.


