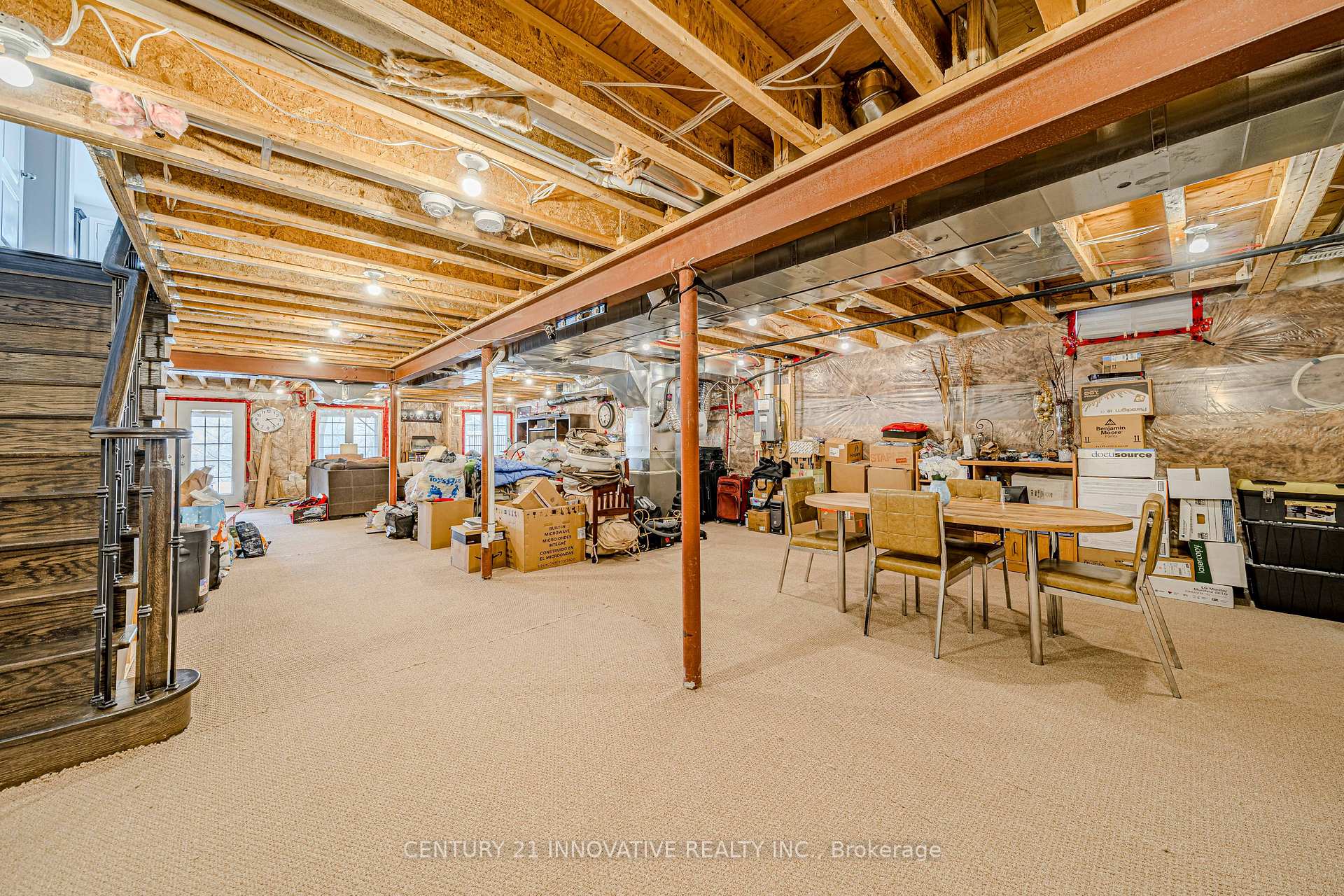Hi! This plugin doesn't seem to work correctly on your browser/platform.
Price
$1,499,000
Taxes:
$9,478.4
Assessment Year:
2024
Occupancy by:
Owner
Address:
2037 Magee Cour , Oshawa, L1H 8L7, Durham
Directions/Cross Streets:
Conlin Kurelo
Rooms:
12
Bedrooms:
5
Bedrooms +:
0
Washrooms:
4
Family Room:
T
Basement:
Unfinished
Level/Floor
Room
Length(ft)
Width(ft)
Descriptions
Room
1 :
Main
Great Roo
14.99
20.34
Hardwood Floor
Room
2 :
Main
Kitchen
8.99
16.33
Tile Floor
Room
3 :
Main
Breakfast
10.99
16.33
Tile Floor
Room
4 :
Main
Living Ro
11.51
20.34
Hardwood Floor
Room
5 :
Main
Office
12.00
10.00
Room
6 :
Second
Primary B
16.01
16.01
Broadloom
Room
7 :
Second
Bedroom 2
10.99
12.50
Broadloom
Room
8 :
Second
Bedroom 3
16.99
10.50
Broadloom
Room
9 :
Second
Bedroom 4
17.32
11.68
Broadloom
Room
10 :
Second
Bedroom 5
12.99
12.40
Broadloom
Room
11 :
Main
Laundry
16.33
6.33
No. of Pieces
Level
Washroom
1 :
2
Main
Washroom
2 :
4
Second
Washroom
3 :
4
Second
Washroom
4 :
4
Second
Washroom
5 :
0
Property Type:
Detached
Style:
2-Storey
Exterior:
Brick
Garage Type:
Attached
(Parking/)Drive:
Private
Drive Parking Spaces:
4
Parking Type:
Private
Parking Type:
Private
Pool:
Inground
Property Features:
Cul de Sac/D
CAC Included:
N
Water Included:
N
Cabel TV Included:
N
Common Elements Included:
N
Heat Included:
N
Parking Included:
N
Condo Tax Included:
N
Building Insurance Included:
N
Fireplace/Stove:
Y
Heat Type:
Forced Air
Central Air Conditioning:
Central Air
Central Vac:
N
Laundry Level:
Syste
Ensuite Laundry:
F
Sewers:
Sewer
Percent Down:
5
10
15
20
25
10
10
15
20
25
15
10
15
20
25
20
10
15
20
25
Down Payment
$
$
$
$
First Mortgage
$
$
$
$
CMHC/GE
$
$
$
$
Total Financing
$
$
$
$
Monthly P&I
$
$
$
$
Expenses
$
$
$
$
Total Payment
$
$
$
$
Income Required
$
$
$
$
This chart is for demonstration purposes only. Always consult a professional financial
advisor before making personal financial decisions.
Although the information displayed is believed to be accurate, no warranties or representations are made of any kind.
CENTURY 21 INNOVATIVE REALTY INC.
Jump To:
--Please select an Item--
Description
General Details
Room & Interior
Exterior
Utilities
Walk Score
Street View
Map and Direction
Book Showing
Email Friend
View Slide Show
View All Photos >
Virtual Tour
Affordability Chart
Mortgage Calculator
Add To Compare List
Private Website
Print This Page
At a Glance:
Type:
Freehold - Detached
Area:
Durham
Municipality:
Oshawa
Neighbourhood:
Taunton
Style:
2-Storey
Lot Size:
x 143.00(Feet)
Approximate Age:
Tax:
$9,478.4
Maintenance Fee:
$0
Beds:
5
Baths:
4
Garage:
0
Fireplace:
Y
Air Conditioning:
Pool:
Inground
Locatin Map:
Listing added to compare list, click
here to view comparison
chart.
Inline HTML
Listing added to compare list,
click here to
view comparison chart.
MD Ashraful Bari
Broker
HomeLife/Future Realty Inc , Brokerage
Independently owned and operated.
Cell: 647.406.6653 | Office: 905.201.9977
MD Ashraful Bari
BROKER
Cell: 647.406.6653
Office: 905.201.9977
Fax: 905.201.9229
HomeLife/Future Realty Inc., Brokerage Independently owned and operated.
Listing added to your favorite list


