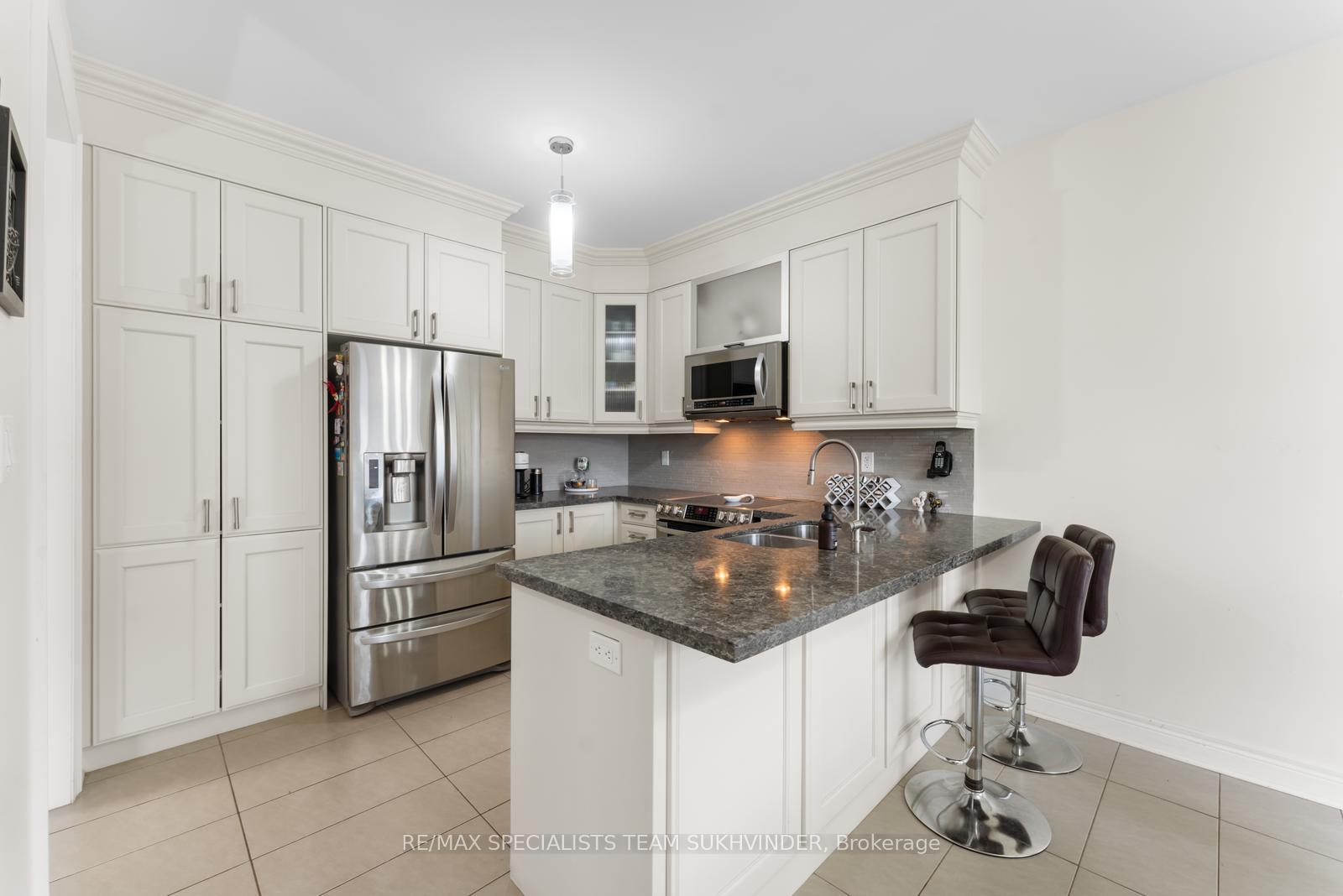Hi! This plugin doesn't seem to work correctly on your browser/platform.
Price
$1,675,000
Taxes:
$8,412
Occupancy by:
Owner
Address:
2 STONECROP Road , Brampton, L6Y 2Z3, Peel
Directions/Cross Streets:
MISSISSAUGA RD/FINANCIAL DR
Rooms:
9
Rooms +:
1
Bedrooms:
4
Bedrooms +:
0
Washrooms:
6
Family Room:
T
Basement:
Finished
No. of Pieces
Level
Washroom
1 :
2
Main
Washroom
2 :
3
Second
Washroom
3 :
5
Second
Washroom
4 :
3
Basement
Washroom
5 :
0
Washroom
6 :
2
Main
Washroom
7 :
3
Second
Washroom
8 :
5
Second
Washroom
9 :
3
Basement
Washroom
10 :
0
Property Type:
Detached
Style:
2-Storey
Exterior:
Brick
Garage Type:
Attached
(Parking/)Drive:
Private
Drive Parking Spaces:
4
Parking Type:
Private
Parking Type:
Private
Pool:
None
Approximatly Age:
6-15
Approximatly Square Footage:
2500-3000
CAC Included:
N
Water Included:
N
Cabel TV Included:
N
Common Elements Included:
N
Heat Included:
N
Parking Included:
N
Condo Tax Included:
N
Building Insurance Included:
N
Fireplace/Stove:
Y
Heat Type:
Forced Air
Central Air Conditioning:
Central Air
Central Vac:
N
Laundry Level:
Syste
Ensuite Laundry:
F
Elevator Lift:
False
Sewers:
Sewer
Percent Down:
5
10
15
20
25
10
10
15
20
25
15
10
15
20
25
20
10
15
20
25
Down Payment
$89,450
$178,900
$268,350
$357,800
First Mortgage
$1,699,550
$1,610,100
$1,520,650
$1,431,200
CMHC/GE
$46,737.63
$32,202
$26,611.38
$0
Total Financing
$1,746,287.63
$1,642,302
$1,547,261.38
$1,431,200
Monthly P&I
$7,479.21
$7,033.85
$6,626.8
$6,129.72
Expenses
$0
$0
$0
$0
Total Payment
$7,479.21
$7,033.85
$6,626.8
$6,129.72
Income Required
$280,470.54
$263,769.46
$248,505.02
$229,864.45
This chart is for demonstration purposes only. Always consult a professional financial
advisor before making personal financial decisions.
Although the information displayed is believed to be accurate, no warranties or representations are made of any kind.
RE/MAX SPECIALISTS TEAM SUKHVINDER
Jump To:
--Please select an Item--
Description
General Details
Room & Interior
Exterior
Utilities
Walk Score
Street View
Map and Direction
Book Showing
Email Friend
View Slide Show
View All Photos >
Virtual Tour
Affordability Chart
Mortgage Calculator
Add To Compare List
Private Website
Print This Page
At a Glance:
Type:
Freehold - Detached
Area:
Peel
Municipality:
Brampton
Neighbourhood:
Bram West
Style:
2-Storey
Lot Size:
x 126.59(Feet)
Approximate Age:
6-15
Tax:
$8,412
Maintenance Fee:
$0
Beds:
4
Baths:
6
Garage:
0
Fireplace:
Y
Air Conditioning:
Pool:
None
Locatin Map:
Listing added to compare list, click
here to view comparison
chart.
Inline HTML
Listing added to compare list,
click here to
view comparison chart.
MD Ashraful Bari
Broker
HomeLife/Future Realty Inc , Brokerage
Independently owned and operated.
Cell: 647.406.6653 | Office: 905.201.9977
MD Ashraful Bari
BROKER
Cell: 647.406.6653
Office: 905.201.9977
Fax: 905.201.9229
HomeLife/Future Realty Inc., Brokerage Independently owned and operated.


