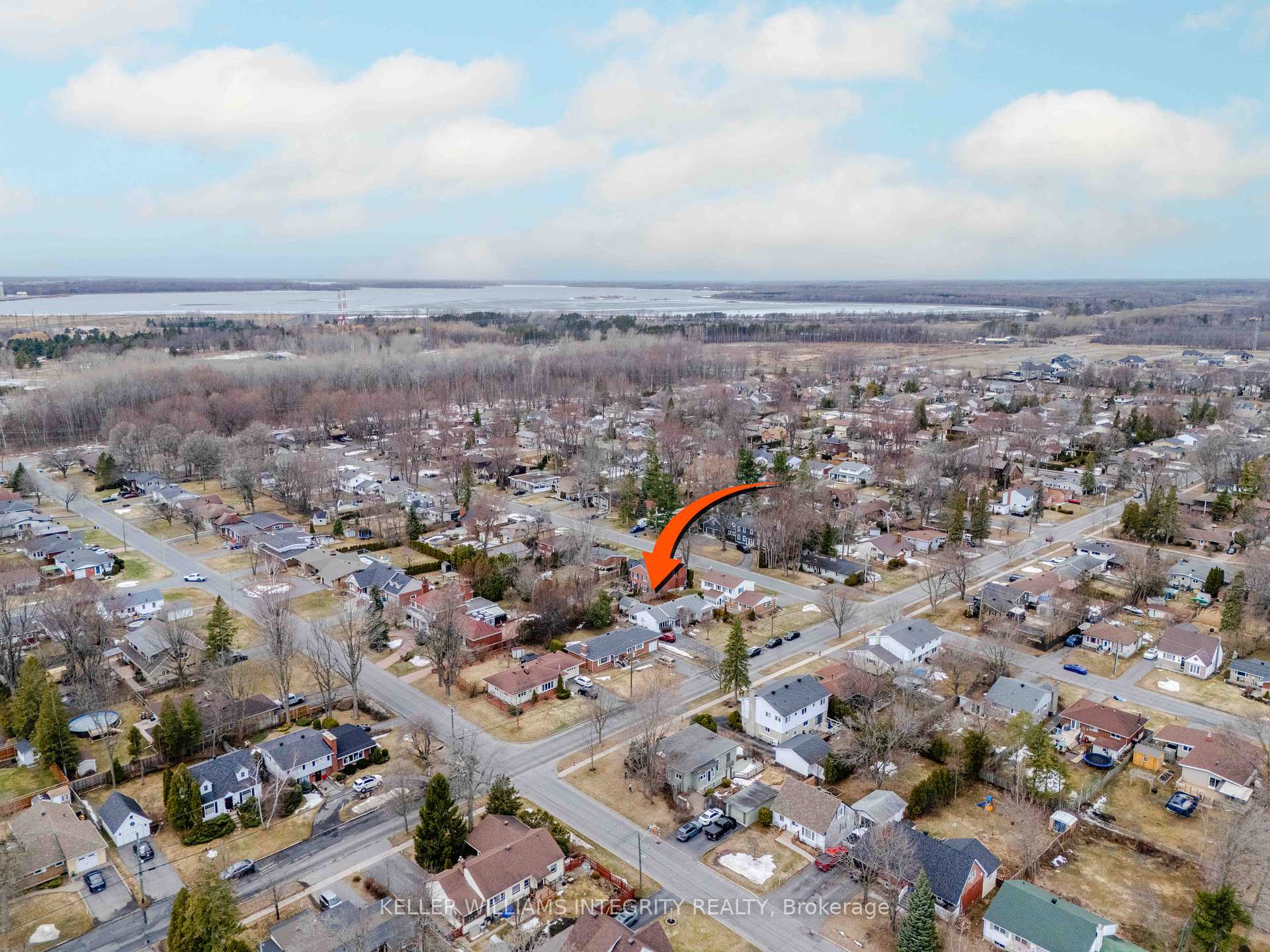Hi! This plugin doesn't seem to work correctly on your browser/platform.
Price
$459,900
Taxes:
$3,648
Occupancy by:
Owner
Address:
904 Riverdale Aven , Cornwall, K6J 2L2, Stormont, Dundas
Directions/Cross Streets:
Joyce
Rooms:
9
Rooms +:
4
Bedrooms:
2
Bedrooms +:
1
Washrooms:
3
Family Room:
T
Basement:
Full
Level/Floor
Room
Length(ft)
Width(ft)
Descriptions
Room
1 :
Main
Kitchen
13.19
13.38
Room
2 :
Main
Dining Ro
11.78
12.07
Room
3 :
Main
Sunroom
8.79
11.18
Room
4 :
Main
Living Ro
12.53
20.89
Room
5 :
Main
Family Ro
17.12
12.27
Room
6 :
Main
Bedroom
11.12
9.87
Room
7 :
Main
Bedroom 2
11.51
12.46
Room
8 :
Main
Bathroom
7.58
5.58
3 Pc Bath
Room
9 :
Main
Bathroom
9.18
4.03
3 Pc Bath
Room
10 :
Basement
Recreatio
14.83
16.07
Room
11 :
Basement
Bedroom 3
11.15
12.07
Room
12 :
Basement
Bathroom
4.03
7.68
No. of Pieces
Level
Washroom
1 :
3
Main
Washroom
2 :
2
Basement
Washroom
3 :
0
Washroom
4 :
0
Washroom
5 :
0
Washroom
6 :
3
Main
Washroom
7 :
2
Basement
Washroom
8 :
0
Washroom
9 :
0
Washroom
10 :
0
Washroom
11 :
3
Main
Washroom
12 :
2
Basement
Washroom
13 :
0
Washroom
14 :
0
Washroom
15 :
0
Property Type:
Detached
Style:
Bungalow
Exterior:
Aluminum Siding
Garage Type:
None
Drive Parking Spaces:
4
Pool:
None
Approximatly Square Footage:
1100-1500
Property Features:
Park
CAC Included:
N
Water Included:
N
Cabel TV Included:
N
Common Elements Included:
N
Heat Included:
N
Parking Included:
N
Condo Tax Included:
N
Building Insurance Included:
N
Fireplace/Stove:
Y
Heat Type:
Forced Air
Central Air Conditioning:
Central Air
Central Vac:
N
Laundry Level:
Syste
Ensuite Laundry:
F
Sewers:
Sewer
Utilities-Cable:
A
Utilities-Hydro:
Y
Percent Down:
5
10
15
20
25
10
10
15
20
25
15
10
15
20
25
20
10
15
20
25
Down Payment
$59,250
$118,500
$177,750
$237,000
First Mortgage
$1,125,750
$1,066,500
$1,007,250
$948,000
CMHC/GE
$30,958.13
$21,330
$17,626.88
$0
Total Financing
$1,156,708.13
$1,087,830
$1,024,876.88
$948,000
Monthly P&I
$4,954.09
$4,659.09
$4,389.47
$4,060.21
Expenses
$0
$0
$0
$0
Total Payment
$4,954.09
$4,659.09
$4,389.47
$4,060.21
Income Required
$185,778.42
$174,715.93
$164,605.06
$152,257.89
This chart is for demonstration purposes only. Always consult a professional financial
advisor before making personal financial decisions.
Although the information displayed is believed to be accurate, no warranties or representations are made of any kind.
KELLER WILLIAMS INTEGRITY REALTY
Jump To:
--Please select an Item--
Description
General Details
Room & Interior
Exterior
Utilities
Walk Score
Street View
Map and Direction
Book Showing
Email Friend
View Slide Show
View All Photos >
Affordability Chart
Mortgage Calculator
Add To Compare List
Private Website
Print This Page
At a Glance:
Type:
Freehold - Detached
Area:
Stormont, Dundas and Glengarry
Municipality:
Cornwall
Neighbourhood:
717 - Cornwall
Style:
Bungalow
Lot Size:
x 94.66(Feet)
Approximate Age:
Tax:
$3,648
Maintenance Fee:
$0
Beds:
2+1
Baths:
3
Garage:
0
Fireplace:
Y
Air Conditioning:
Pool:
None
Locatin Map:
Listing added to compare list, click
here to view comparison
chart.
Inline HTML
Listing added to compare list,
click here to
view comparison chart.
MD Ashraful Bari
Broker
HomeLife/Future Realty Inc , Brokerage
Independently owned and operated.
Cell: 647.406.6653 | Office: 905.201.9977
MD Ashraful Bari
BROKER
Cell: 647.406.6653
Office: 905.201.9977
Fax: 905.201.9229
HomeLife/Future Realty Inc., Brokerage Independently owned and operated.


