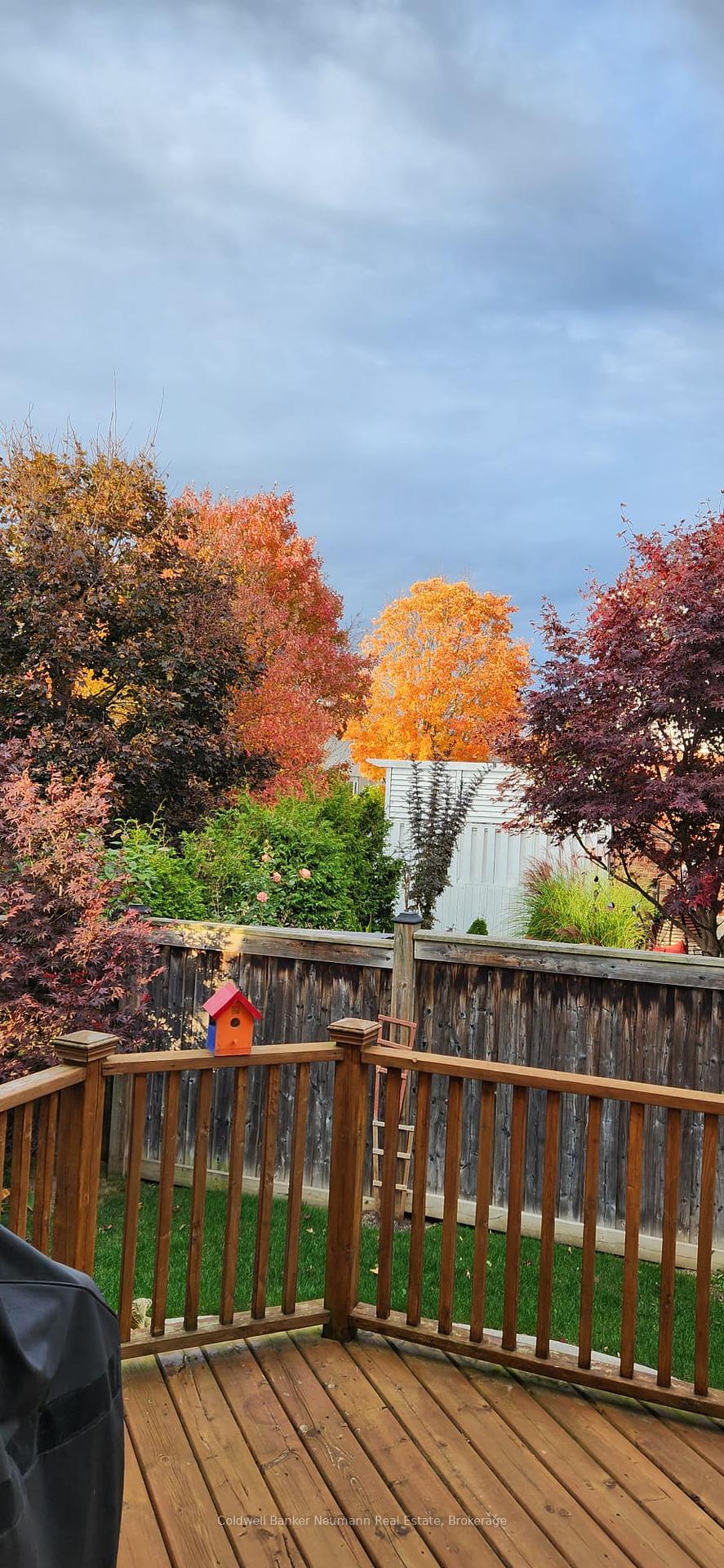Hi! This plugin doesn't seem to work correctly on your browser/platform.
Price
$1,175,000
Taxes:
$6,994
Assessment Year:
2024
Occupancy by:
Owner
Address:
7 Brown Stre , Guelph, N1L 1P3, Wellington
Directions/Cross Streets:
Colonial & Brown
Rooms:
13
Rooms +:
5
Bedrooms:
3
Bedrooms +:
1
Washrooms:
4
Family Room:
T
Basement:
Finished
Level/Floor
Room
Length(ft)
Width(ft)
Descriptions
Room
1 :
Main
Breakfast
11.68
10.53
Room
2 :
Main
Dining Ro
13.05
12.20
Room
3 :
Main
Foyer
10.53
6.36
Room
4 :
Main
Kitchen
15.12
11.12
Room
5 :
Main
Living Ro
16.14
13.15
Cathedral Ceiling(s), Fireplace
Room
6 :
Main
Office
12.92
9.41
Room
7 :
Main
Bathroom
4.53
4.40
2 Pc Bath
Room
8 :
Second
Bedroom
12.10
11.64
Room
9 :
Second
Bedroom 2
13.68
12.04
Room
10 :
Second
Primary B
17.06
14.66
Room
11 :
Second
Bathroom
8.13
7.94
4 Pc Bath
Room
12 :
Second
Bathroom
11.09
8.72
4 Pc Ensuite
Room
13 :
Basement
Laundry
12.23
7.12
Room
14 :
Basement
Recreatio
25.03
21.88
Fireplace
Room
15 :
Basement
Utility R
8.46
6.53
No. of Pieces
Level
Washroom
1 :
2
Main
Washroom
2 :
4
Second
Washroom
3 :
4
Second
Washroom
4 :
3
Basement
Washroom
5 :
0
Property Type:
Detached
Style:
2-Storey
Exterior:
Brick
Garage Type:
Attached
(Parking/)Drive:
Private Do
Drive Parking Spaces:
2
Parking Type:
Private Do
Parking Type:
Private Do
Pool:
None
Other Structures:
Fence - Full
Approximatly Age:
16-30
Approximatly Square Footage:
2000-2500
Property Features:
Public Trans
CAC Included:
N
Water Included:
N
Cabel TV Included:
N
Common Elements Included:
N
Heat Included:
N
Parking Included:
N
Condo Tax Included:
N
Building Insurance Included:
N
Fireplace/Stove:
Y
Heat Type:
Forced Air
Central Air Conditioning:
Central Air
Central Vac:
N
Laundry Level:
Syste
Ensuite Laundry:
F
Sewers:
Sewer
Utilities-Cable:
Y
Utilities-Hydro:
Y
Percent Down:
5
10
15
20
25
10
10
15
20
25
15
10
15
20
25
20
10
15
20
25
Down Payment
$32,350
$64,700
$97,050
$129,400
First Mortgage
$614,650
$582,300
$549,950
$517,600
CMHC/GE
$16,902.88
$11,646
$9,624.13
$0
Total Financing
$631,552.88
$593,946
$559,574.13
$517,600
Monthly P&I
$2,704.89
$2,543.82
$2,396.61
$2,216.84
Expenses
$0
$0
$0
$0
Total Payment
$2,704.89
$2,543.82
$2,396.61
$2,216.84
Income Required
$101,433.45
$95,393.43
$89,872.97
$83,131.53
This chart is for demonstration purposes only. Always consult a professional financial
advisor before making personal financial decisions.
Although the information displayed is believed to be accurate, no warranties or representations are made of any kind.
Coldwell Banker Neumann Real Estate
Jump To:
--Please select an Item--
Description
General Details
Room & Interior
Exterior
Utilities
Walk Score
Street View
Map and Direction
Book Showing
Email Friend
View Slide Show
View All Photos >
Virtual Tour
Affordability Chart
Mortgage Calculator
Add To Compare List
Private Website
Print This Page
At a Glance:
Type:
Freehold - Detached
Area:
Wellington
Municipality:
Guelph
Neighbourhood:
Pineridge/Westminster Woods
Style:
2-Storey
Lot Size:
x 88.39(Feet)
Approximate Age:
16-30
Tax:
$6,994
Maintenance Fee:
$0
Beds:
3+1
Baths:
4
Garage:
0
Fireplace:
Y
Air Conditioning:
Pool:
None
Locatin Map:
Listing added to compare list, click
here to view comparison
chart.
Inline HTML
Listing added to compare list,
click here to
view comparison chart.
MD Ashraful Bari
Broker
HomeLife/Future Realty Inc , Brokerage
Independently owned and operated.
Cell: 647.406.6653 | Office: 905.201.9977
MD Ashraful Bari
BROKER
Cell: 647.406.6653
Office: 905.201.9977
Fax: 905.201.9229
HomeLife/Future Realty Inc., Brokerage Independently owned and operated.


