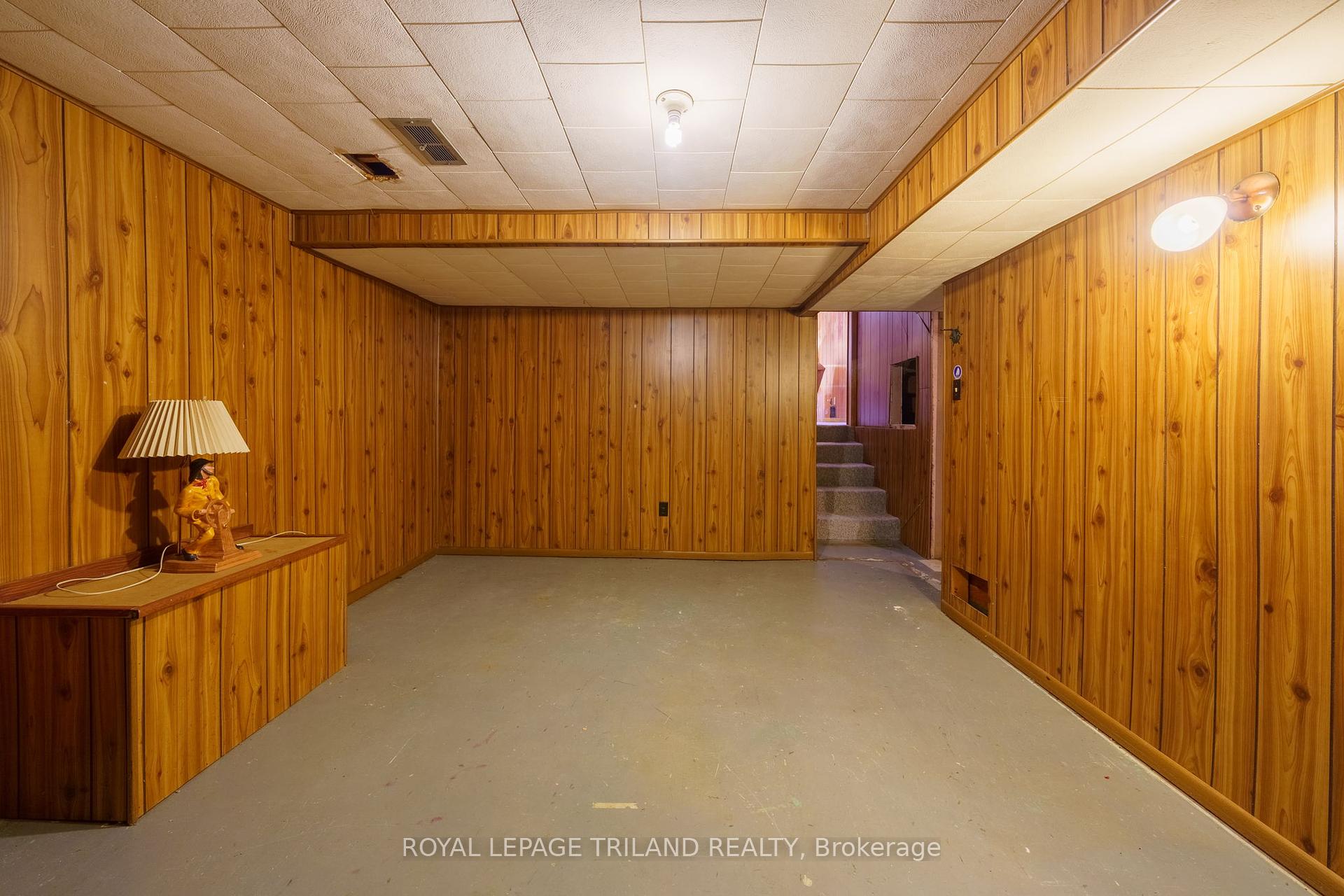Hi! This plugin doesn't seem to work correctly on your browser/platform.
Price
$649,900
Taxes:
$4,515
Occupancy by:
Vacant
Address:
51 TWEED Cres , London, N5X 1Z5, Middlesex
Acreage:
< .50
Directions/Cross Streets:
McLean Dr and Tweed Crescent
Rooms:
8
Rooms +:
2
Bedrooms:
3
Bedrooms +:
1
Washrooms:
1
Family Room:
F
Basement:
Partially Fi
Level/Floor
Room
Length(ft)
Width(ft)
Descriptions
Room
1 :
Main
Living Ro
19.45
14.33
Room
2 :
Main
Dining Ro
11.91
9.71
Room
3 :
Main
Kitchen
11.94
9.64
Room
4 :
Second
Primary B
14.79
10.89
Room
5 :
Second
Bedroom
10.89
12.04
Room
6 :
Second
Bedroom
11.25
9.15
Room
7 :
Lower
Family Ro
20.37
19.38
Room
8 :
Lower
Bedroom
8.43
10.73
Room
9 :
Basement
Recreatio
12.73
20.66
Room
10 :
Basement
Laundry
11.51
11.28
No. of Pieces
Level
Washroom
1 :
4
Second
Washroom
2 :
3
Lower
Washroom
3 :
0
Washroom
4 :
0
Washroom
5 :
0
Property Type:
Detached
Style:
Sidesplit 4
Exterior:
Brick
Garage Type:
None
(Parking/)Drive:
Private
Drive Parking Spaces:
3
Parking Type:
Private
Parking Type:
Private
Pool:
None
Other Structures:
Garden Shed
Approximatly Age:
51-99
Approximatly Square Footage:
1100-1500
Property Features:
Golf
CAC Included:
N
Water Included:
N
Cabel TV Included:
N
Common Elements Included:
N
Heat Included:
N
Parking Included:
N
Condo Tax Included:
N
Building Insurance Included:
N
Fireplace/Stove:
N
Heat Type:
Forced Air
Central Air Conditioning:
Central Air
Central Vac:
N
Laundry Level:
Syste
Ensuite Laundry:
F
Sewers:
Sewer
Utilities-Cable:
A
Utilities-Hydro:
Y
Percent Down:
5
10
15
20
25
10
10
15
20
25
15
10
15
20
25
20
10
15
20
25
Down Payment
$115
$230
$345
$460
First Mortgage
$2,185
$2,070
$1,955
$1,840
CMHC/GE
$60.09
$41.4
$34.21
$0
Total Financing
$2,245.09
$2,111.4
$1,989.21
$1,840
Monthly P&I
$9.62
$9.04
$8.52
$7.88
Expenses
$0
$0
$0
$0
Total Payment
$9.62
$9.04
$8.52
$7.88
Income Required
$360.58
$339.11
$319.49
$295.52
This chart is for demonstration purposes only. Always consult a professional financial
advisor before making personal financial decisions.
Although the information displayed is believed to be accurate, no warranties or representations are made of any kind.
ROYAL LEPAGE TRILAND REALTY
Jump To:
--Please select an Item--
Description
General Details
Room & Interior
Exterior
Utilities
Walk Score
Street View
Map and Direction
Book Showing
Email Friend
View Slide Show
View All Photos >
Virtual Tour
Affordability Chart
Mortgage Calculator
Add To Compare List
Private Website
Print This Page
At a Glance:
Type:
Freehold - Detached
Area:
Middlesex
Municipality:
London
Neighbourhood:
North H
Style:
Sidesplit 4
Lot Size:
x 111.02(Feet)
Approximate Age:
51-99
Tax:
$4,515
Maintenance Fee:
$0
Beds:
3+1
Baths:
1
Garage:
0
Fireplace:
N
Air Conditioning:
Pool:
None
Locatin Map:
Listing added to compare list, click
here to view comparison
chart.
Inline HTML
Listing added to compare list,
click here to
view comparison chart.
MD Ashraful Bari
Broker
HomeLife/Future Realty Inc , Brokerage
Independently owned and operated.
Cell: 647.406.6653 | Office: 905.201.9977
MD Ashraful Bari
BROKER
Cell: 647.406.6653
Office: 905.201.9977
Fax: 905.201.9229
HomeLife/Future Realty Inc., Brokerage Independently owned and operated.


