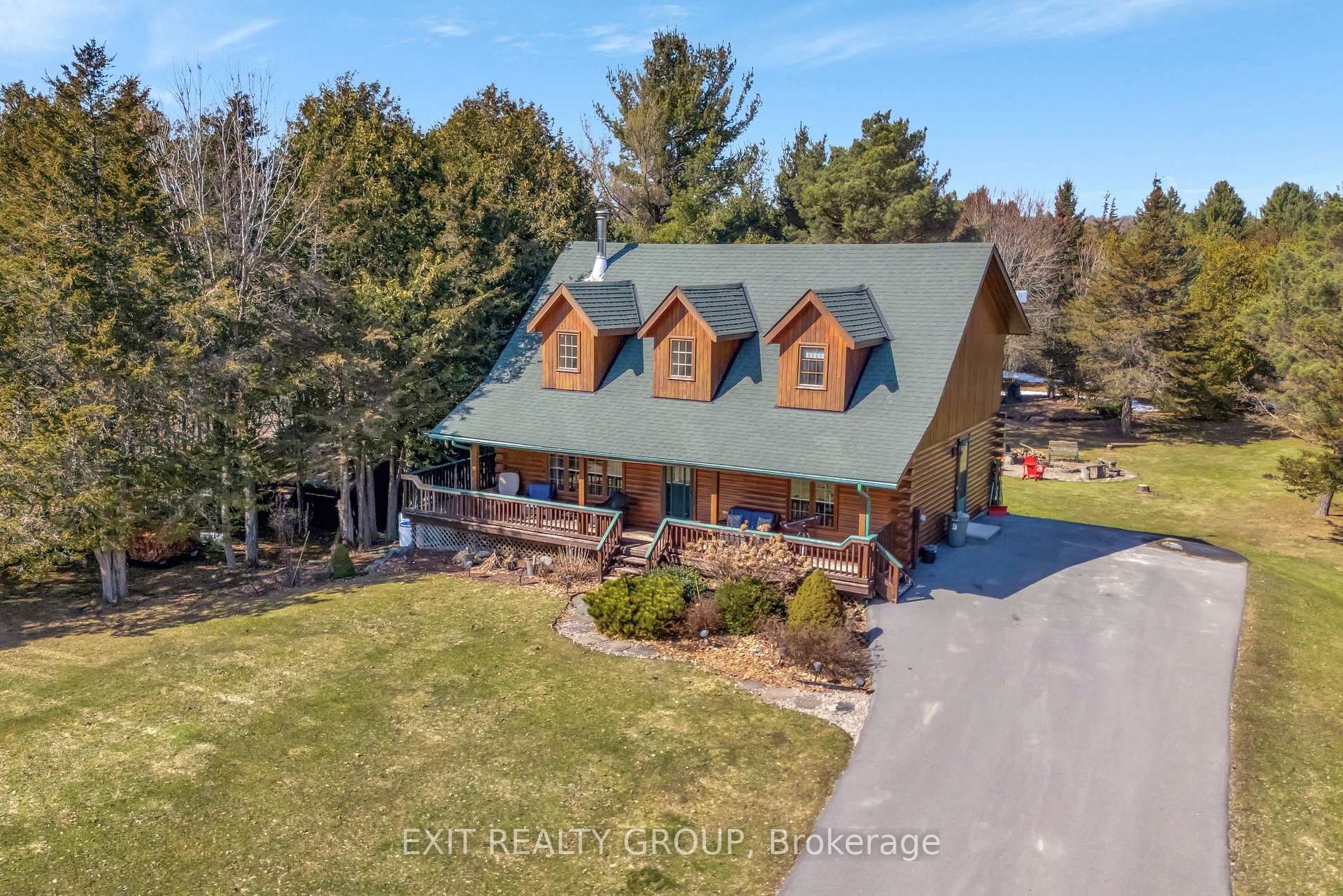Hi! This plugin doesn't seem to work correctly on your browser/platform.
Price
$678,000
Taxes:
$2,934
Assessment Year:
2025
Occupancy by:
Owner
Address:
927 Scuttlehole Road , Tyendinaga, K0K 2Y0, Hastings
Directions/Cross Streets:
Scuttlehole Rd & Shannonville Rd
Rooms:
7
Rooms +:
5
Bedrooms:
3
Bedrooms +:
1
Washrooms:
2
Family Room:
F
Basement:
Full
Level/Floor
Room
Length(ft)
Width(ft)
Descriptions
Room
1 :
Ground
Living Ro
19.12
13.74
Room
2 :
Ground
Dining Ro
15.25
13.32
Room
3 :
Ground
Kitchen
12.86
13.32
Room
4 :
Ground
Bathroom
6.66
8.00
3 Pc Bath
Room
5 :
Ground
Bedroom
13.38
10.30
Room
6 :
Second
Primary B
15.02
13.09
Room
7 :
Second
Bedroom 3
12.92
11.32
Room
8 :
Second
Bathroom
8.10
8.72
4 Pc Bath
Room
9 :
Second
Game Room
13.22
14.46
Room
10 :
Basement
Recreatio
21.35
26.08
Room
11 :
Basement
Bedroom 4
14.20
12.96
Walk-In Closet(s)
Room
12 :
Basement
Utility R
7.08
5.84
Room
13 :
Basement
Other
15.25
4.07
Room
14 :
Basement
Utility R
10.33
5.41
No. of Pieces
Level
Washroom
1 :
3
Ground
Washroom
2 :
4
Second
Washroom
3 :
0
Washroom
4 :
0
Washroom
5 :
0
Property Type:
Detached
Style:
1 1/2 Storey
Exterior:
Log
Garage Type:
None
(Parking/)Drive:
Private
Drive Parking Spaces:
10
Parking Type:
Private
Parking Type:
Private
Pool:
None
Other Structures:
Shed
Property Features:
Golf
CAC Included:
N
Water Included:
N
Cabel TV Included:
N
Common Elements Included:
N
Heat Included:
N
Parking Included:
N
Condo Tax Included:
N
Building Insurance Included:
N
Fireplace/Stove:
Y
Heat Type:
Forced Air
Central Air Conditioning:
Central Air
Central Vac:
N
Laundry Level:
Syste
Ensuite Laundry:
F
Sewers:
Septic
Water:
Drilled W
Water Supply Types:
Drilled Well
Utilities-Cable:
A
Utilities-Hydro:
Y
Percent Down:
5
10
15
20
25
10
10
15
20
25
15
10
15
20
25
20
10
15
20
25
Down Payment
$33,900
$67,800
$101,700
$135,600
First Mortgage
$644,100
$610,200
$576,300
$542,400
CMHC/GE
$17,712.75
$12,204
$10,085.25
$0
Total Financing
$661,812.75
$622,404
$586,385.25
$542,400
Monthly P&I
$2,834.49
$2,665.71
$2,511.44
$2,323.06
Expenses
$0
$0
$0
$0
Total Payment
$2,834.49
$2,665.71
$2,511.44
$2,323.06
Income Required
$106,293.48
$99,964.05
$94,179.1
$87,114.64
This chart is for demonstration purposes only. Always consult a professional financial
advisor before making personal financial decisions.
Although the information displayed is believed to be accurate, no warranties or representations are made of any kind.
EXIT REALTY GROUP
Jump To:
--Please select an Item--
Description
General Details
Room & Interior
Exterior
Utilities
Walk Score
Street View
Map and Direction
Book Showing
Email Friend
View Slide Show
View All Photos >
Affordability Chart
Mortgage Calculator
Add To Compare List
Private Website
Print This Page
At a Glance:
Type:
Freehold - Detached
Area:
Hastings
Municipality:
Tyendinaga
Neighbourhood:
Tyendinaga Township
Style:
1 1/2 Storey
Lot Size:
x 302.87(Acres)
Approximate Age:
Tax:
$2,934
Maintenance Fee:
$0
Beds:
3+1
Baths:
2
Garage:
0
Fireplace:
Y
Air Conditioning:
Pool:
None
Locatin Map:
Listing added to compare list, click
here to view comparison
chart.
Inline HTML
Listing added to compare list,
click here to
view comparison chart.
MD Ashraful Bari
Broker
HomeLife/Future Realty Inc , Brokerage
Independently owned and operated.
Cell: 647.406.6653 | Office: 905.201.9977
MD Ashraful Bari
BROKER
Cell: 647.406.6653
Office: 905.201.9977
Fax: 905.201.9229
HomeLife/Future Realty Inc., Brokerage Independently owned and operated.


