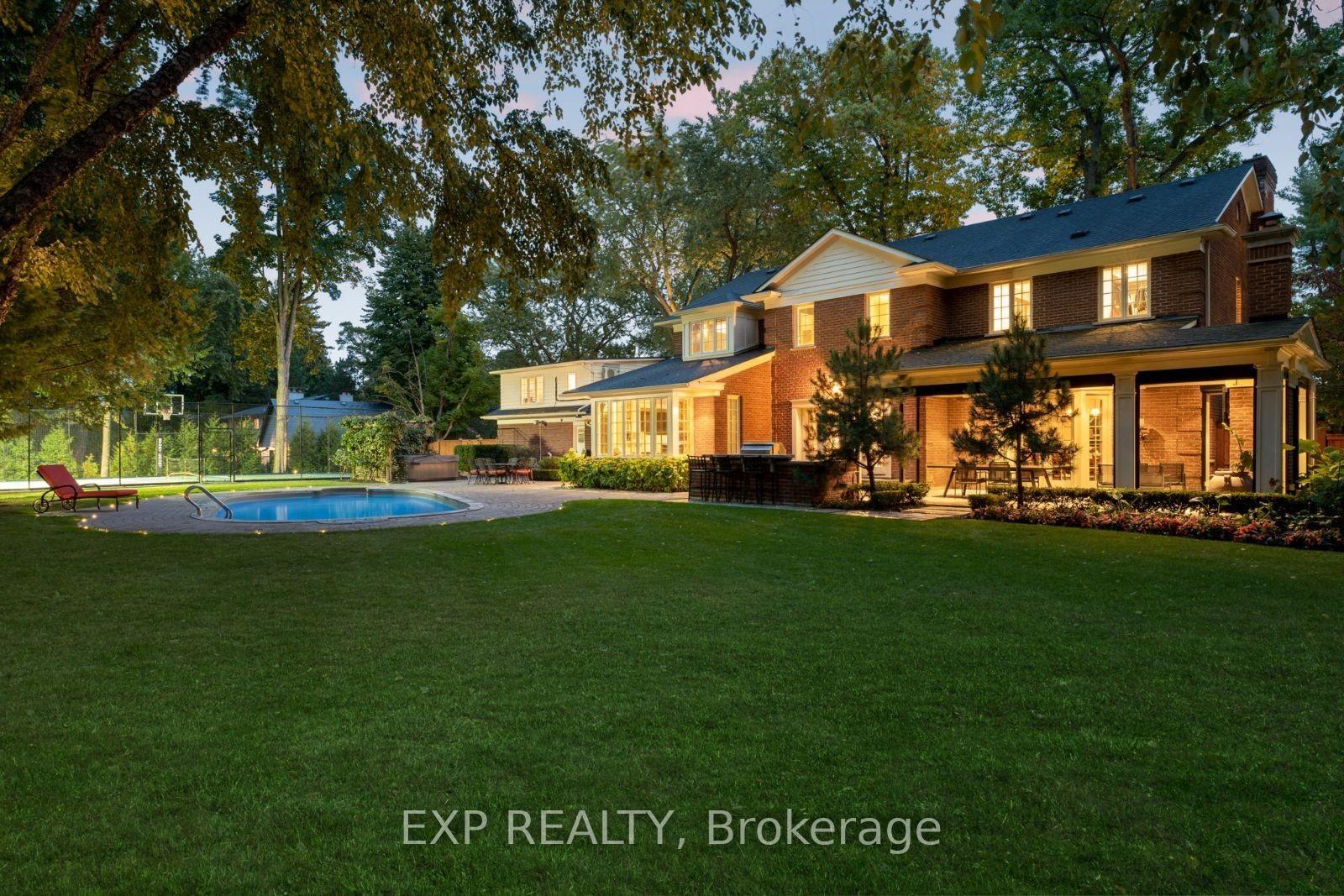Hi! This plugin doesn't seem to work correctly on your browser/platform.
Price
$4,895,900
Taxes:
$20,836
Occupancy by:
Owner
Address:
11 Birch Hill Lane , Oakville, L6K 2P1, Halton
Acreage:
.50-1.99
Directions/Cross Streets:
Lakeshore Rd W-S On Birch Hill
Rooms:
11
Rooms +:
4
Bedrooms:
4
Bedrooms +:
0
Washrooms:
7
Family Room:
T
Basement:
Finished
Level/Floor
Room
Length(ft)
Width(ft)
Descriptions
Room
1 :
Main
Living Ro
21.35
15.06
Room
2 :
Main
Dining Ro
19.09
17.09
Room
3 :
Main
Breakfast
16.37
14.96
Room
4 :
Main
Family Ro
17.25
15.81
Room
5 :
Main
Kitchen
18.93
15.78
Room
6 :
Main
Office
15.94
15.12
Room
7 :
Second
Primary B
17.38
19.19
Room
8 :
Second
Bedroom 2
18.11
14.01
Room
9 :
Second
Bedroom 3
18.11
18.24
Room
10 :
Second
Bedroom 4
18.93
18.20
Room
11 :
Basement
Recreatio
41.85
18.73
Room
12 :
Basement
Recreatio
21.29
15.25
Room
13 :
Basement
Cold Room
11.87
9.02
Wet Bar
Room
14 :
Basement
Recreatio
38.31
15.25
No. of Pieces
Level
Washroom
1 :
2
Main
Washroom
2 :
5
Second
Washroom
3 :
3
Second
Washroom
4 :
4
Basement
Washroom
5 :
0
Property Type:
Detached
Style:
2-Storey
Exterior:
Brick
Garage Type:
Attached
(Parking/)Drive:
Private Do
Drive Parking Spaces:
7
Parking Type:
Private Do
Parking Type:
Private Do
Pool:
Inground
Other Structures:
Sauna, Other,
Approximatly Square Footage:
5000 +
Property Features:
Cul de Sac/D
CAC Included:
N
Water Included:
N
Cabel TV Included:
N
Common Elements Included:
N
Heat Included:
N
Parking Included:
N
Condo Tax Included:
N
Building Insurance Included:
N
Fireplace/Stove:
Y
Heat Type:
Forced Air
Central Air Conditioning:
Central Air
Central Vac:
N
Laundry Level:
Syste
Ensuite Laundry:
F
Sewers:
Sewer
Percent Down:
5
10
15
20
25
10
10
15
20
25
15
10
15
20
25
20
10
15
20
25
Down Payment
$244,795
$489,590
$734,385
$979,180
First Mortgage
$4,651,105
$4,406,310
$4,161,515
$3,916,720
CMHC/GE
$127,905.39
$88,126.2
$72,826.51
$0
Total Financing
$4,779,010.39
$4,494,436.2
$4,234,341.51
$3,916,720
Monthly P&I
$20,468.13
$19,249.32
$18,135.36
$16,775.01
Expenses
$0
$0
$0
$0
Total Payment
$20,468.13
$19,249.32
$18,135.36
$16,775.01
Income Required
$767,554.91
$721,849.57
$680,075.87
$629,062.8
This chart is for demonstration purposes only. Always consult a professional financial
advisor before making personal financial decisions.
Although the information displayed is believed to be accurate, no warranties or representations are made of any kind.
EXP REALTY
Jump To:
--Please select an Item--
Description
General Details
Room & Interior
Exterior
Utilities
Walk Score
Street View
Map and Direction
Book Showing
Email Friend
View Slide Show
View All Photos >
Virtual Tour
Affordability Chart
Mortgage Calculator
Add To Compare List
Private Website
Print This Page
At a Glance:
Type:
Freehold - Detached
Area:
Halton
Municipality:
Oakville
Neighbourhood:
1017 - SW Southwest
Style:
2-Storey
Lot Size:
x 152.51(Feet)
Approximate Age:
Tax:
$20,836
Maintenance Fee:
$0
Beds:
4
Baths:
7
Garage:
0
Fireplace:
Y
Air Conditioning:
Pool:
Inground
Locatin Map:
Listing added to compare list, click
here to view comparison
chart.
Inline HTML
Listing added to compare list,
click here to
view comparison chart.
MD Ashraful Bari
Broker
HomeLife/Future Realty Inc , Brokerage
Independently owned and operated.
Cell: 647.406.6653 | Office: 905.201.9977
MD Ashraful Bari
BROKER
Cell: 647.406.6653
Office: 905.201.9977
Fax: 905.201.9229
HomeLife/Future Realty Inc., Brokerage Independently owned and operated.


