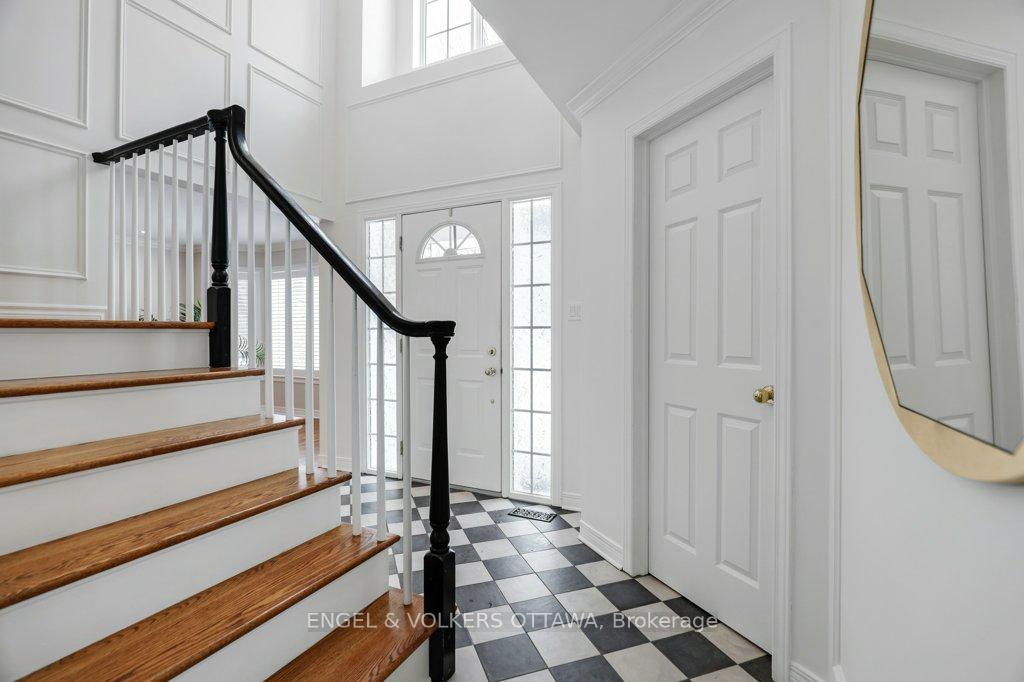Hi! This plugin doesn't seem to work correctly on your browser/platform.
Price
$989,900
Taxes:
$5,200.27
Assessment Year:
2024
Occupancy by:
Owner
Address:
8 Mary Hill Cres , Stittsville - Munster - Richmond, K0A 2Z0, Ottawa
Acreage:
< .50
Directions/Cross Streets:
Mary Hill Crescent & Moore Street
Rooms:
13
Rooms +:
1
Bedrooms:
4
Bedrooms +:
0
Washrooms:
4
Family Room:
T
Basement:
Finished
Level/Floor
Room
Length(ft)
Width(ft)
Descriptions
Room
1 :
Main
Living Ro
18.79
12.99
Room
2 :
Main
Kitchen
21.19
12.43
Room
3 :
Main
Dining Ro
17.48
8.69
Room
4 :
Main
Family Ro
12.96
11.18
Room
5 :
Second
Primary B
18.70
13.32
Room
6 :
Second
Bathroom
14.66
9.05
4 Pc Ensuite
Room
7 :
Second
Bedroom
10.36
8.89
Room
8 :
Second
Bathroom
7.51
6.59
4 Pc Bath
Room
9 :
Second
Bedroom
10.66
9.87
Room
10 :
Second
Bedroom
13.15
9.87
Room
11 :
Basement
Recreatio
24.73
12.20
Room
12 :
Basement
Bathroom
5.44
4.62
2 Pc Bath
Room
13 :
Basement
Laundry
7.12
5.44
Room
14 :
Basement
Utility R
14.83
8.07
No. of Pieces
Level
Washroom
1 :
2
Main
Washroom
2 :
4
Second
Washroom
3 :
2
Basement
Washroom
4 :
5
Washroom
5 :
0
Property Type:
Detached
Style:
2-Storey
Exterior:
Aluminum Siding
Garage Type:
Attached
(Parking/)Drive:
Inside Ent
Drive Parking Spaces:
4
Parking Type:
Inside Ent
Parking Type:
Inside Ent
Parking Type:
Private Do
Pool:
None
Approximatly Age:
16-30
Approximatly Square Footage:
2000-2500
Property Features:
Cul de Sac/D
CAC Included:
N
Water Included:
N
Cabel TV Included:
N
Common Elements Included:
N
Heat Included:
N
Parking Included:
N
Condo Tax Included:
N
Building Insurance Included:
N
Fireplace/Stove:
Y
Heat Type:
Forced Air
Central Air Conditioning:
Central Air
Central Vac:
Y
Laundry Level:
Syste
Ensuite Laundry:
F
Elevator Lift:
False
Sewers:
Sewer
Water:
Drilled W
Water Supply Types:
Drilled Well
Utilities-Cable:
Y
Utilities-Hydro:
Y
Percent Down:
5
10
15
20
25
10
10
15
20
25
15
10
15
20
25
20
10
15
20
25
Down Payment
$49,495
$98,990
$148,485
$197,980
First Mortgage
$940,405
$890,910
$841,415
$791,920
CMHC/GE
$25,861.14
$17,818.2
$14,724.76
$0
Total Financing
$966,266.14
$908,728.2
$856,139.76
$791,920
Monthly P&I
$4,138.44
$3,892.01
$3,666.78
$3,391.73
Expenses
$0
$0
$0
$0
Total Payment
$4,138.44
$3,892.01
$3,666.78
$3,391.73
Income Required
$155,191.61
$145,950.47
$137,504.26
$127,189.95
This chart is for demonstration purposes only. Always consult a professional financial
advisor before making personal financial decisions.
Although the information displayed is believed to be accurate, no warranties or representations are made of any kind.
ENGEL & VOLKERS OTTAWA
Jump To:
--Please select an Item--
Description
General Details
Room & Interior
Exterior
Utilities
Walk Score
Street View
Map and Direction
Book Showing
Email Friend
View Slide Show
View All Photos >
Virtual Tour
Affordability Chart
Mortgage Calculator
Add To Compare List
Private Website
Print This Page
At a Glance:
Type:
Freehold - Detached
Area:
Ottawa
Municipality:
Stittsville - Munster - Richmond
Neighbourhood:
8204 - Richmond
Style:
2-Storey
Lot Size:
x 103.97(Feet)
Approximate Age:
16-30
Tax:
$5,200.27
Maintenance Fee:
$0
Beds:
4
Baths:
4
Garage:
0
Fireplace:
Y
Air Conditioning:
Pool:
None
Locatin Map:
Listing added to compare list, click
here to view comparison
chart.
Inline HTML
Listing added to compare list,
click here to
view comparison chart.
MD Ashraful Bari
Broker
HomeLife/Future Realty Inc , Brokerage
Independently owned and operated.
Cell: 647.406.6653 | Office: 905.201.9977
MD Ashraful Bari
BROKER
Cell: 647.406.6653
Office: 905.201.9977
Fax: 905.201.9229
HomeLife/Future Realty Inc., Brokerage Independently owned and operated.


