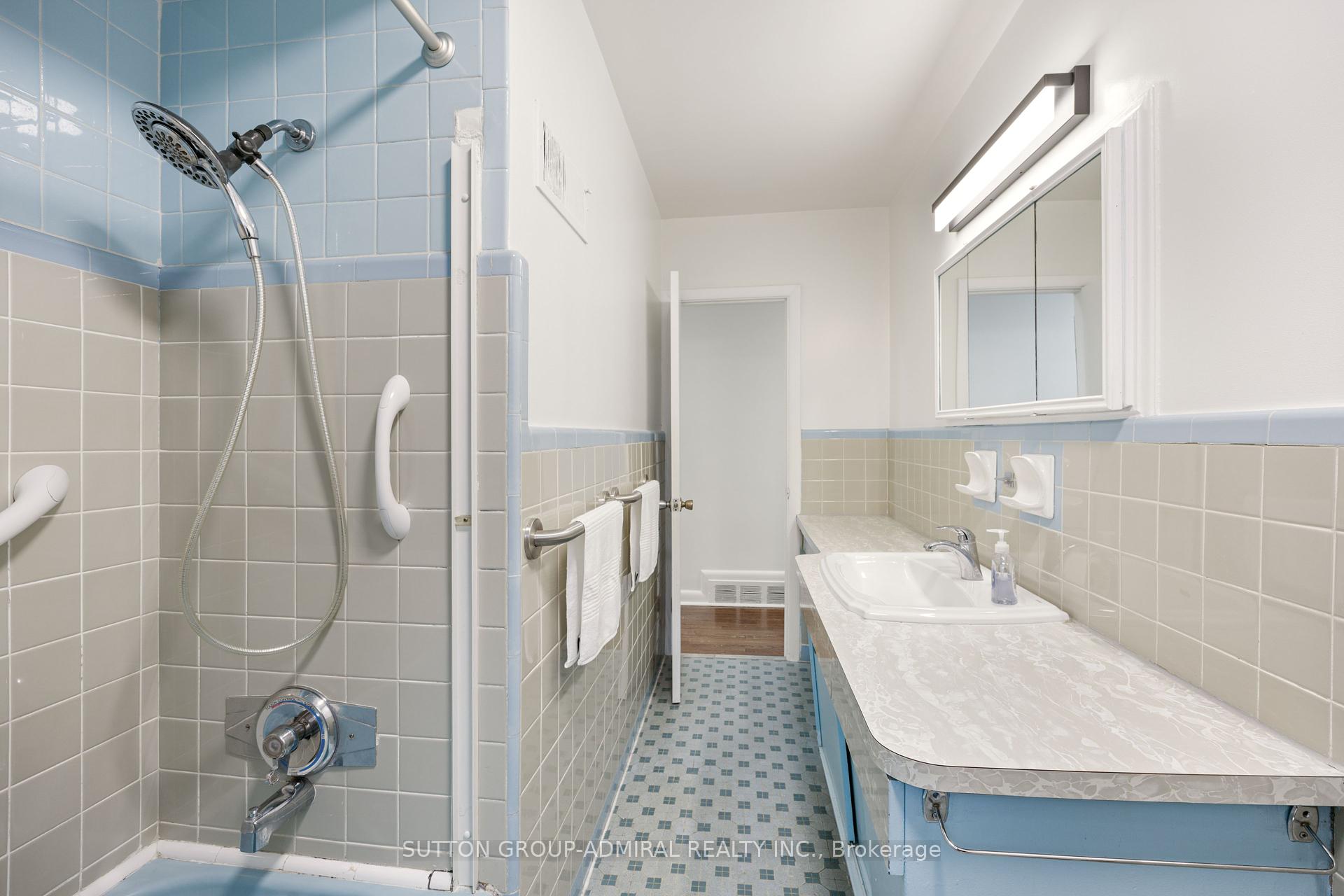Hi! This plugin doesn't seem to work correctly on your browser/platform.
Price
$1,499,000
Taxes:
$7,181.5
Occupancy by:
Vacant
Address:
118 Palm Driv , Toronto, M3H 2C4, Toronto
Directions/Cross Streets:
Bathurst and Wilson
Rooms:
7
Rooms +:
3
Bedrooms:
4
Bedrooms +:
3
Washrooms:
4
Family Room:
T
Basement:
Full
Level/Floor
Room
Length(ft)
Width(ft)
Descriptions
Room
1 :
Ground
Living Ro
20.30
15.42
Hardwood Floor, Open Concept, Large Window
Room
2 :
Ground
Dining Ro
11.05
11.64
Overlooks Backyard, Hardwood Floor, Open Concept
Room
3 :
Ground
Kitchen
12.43
11.32
Family Size Kitchen, Eat-in Kitchen
Room
4 :
Ground
Breakfast
8.27
5.90
Ceramic Floor, W/O To Deck
Room
5 :
Ground
Primary B
13.71
13.32
Hardwood Floor, 2 Pc Ensuite, Walk-In Closet(s)
Room
6 :
Ground
Bedroom 2
13.35
10.17
Large Closet, Hardwood Floor, Overlooks Backyard
Room
7 :
Ground
Bedroom 3
11.74
9.25
Hardwood Floor, Large Closet
Room
8 :
Ground
Bedroom 4
10.82
14.63
Large Window
Room
9 :
Ground
Laundry
0
0
Laundry Sink
Room
10 :
Basement
Kitchen
18.30
9.18
Room
11 :
Basement
Bedroom 5
12.76
11.28
Large Window
Room
12 :
Basement
Bedroom
11.61
10.53
Room
13 :
Basement
Bedroom
11.61
8.76
Room
14 :
Basement
Office
11.97
11.81
Room
15 :
Basement
Sitting
11.91
11.81
No. of Pieces
Level
Washroom
1 :
4
Main
Washroom
2 :
2
Main
Washroom
3 :
2
Basement
Washroom
4 :
3
Basement
Washroom
5 :
0
Property Type:
Detached
Style:
Bungalow
Exterior:
Brick
Garage Type:
Built-In
(Parking/)Drive:
Private Do
Drive Parking Spaces:
4
Parking Type:
Private Do
Parking Type:
Private Do
Pool:
None
Property Features:
Greenbelt/Co
CAC Included:
N
Water Included:
N
Cabel TV Included:
N
Common Elements Included:
N
Heat Included:
N
Parking Included:
N
Condo Tax Included:
N
Building Insurance Included:
N
Fireplace/Stove:
N
Heat Type:
Forced Air
Central Air Conditioning:
Central Air
Central Vac:
N
Laundry Level:
Syste
Ensuite Laundry:
F
Sewers:
Sewer
Percent Down:
5
10
15
20
25
10
10
15
20
25
15
10
15
20
25
20
10
15
20
25
Down Payment
$74,950
$149,900
$224,850
$299,800
First Mortgage
$1,424,050
$1,349,100
$1,274,150
$1,199,200
CMHC/GE
$39,161.38
$26,982
$22,297.63
$0
Total Financing
$1,463,211.38
$1,376,082
$1,296,447.63
$1,199,200
Monthly P&I
$6,266.82
$5,893.65
$5,552.58
$5,136.08
Expenses
$0
$0
$0
$0
Total Payment
$6,266.82
$5,893.65
$5,552.58
$5,136.08
Income Required
$235,005.78
$221,011.97
$208,221.93
$192,603.02
This chart is for demonstration purposes only. Always consult a professional financial
advisor before making personal financial decisions.
Although the information displayed is believed to be accurate, no warranties or representations are made of any kind.
SUTTON GROUP-ADMIRAL REALTY INC.
Jump To:
--Please select an Item--
Description
General Details
Room & Interior
Exterior
Utilities
Walk Score
Street View
Map and Direction
Book Showing
Email Friend
View Slide Show
View All Photos >
Affordability Chart
Mortgage Calculator
Add To Compare List
Private Website
Print This Page
At a Glance:
Type:
Freehold - Detached
Area:
Toronto
Municipality:
Toronto C06
Neighbourhood:
Clanton Park
Style:
Bungalow
Lot Size:
x 171.60(Feet)
Approximate Age:
Tax:
$7,181.5
Maintenance Fee:
$0
Beds:
4+3
Baths:
4
Garage:
0
Fireplace:
N
Air Conditioning:
Pool:
None
Locatin Map:
Listing added to compare list, click
here to view comparison
chart.
Inline HTML
Listing added to compare list,
click here to
view comparison chart.
MD Ashraful Bari
Broker
HomeLife/Future Realty Inc , Brokerage
Independently owned and operated.
Cell: 647.406.6653 | Office: 905.201.9977
MD Ashraful Bari
BROKER
Cell: 647.406.6653
Office: 905.201.9977
Fax: 905.201.9229
HomeLife/Future Realty Inc., Brokerage Independently owned and operated.


