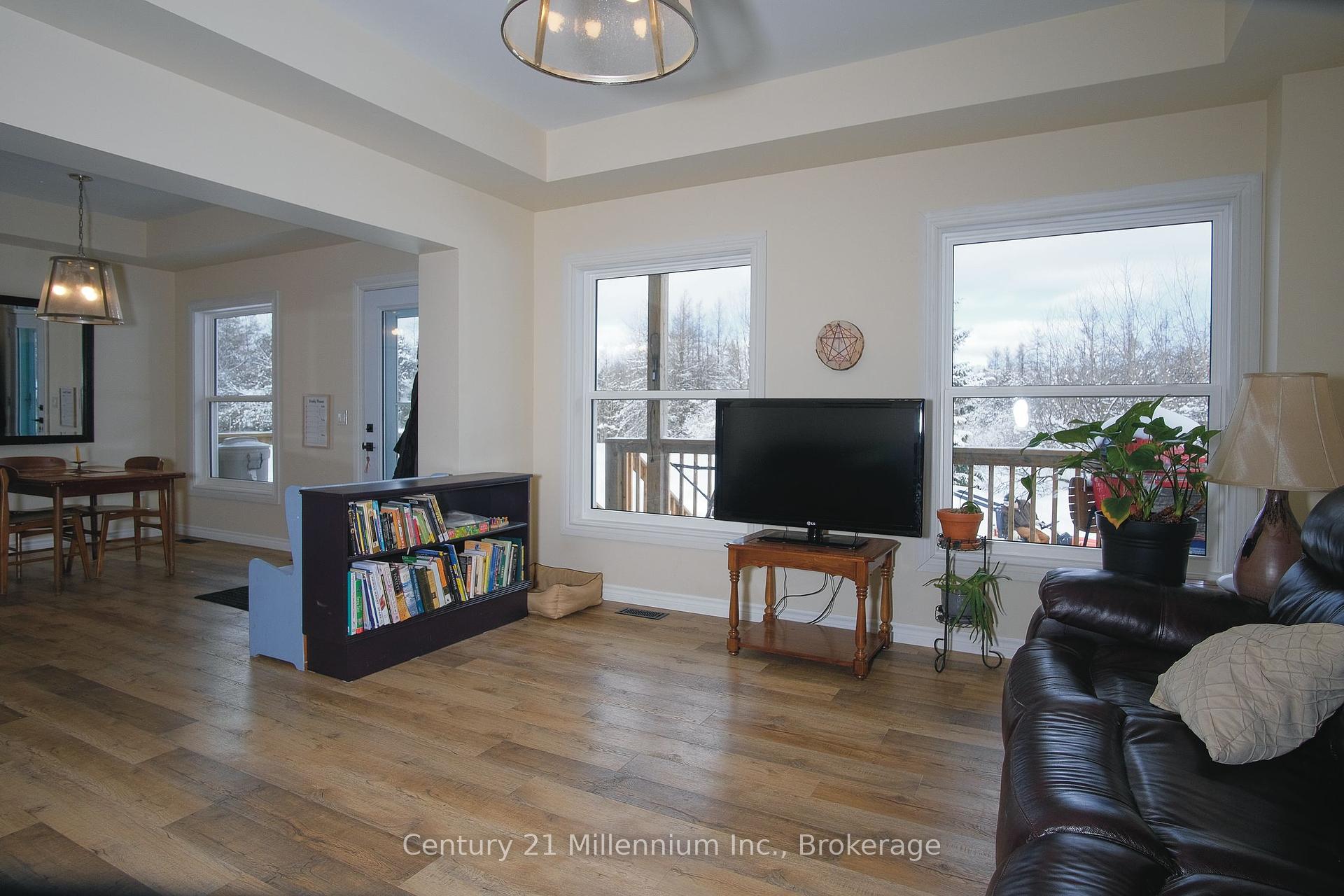Hi! This plugin doesn't seem to work correctly on your browser/platform.
Price
$699,900
Taxes:
$3,817.76
Occupancy by:
Owner
Address:
613162 50 Side , West Grey, N0C 1K0, Grey County
Acreage:
2-4.99
Directions/Cross Streets:
Artemesia Glenelg T-Line/S Line/Sideroad 50
Rooms:
5
Bedrooms:
3
Bedrooms +:
0
Washrooms:
2
Family Room:
F
Basement:
Partially Fi
Level/Floor
Room
Length(ft)
Width(ft)
Descriptions
Room
1 :
Main
Living Ro
14.46
12.99
Room
2 :
Main
Kitchen
20.27
12.99
Combined w/Dining
Room
3 :
Main
Bedroom 2
12.73
10.79
Room
4 :
Second
Primary B
15.88
11.87
Room
5 :
Second
Bedroom 3
15.88
12.27
Room
6 :
Basement
Recreatio
12.73
12.07
Room
7 :
Basement
Exercise
13.87
12.73
No. of Pieces
Level
Washroom
1 :
3
Second
Washroom
2 :
4
Main
Washroom
3 :
0
Washroom
4 :
0
Washroom
5 :
0
Property Type:
Detached
Style:
1 1/2 Storey
Exterior:
Vinyl Siding
Garage Type:
None
(Parking/)Drive:
Private, P
Drive Parking Spaces:
10
Parking Type:
Private, P
Parking Type:
Private
Parking Type:
Private Do
Pool:
None
Approximatly Age:
6-15
Approximatly Square Footage:
1100-1500
Property Features:
Wooded/Treed
CAC Included:
N
Water Included:
N
Cabel TV Included:
N
Common Elements Included:
N
Heat Included:
N
Parking Included:
N
Condo Tax Included:
N
Building Insurance Included:
N
Fireplace/Stove:
N
Heat Type:
Forced Air
Central Air Conditioning:
Central Air
Central Vac:
N
Laundry Level:
Syste
Ensuite Laundry:
F
Elevator Lift:
False
Sewers:
Septic
Water:
Dug Well
Water Supply Types:
Dug Well
Percent Down:
5
10
15
20
25
10
10
15
20
25
15
10
15
20
25
20
10
15
20
25
Down Payment
$
$
$
$
First Mortgage
$
$
$
$
CMHC/GE
$
$
$
$
Total Financing
$
$
$
$
Monthly P&I
$
$
$
$
Expenses
$
$
$
$
Total Payment
$
$
$
$
Income Required
$
$
$
$
This chart is for demonstration purposes only. Always consult a professional financial
advisor before making personal financial decisions.
Although the information displayed is believed to be accurate, no warranties or representations are made of any kind.
Century 21 Millennium Inc.
Jump To:
--Please select an Item--
Description
General Details
Room & Interior
Exterior
Utilities
Walk Score
Street View
Map and Direction
Book Showing
Email Friend
View Slide Show
View All Photos >
Virtual Tour
Affordability Chart
Mortgage Calculator
Add To Compare List
Private Website
Print This Page
At a Glance:
Type:
Freehold - Detached
Area:
Grey County
Municipality:
West Grey
Neighbourhood:
West Grey
Style:
1 1/2 Storey
Lot Size:
x 370.00(Feet)
Approximate Age:
6-15
Tax:
$3,817.76
Maintenance Fee:
$0
Beds:
3
Baths:
2
Garage:
0
Fireplace:
N
Air Conditioning:
Pool:
None
Locatin Map:
Listing added to compare list, click
here to view comparison
chart.
Inline HTML
Listing added to compare list,
click here to
view comparison chart.
MD Ashraful Bari
Broker
HomeLife/Future Realty Inc , Brokerage
Independently owned and operated.
Cell: 647.406.6653 | Office: 905.201.9977
MD Ashraful Bari
BROKER
Cell: 647.406.6653
Office: 905.201.9977
Fax: 905.201.9229
HomeLife/Future Realty Inc., Brokerage Independently owned and operated.


