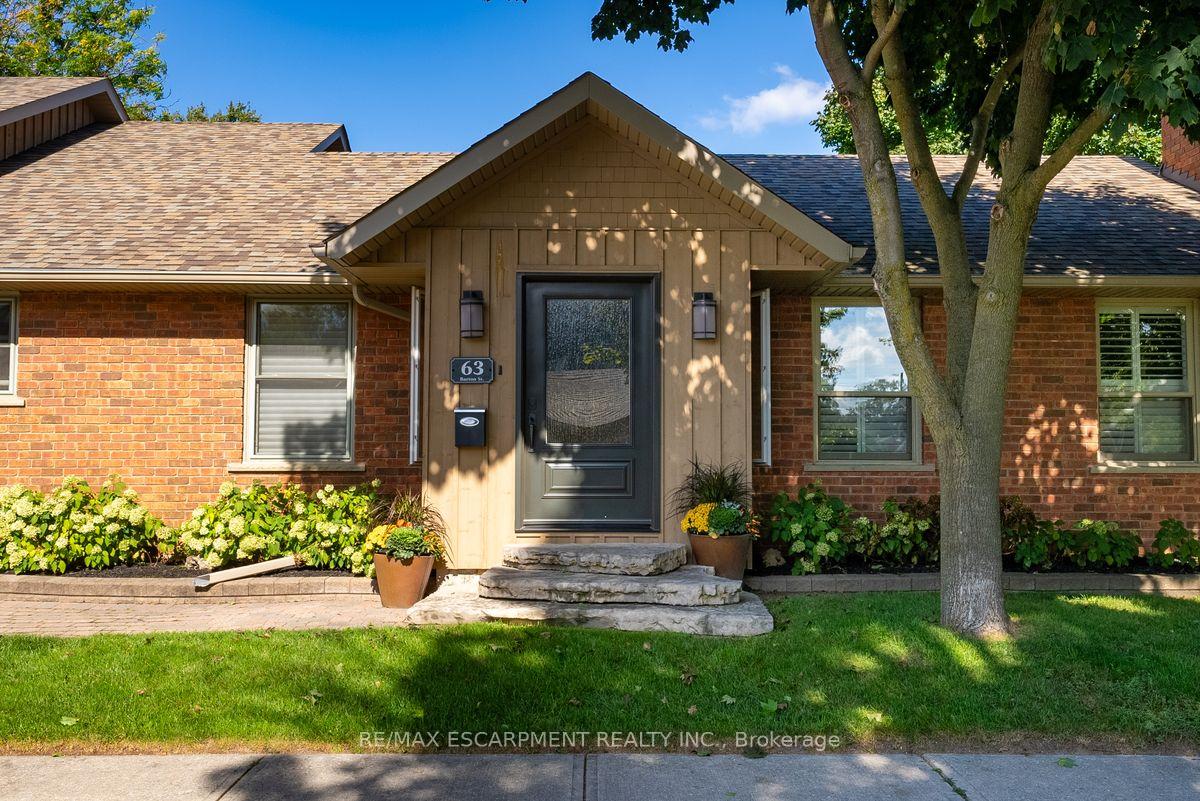Hi! This plugin doesn't seem to work correctly on your browser/platform.
Price
$1,695,000
Taxes:
$5,040.63
Occupancy by:
Owner
Address:
63 BARTON Stre , Milton, L9T 1C8, Halton
Acreage:
< .50
Directions/Cross Streets:
BOWES ST
Rooms:
14
Bedrooms:
4
Bedrooms +:
0
Washrooms:
4
Family Room:
T
Basement:
Finished
Level/Floor
Room
Length(ft)
Width(ft)
Descriptions
Room
1 :
Main
Living Ro
18.79
13.42
Fireplace
Room
2 :
Main
Kitchen
25.65
17.09
Quartz Counter, Stainless Steel Appl, Combined w/Dining
Room
3 :
Main
Primary B
18.79
13.51
Ensuite Bath, W/O To Deck
Room
4 :
Main
Bedroom
9.91
9.71
Room
5 :
Second
Bedroom
14.56
11.22
Room
6 :
Second
Bedroom
14.56
11.71
Room
7 :
Basement
Other
24.34
12.53
Room
8 :
Basement
Recreatio
27.16
12.53
Fireplace
Room
9 :
Basement
Laundry
0
0
Room
10 :
Basement
Utility R
18.34
13.48
No. of Pieces
Level
Washroom
1 :
3
Main
Washroom
2 :
3
Second
Washroom
3 :
0
Washroom
4 :
0
Washroom
5 :
0
Property Type:
Detached
Style:
Bungaloft
Exterior:
Board & Batten
Garage Type:
Attached
(Parking/)Drive:
Private Do
Drive Parking Spaces:
2
Parking Type:
Private Do
Parking Type:
Private Do
Pool:
None
Approximatly Age:
31-50
Approximatly Square Footage:
1800-1999
CAC Included:
N
Water Included:
N
Cabel TV Included:
N
Common Elements Included:
N
Heat Included:
N
Parking Included:
N
Condo Tax Included:
N
Building Insurance Included:
N
Fireplace/Stove:
Y
Heat Type:
Forced Air
Central Air Conditioning:
Central Air
Central Vac:
N
Laundry Level:
Syste
Ensuite Laundry:
F
Sewers:
Sewer
Percent Down:
5
10
15
20
25
10
10
15
20
25
15
10
15
20
25
20
10
15
20
25
Down Payment
$139,990
$279,980
$419,970
$559,960
First Mortgage
$2,659,810
$2,519,820
$2,379,830
$2,239,840
CMHC/GE
$73,144.78
$50,396.4
$41,647.03
$0
Total Financing
$2,732,954.78
$2,570,216.4
$2,421,477.03
$2,239,840
Monthly P&I
$11,705.03
$11,008.04
$10,371
$9,593.06
Expenses
$0
$0
$0
$0
Total Payment
$11,705.03
$11,008.04
$10,371
$9,593.06
Income Required
$438,938.75
$412,801.41
$388,912.44
$359,739.79
This chart is for demonstration purposes only. Always consult a professional financial
advisor before making personal financial decisions.
Although the information displayed is believed to be accurate, no warranties or representations are made of any kind.
RE/MAX ESCARPMENT REALTY INC.
Jump To:
--Please select an Item--
Description
General Details
Room & Interior
Exterior
Utilities
Walk Score
Street View
Map and Direction
Book Showing
Email Friend
View Slide Show
View All Photos >
Virtual Tour
Affordability Chart
Mortgage Calculator
Add To Compare List
Private Website
Print This Page
At a Glance:
Type:
Freehold - Detached
Area:
Halton
Municipality:
Milton
Neighbourhood:
1035 - OM Old Milton
Style:
Bungaloft
Lot Size:
x 132.00(Feet)
Approximate Age:
31-50
Tax:
$5,040.63
Maintenance Fee:
$0
Beds:
4
Baths:
4
Garage:
0
Fireplace:
Y
Air Conditioning:
Pool:
None
Locatin Map:
Listing added to compare list, click
here to view comparison
chart.
Inline HTML
Listing added to compare list,
click here to
view comparison chart.
MD Ashraful Bari
Broker
HomeLife/Future Realty Inc , Brokerage
Independently owned and operated.
Cell: 647.406.6653 | Office: 905.201.9977
MD Ashraful Bari
BROKER
Cell: 647.406.6653
Office: 905.201.9977
Fax: 905.201.9229
HomeLife/Future Realty Inc., Brokerage Independently owned and operated.


