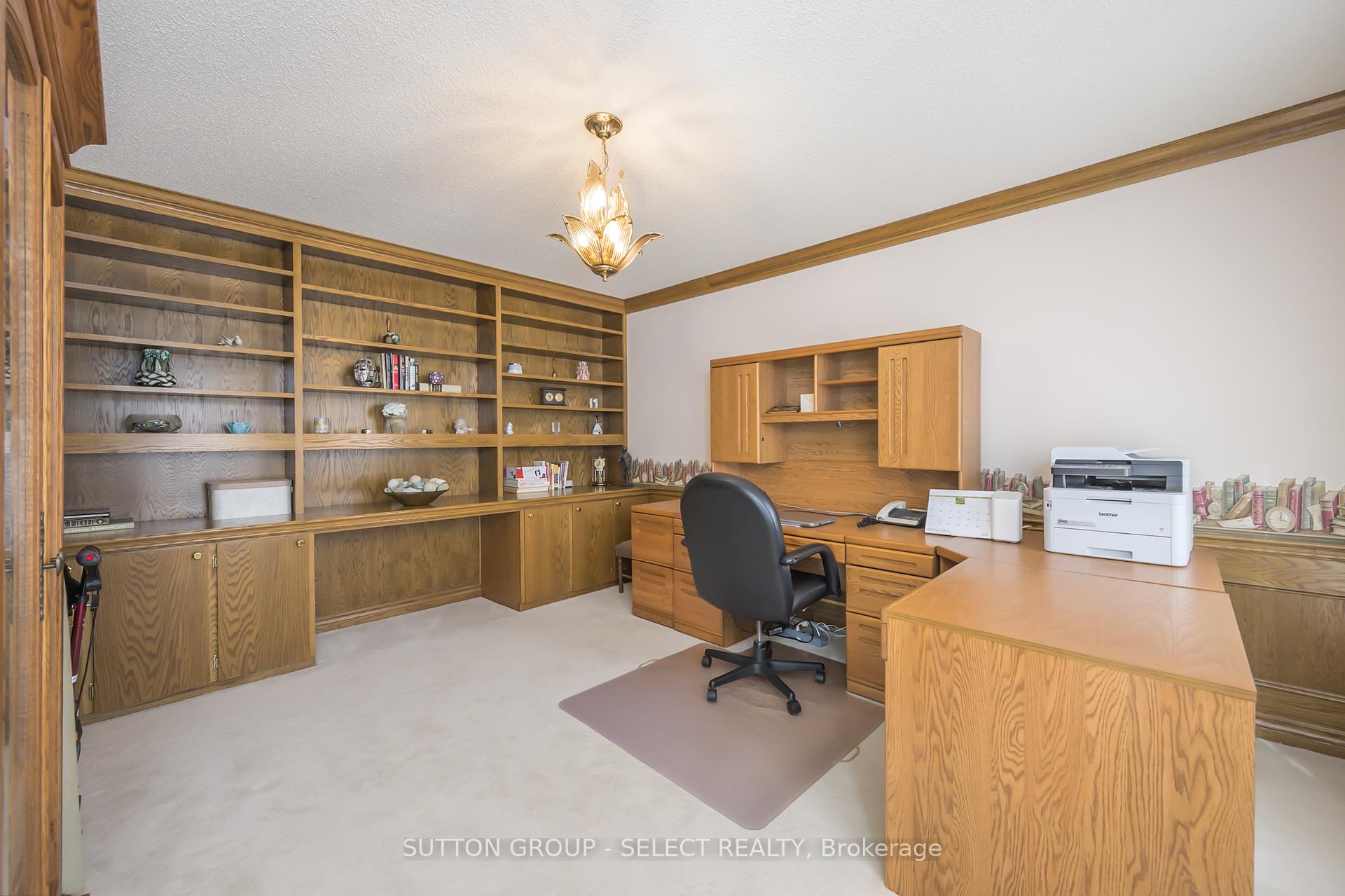Hi! This plugin doesn't seem to work correctly on your browser/platform.
Price
$1,399,900
Taxes:
$10,823.11
Occupancy by:
Owner
Address:
121 WHITEACRES Driv , London, N6B 4E8, Middlesex
Acreage:
< .50
Directions/Cross Streets:
Gainsborough Road & Wonderland Road
Rooms:
16
Rooms +:
7
Bedrooms:
4
Bedrooms +:
0
Washrooms:
4
Family Room:
T
Basement:
Finished
Level/Floor
Room
Length(ft)
Width(ft)
Descriptions
Room
1 :
Main
Foyer
20.99
10.50
Crown Moulding, Hardwood Floor
Room
2 :
Main
Living Ro
16.99
12.50
Crown Moulding, French Doors
Room
3 :
Main
Dining Ro
12.76
12.50
Crown Moulding, Hardwood Floor
Room
4 :
Main
Family Ro
21.75
12.50
Crown Moulding, Fireplace, Hardwood Floor
Room
5 :
Main
Office
14.83
12.00
Crown Moulding, Hardwood Floor
Room
6 :
Main
Kitchen
22.17
12.33
Sliding Doors, Crown Moulding, Hardwood Floor
Room
7 :
Main
Mud Room
16.99
6.99
Crown Moulding, Tile Floor
Room
8 :
Second
Primary B
19.42
12.66
Coffered Ceiling(s)
Room
9 :
Second
Other
20.01
13.74
Skylight
Room
10 :
Second
Bedroom
14.33
12.82
California Shutters
Room
11 :
Second
Bedroom
14.33
12.82
California Shutters
Room
12 :
Second
Bedroom
12.99
12.50
Room
13 :
Second
Laundry
13.58
8.76
Tile Floor
Room
14 :
Lower
Family Ro
24.01
16.01
No. of Pieces
Level
Washroom
1 :
2
Main
Washroom
2 :
4
Second
Washroom
3 :
3
Lower
Washroom
4 :
0
Washroom
5 :
0
Washroom
6 :
2
Main
Washroom
7 :
4
Second
Washroom
8 :
3
Lower
Washroom
9 :
0
Washroom
10 :
0
Property Type:
Detached
Style:
2-Storey
Exterior:
Aluminum Siding
Garage Type:
Attached
(Parking/)Drive:
Private Do
Drive Parking Spaces:
2
Parking Type:
Private Do
Parking Type:
Private Do
Parking Type:
Inside Ent
Pool:
None
Approximatly Age:
31-50
Approximatly Square Footage:
5000 +
Property Features:
Hospital
CAC Included:
N
Water Included:
N
Cabel TV Included:
N
Common Elements Included:
N
Heat Included:
N
Parking Included:
N
Condo Tax Included:
N
Building Insurance Included:
N
Fireplace/Stove:
Y
Heat Type:
Forced Air
Central Air Conditioning:
Central Air
Central Vac:
Y
Laundry Level:
Syste
Ensuite Laundry:
F
Elevator Lift:
False
Sewers:
Sewer
Utilities-Cable:
Y
Utilities-Hydro:
Y
Percent Down:
5
10
15
20
25
10
10
15
20
25
15
10
15
20
25
20
10
15
20
25
Down Payment
$85
$170
$255
$340
First Mortgage
$1,615
$1,530
$1,445
$1,360
CMHC/GE
$44.41
$30.6
$25.29
$0
Total Financing
$1,659.41
$1,560.6
$1,470.29
$1,360
Monthly P&I
$7.11
$6.68
$6.3
$5.82
Expenses
$0
$0
$0
$0
Total Payment
$7.11
$6.68
$6.3
$5.82
Income Required
$266.52
$250.65
$236.14
$218.43
This chart is for demonstration purposes only. Always consult a professional financial
advisor before making personal financial decisions.
Although the information displayed is believed to be accurate, no warranties or representations are made of any kind.
SUTTON GROUP - SELECT REALTY
Jump To:
--Please select an Item--
Description
General Details
Room & Interior
Exterior
Utilities
Walk Score
Street View
Map and Direction
Book Showing
Email Friend
View Slide Show
View All Photos >
Affordability Chart
Mortgage Calculator
Add To Compare List
Private Website
Print This Page
At a Glance:
Type:
Freehold - Detached
Area:
Middlesex
Municipality:
London
Neighbourhood:
North F
Style:
2-Storey
Lot Size:
x 98.43(Feet)
Approximate Age:
31-50
Tax:
$10,823.11
Maintenance Fee:
$0
Beds:
4
Baths:
4
Garage:
0
Fireplace:
Y
Air Conditioning:
Pool:
None
Locatin Map:
Listing added to compare list, click
here to view comparison
chart.
Inline HTML
Listing added to compare list,
click here to
view comparison chart.
MD Ashraful Bari
Broker
HomeLife/Future Realty Inc , Brokerage
Independently owned and operated.
Cell: 647.406.6653 | Office: 905.201.9977
MD Ashraful Bari
BROKER
Cell: 647.406.6653
Office: 905.201.9977
Fax: 905.201.9229
HomeLife/Future Realty Inc., Brokerage Independently owned and operated.


