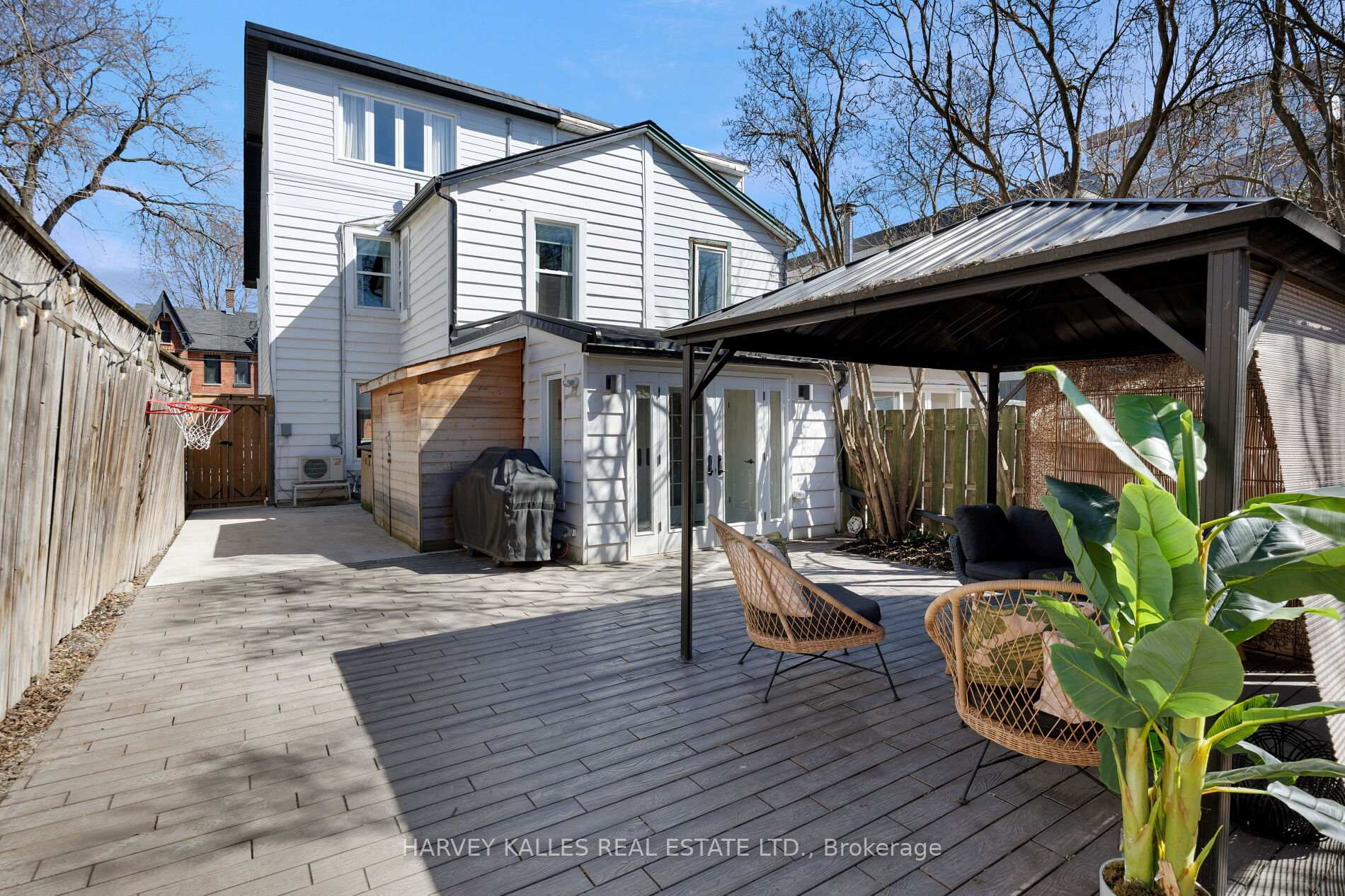Hi! This plugin doesn't seem to work correctly on your browser/platform.
Price
$1,499,000
Taxes:
$7,610.68
Occupancy by:
Owner
Address:
62 McGee Stre , Toronto, M4M 2K9, Toronto
Directions/Cross Streets:
Queen St E & McGee St.
Rooms:
13
Rooms +:
2
Bedrooms:
4
Bedrooms +:
1
Washrooms:
3
Family Room:
T
Basement:
Partially Fi
Level/Floor
Room
Length(ft)
Width(ft)
Descriptions
Room
1 :
Main
Foyer
5.84
4.30
Hardwood Floor, Crown Moulding, Wood Trim
Room
2 :
Main
Living Ro
12.92
13.35
Hardwood Floor, Crown Moulding, Wood Trim
Room
3 :
Main
Family Ro
12.56
13.55
Hardwood Floor, Crown Moulding, Wood Trim
Room
4 :
Main
Kitchen
11.18
14.73
Hardwood Floor, Pot Lights, Halogen Lighting
Room
5 :
Main
Dining Ro
11.18
10.00
Hardwood Floor, French Doors, Halogen Lighting
Room
6 :
Main
Mud Room
8.95
4.82
Hardwood Floor, Tile Ceiling, Walk-Out
Room
7 :
Third
Primary B
16.07
11.58
Hardwood Floor, Walk-In Closet(s)
Room
8 :
Third
Bathroom
11.18
7.87
Tile Floor, Soaking Tub, Glass Doors
Room
9 :
Second
Bedroom 3
12.66
12.99
Hardwood Floor
Room
10 :
Second
Bedroom 4
12.66
13.91
Hardwood Floor
Room
11 :
Second
Den
6.10
9.91
Hardwood Floor
Room
12 :
Second
Bedroom 2
7.87
11.18
Hardwood Floor, Stained Glass
No. of Pieces
Level
Washroom
1 :
2
Main
Washroom
2 :
4
Second
Washroom
3 :
3
Third
Washroom
4 :
0
Washroom
5 :
0
Property Type:
Semi-Detached
Style:
2 1/2 Storey
Exterior:
Aluminum Siding
Garage Type:
None
(Parking/)Drive:
Available,
Drive Parking Spaces:
0
Parking Type:
Available,
Parking Type:
Available
Parking Type:
Street Onl
Pool:
None
Other Structures:
Kennel, Garden
Approximatly Square Footage:
2500-3000
Property Features:
Fenced Yard
CAC Included:
N
Water Included:
N
Cabel TV Included:
N
Common Elements Included:
N
Heat Included:
N
Parking Included:
N
Condo Tax Included:
N
Building Insurance Included:
N
Fireplace/Stove:
N
Heat Type:
Forced Air
Central Air Conditioning:
Central Air
Central Vac:
N
Laundry Level:
Syste
Ensuite Laundry:
F
Elevator Lift:
False
Sewers:
Sewer
Percent Down:
5
10
15
20
25
10
10
15
20
25
15
10
15
20
25
20
10
15
20
25
Down Payment
$87.5
$175
$262.5
$350
First Mortgage
$1,662.5
$1,575
$1,487.5
$1,400
CMHC/GE
$45.72
$31.5
$26.03
$0
Total Financing
$1,708.22
$1,606.5
$1,513.53
$1,400
Monthly P&I
$7.32
$6.88
$6.48
$6
Expenses
$0
$0
$0
$0
Total Payment
$7.32
$6.88
$6.48
$6
Income Required
$274.36
$258.02
$243.09
$224.85
This chart is for demonstration purposes only. Always consult a professional financial
advisor before making personal financial decisions.
Although the information displayed is believed to be accurate, no warranties or representations are made of any kind.
HARVEY KALLES REAL ESTATE LTD.
Jump To:
--Please select an Item--
Description
General Details
Room & Interior
Exterior
Utilities
Walk Score
Street View
Map and Direction
Book Showing
Email Friend
View Slide Show
View All Photos >
Virtual Tour
Affordability Chart
Mortgage Calculator
Add To Compare List
Private Website
Print This Page
At a Glance:
Type:
Freehold - Semi-Detached
Area:
Toronto
Municipality:
Toronto E01
Neighbourhood:
South Riverdale
Style:
2 1/2 Storey
Lot Size:
x 120.00(Feet)
Approximate Age:
Tax:
$7,610.68
Maintenance Fee:
$0
Beds:
4+1
Baths:
3
Garage:
0
Fireplace:
N
Air Conditioning:
Pool:
None
Locatin Map:
Listing added to compare list, click
here to view comparison
chart.
Inline HTML
Listing added to compare list,
click here to
view comparison chart.
MD Ashraful Bari
Broker
HomeLife/Future Realty Inc , Brokerage
Independently owned and operated.
Cell: 647.406.6653 | Office: 905.201.9977
MD Ashraful Bari
BROKER
Cell: 647.406.6653
Office: 905.201.9977
Fax: 905.201.9229
HomeLife/Future Realty Inc., Brokerage Independently owned and operated.


