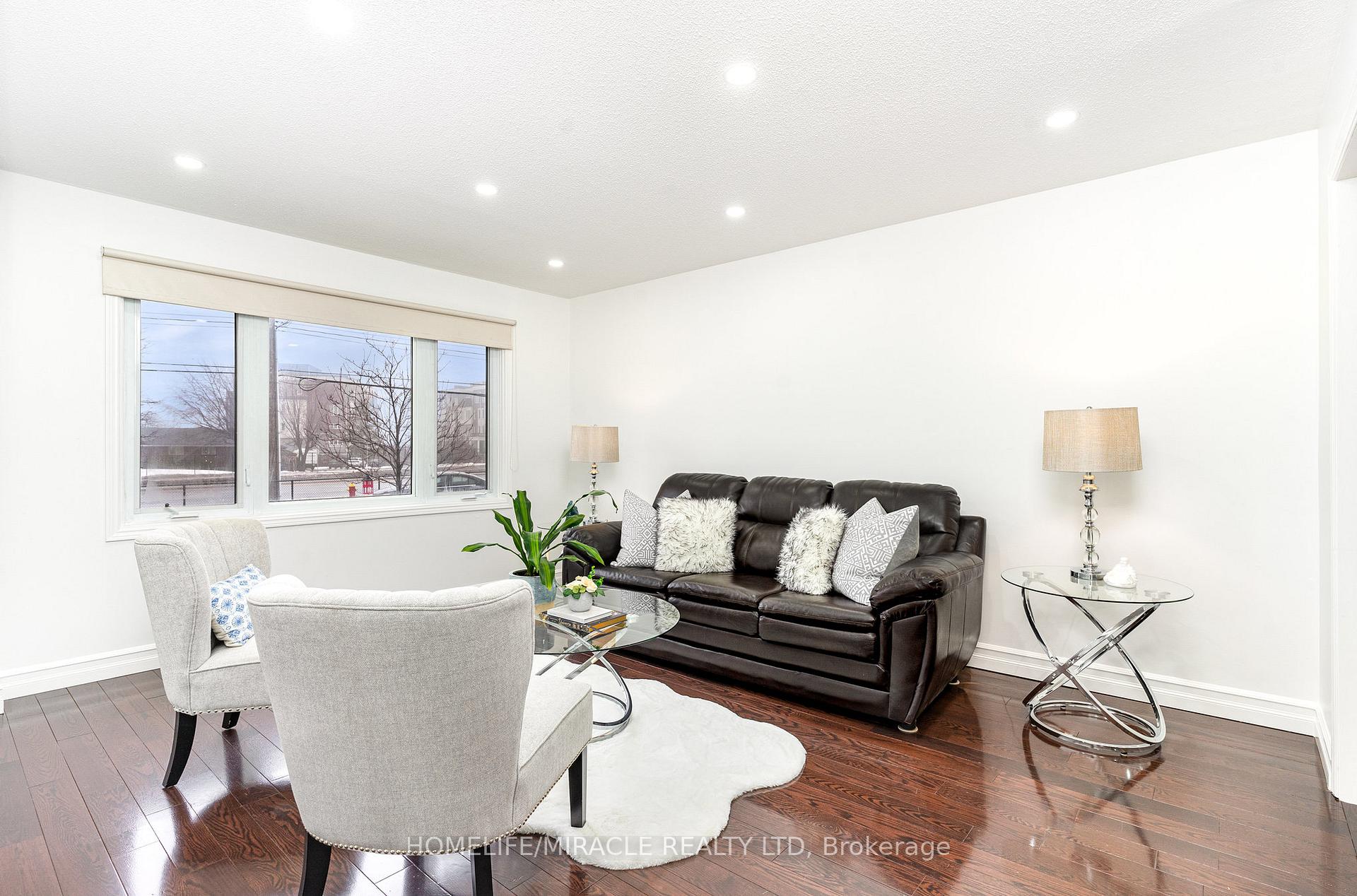Hi! This plugin doesn't seem to work correctly on your browser/platform.
Price
$1,739,900
Taxes:
$6,541.63
Occupancy by:
Owner
Address:
299 Hickory Circ , Oakville, L6H 4V3, Halton
Acreage:
< .50
Directions/Cross Streets:
Trafalgar/Glenashton
Rooms:
10
Rooms +:
2
Bedrooms:
4
Bedrooms +:
1
Washrooms:
4
Family Room:
T
Basement:
Finished
Level/Floor
Room
Length(ft)
Width(ft)
Descriptions
Room
1 :
Main
Living Ro
14.10
12.00
Hardwood Floor
Room
2 :
Main
Dining Ro
11.97
10.99
Hardwood Floor
Room
3 :
Main
Kitchen
27.45
20.01
Breakfast Area, Ceramic Backsplash, W/O To Sunroom
Room
4 :
Main
Family Ro
21.58
11.61
Hardwood Floor, Fireplace, B/I Shelves
Room
5 :
Main
Den
13.68
10.99
Hardwood Floor
Room
6 :
Second
Primary B
18.60
16.60
Hardwood Floor, 4 Pc Ensuite, Walk-In Closet(s)
Room
7 :
Second
Bedroom 2
16.01
11.38
Closet
Room
8 :
Second
Bedroom 3
10.46
12.00
Closet
Room
9 :
Second
Bedroom 4
11.97
11.61
Closet
Room
10 :
Basement
Bedroom 5
10.59
11.02
No. of Pieces
Level
Washroom
1 :
3
Main
Washroom
2 :
4
Second
Washroom
3 :
3
Third
Washroom
4 :
0
Washroom
5 :
0
Washroom
6 :
3
Main
Washroom
7 :
4
Second
Washroom
8 :
3
Third
Washroom
9 :
0
Washroom
10 :
0
Washroom
11 :
3
Main
Washroom
12 :
4
Second
Washroom
13 :
3
Third
Washroom
14 :
0
Washroom
15 :
0
Property Type:
Detached
Style:
2-Storey
Exterior:
Brick
Garage Type:
Attached
(Parking/)Drive:
Private
Drive Parking Spaces:
4
Parking Type:
Private
Parking Type:
Private
Pool:
None
Approximatly Age:
31-50
Approximatly Square Footage:
3000-3500
Property Features:
Fenced Yard
CAC Included:
N
Water Included:
N
Cabel TV Included:
N
Common Elements Included:
N
Heat Included:
N
Parking Included:
N
Condo Tax Included:
N
Building Insurance Included:
N
Fireplace/Stove:
Y
Heat Type:
Forced Air
Central Air Conditioning:
Central Air
Central Vac:
Y
Laundry Level:
Syste
Ensuite Laundry:
F
Sewers:
Sewer
Utilities-Cable:
Y
Utilities-Hydro:
Y
Percent Down:
5
10
15
20
25
10
10
15
20
25
15
10
15
20
25
20
10
15
20
25
Down Payment
$84,995
$169,990
$254,985
$339,980
First Mortgage
$1,614,905
$1,529,910
$1,444,915
$1,359,920
CMHC/GE
$44,409.89
$30,598.2
$25,286.01
$0
Total Financing
$1,659,314.89
$1,560,508.2
$1,470,201.01
$1,359,920
Monthly P&I
$7,106.72
$6,683.54
$6,296.76
$5,824.43
Expenses
$0
$0
$0
$0
Total Payment
$7,106.72
$6,683.54
$6,296.76
$5,824.43
Income Required
$266,501.89
$250,632.59
$236,128.39
$218,416.2
This chart is for demonstration purposes only. Always consult a professional financial
advisor before making personal financial decisions.
Although the information displayed is believed to be accurate, no warranties or representations are made of any kind.
HOMELIFE/MIRACLE REALTY LTD
Jump To:
--Please select an Item--
Description
General Details
Room & Interior
Exterior
Utilities
Walk Score
Street View
Map and Direction
Book Showing
Email Friend
View Slide Show
View All Photos >
Virtual Tour
Affordability Chart
Mortgage Calculator
Add To Compare List
Private Website
Print This Page
At a Glance:
Type:
Freehold - Detached
Area:
Halton
Municipality:
Oakville
Neighbourhood:
1018 - WC Wedgewood Creek
Style:
2-Storey
Lot Size:
x 109.15(Feet)
Approximate Age:
31-50
Tax:
$6,541.63
Maintenance Fee:
$0
Beds:
4+1
Baths:
4
Garage:
0
Fireplace:
Y
Air Conditioning:
Pool:
None
Locatin Map:
Listing added to compare list, click
here to view comparison
chart.
Inline HTML
Listing added to compare list,
click here to
view comparison chart.
MD Ashraful Bari
Broker
HomeLife/Future Realty Inc , Brokerage
Independently owned and operated.
Cell: 647.406.6653 | Office: 905.201.9977
MD Ashraful Bari
BROKER
Cell: 647.406.6653
Office: 905.201.9977
Fax: 905.201.9229
HomeLife/Future Realty Inc., Brokerage Independently owned and operated.


