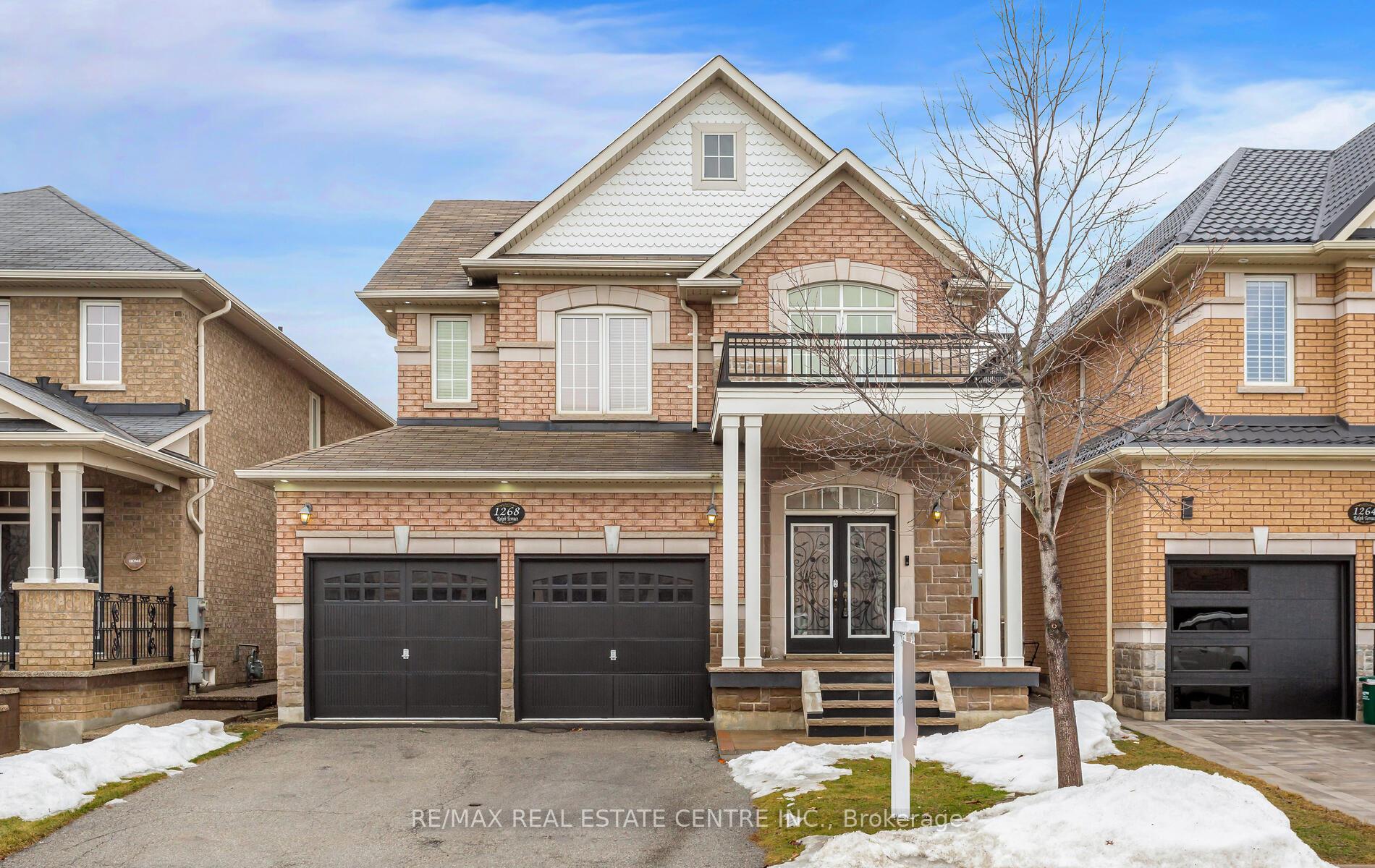Hi! This plugin doesn't seem to work correctly on your browser/platform.
Price
$1,275,000
Taxes:
$5,110.42
Occupancy by:
Owner
Address:
1268 Rolph Terr , Milton, L9T 7C8, Halton
Directions/Cross Streets:
Derry/ Armstrong/ 4th Line
Rooms:
12
Rooms +:
1
Bedrooms:
4
Bedrooms +:
1
Washrooms:
4
Family Room:
T
Basement:
Finished
Level/Floor
Room
Length(ft)
Width(ft)
Descriptions
Room
1 :
Main
Kitchen
0
0
Quartz Counter, Backsplash, Stainless Steel Appl
Room
2 :
Main
Dining Ro
0
0
Hardwood Floor, Open Concept, Combined w/Living
Room
3 :
Main
Living Ro
0
0
Hardwood Floor, Coffered Ceiling(s), Combined w/Dining
Room
4 :
Main
Breakfast
0
0
Ceramic Floor, Pot Lights, Open Concept
Room
5 :
Main
Family Ro
0
0
Hardwood Floor, Gas Fireplace, Pot Lights
Room
6 :
Second
Primary B
0
0
5 Pc Ensuite, Walk-In Closet(s), Pot Lights
Room
7 :
Second
Bedroom 2
0
0
Large Window, Closet, Pot Lights
Room
8 :
Second
Bedroom 3
0
0
Window, Closet, Pot Lights
Room
9 :
Second
Bedroom 4
0
0
Window, Closet, Pot Lights
Room
10 :
Basement
Kitchen
0
0
Stainless Steel Appl, Pot Lights, Open Concept
Room
11 :
Basement
Bedroom 5
0
0
Large Window, Closet, Vinyl Floor
Room
12 :
Basement
Recreatio
0
0
Vinyl Floor, Pot Lights, Open Concept
Room
13 :
Main
Laundry
0
0
Ceramic Floor, Window
No. of Pieces
Level
Washroom
1 :
5
Second
Washroom
2 :
2
Ground
Washroom
3 :
3
Second
Washroom
4 :
3
Basement
Washroom
5 :
0
Property Type:
Detached
Style:
2-Storey
Exterior:
Brick
Garage Type:
Built-In
(Parking/)Drive:
Private Do
Drive Parking Spaces:
2
Parking Type:
Private Do
Parking Type:
Private Do
Pool:
None
Approximatly Age:
6-15
Approximatly Square Footage:
2000-2500
CAC Included:
N
Water Included:
N
Cabel TV Included:
N
Common Elements Included:
N
Heat Included:
N
Parking Included:
N
Condo Tax Included:
N
Building Insurance Included:
N
Fireplace/Stove:
Y
Heat Type:
Forced Air
Central Air Conditioning:
Central Air
Central Vac:
N
Laundry Level:
Syste
Ensuite Laundry:
F
Sewers:
Sewer
Percent Down:
5
10
15
20
25
10
10
15
20
25
15
10
15
20
25
20
10
15
20
25
Down Payment
$41,245
$82,490
$123,735
$164,980
First Mortgage
$783,655
$742,410
$701,165
$659,920
CMHC/GE
$21,550.51
$14,848.2
$12,270.39
$0
Total Financing
$805,205.51
$757,258.2
$713,435.39
$659,920
Monthly P&I
$3,448.63
$3,243.28
$3,055.59
$2,826.39
Expenses
$0
$0
$0
$0
Total Payment
$3,448.63
$3,243.28
$3,055.59
$2,826.39
Income Required
$129,323.73
$121,622.93
$114,584.57
$105,989.48
This chart is for demonstration purposes only. Always consult a professional financial
advisor before making personal financial decisions.
Although the information displayed is believed to be accurate, no warranties or representations are made of any kind.
RE/MAX REAL ESTATE CENTRE INC.
Jump To:
--Please select an Item--
Description
General Details
Room & Interior
Exterior
Utilities
Walk Score
Street View
Map and Direction
Book Showing
Email Friend
View Slide Show
View All Photos >
Virtual Tour
Affordability Chart
Mortgage Calculator
Add To Compare List
Private Website
Print This Page
At a Glance:
Type:
Freehold - Detached
Area:
Halton
Municipality:
Milton
Neighbourhood:
1023 - BE Beaty
Style:
2-Storey
Lot Size:
x 100.07(Feet)
Approximate Age:
6-15
Tax:
$5,110.42
Maintenance Fee:
$0
Beds:
4+1
Baths:
4
Garage:
0
Fireplace:
Y
Air Conditioning:
Pool:
None
Locatin Map:
Listing added to compare list, click
here to view comparison
chart.
Inline HTML
Listing added to compare list,
click here to
view comparison chart.
MD Ashraful Bari
Broker
HomeLife/Future Realty Inc , Brokerage
Independently owned and operated.
Cell: 647.406.6653 | Office: 905.201.9977
MD Ashraful Bari
BROKER
Cell: 647.406.6653
Office: 905.201.9977
Fax: 905.201.9229
HomeLife/Future Realty Inc., Brokerage Independently owned and operated.


