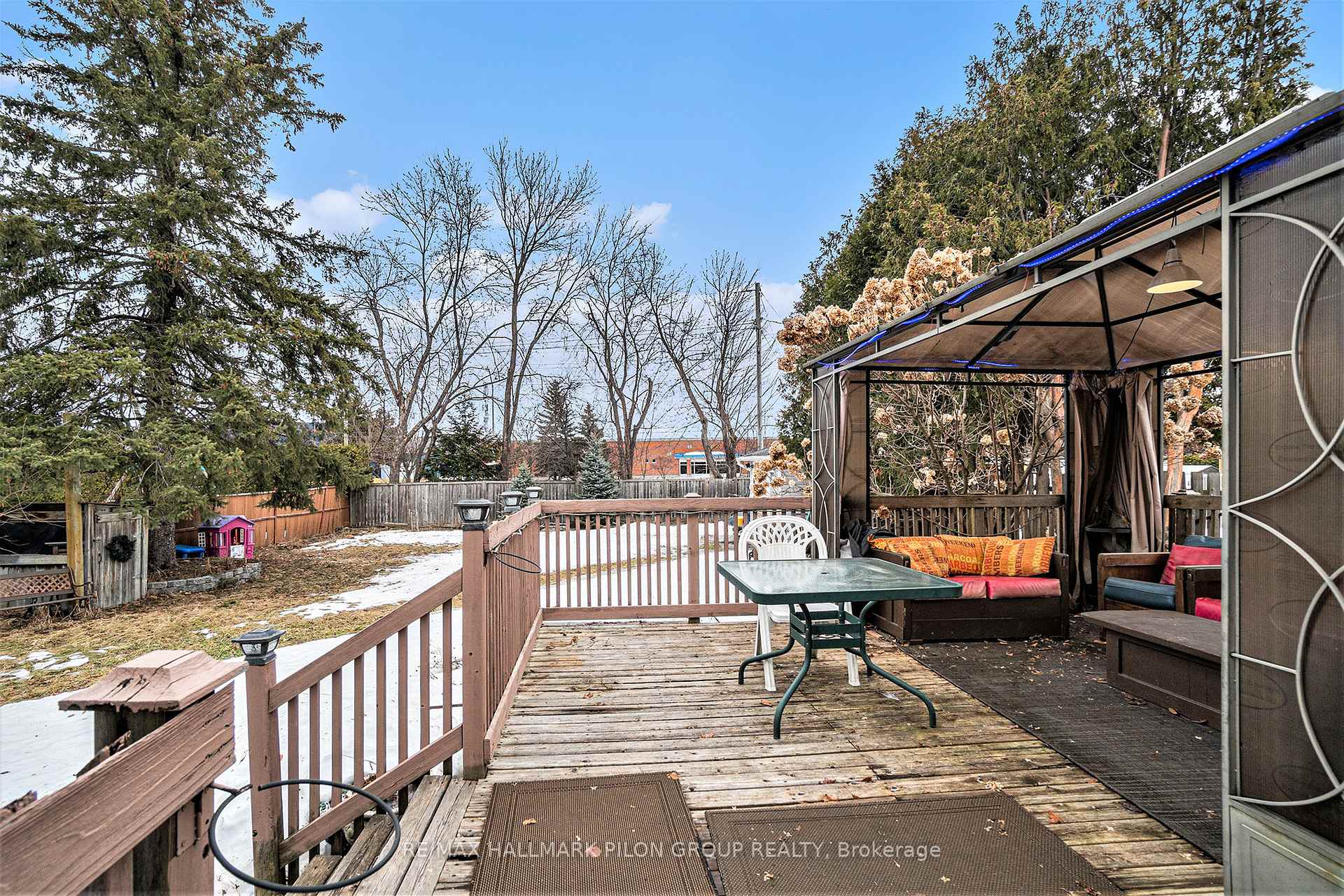Hi! This plugin doesn't seem to work correctly on your browser/platform.
Price
$619,900
Taxes:
$3,983
Occupancy by:
Owner
Address:
405 Phoenix Cres , Orleans - Cumberland and Area, K1E 1V6, Ottawa
Directions/Cross Streets:
Phoenix/Leanne
Rooms:
6
Rooms +:
1
Bedrooms:
4
Bedrooms +:
0
Washrooms:
2
Family Room:
T
Basement:
Full
Level/Floor
Room
Length(ft)
Width(ft)
Descriptions
Room
1 :
Main
Foyer
9.58
11.35
Room
2 :
Main
Bedroom 4
10.43
11.12
Room
3 :
Main
Kitchen
11.55
11.09
Room
4 :
Main
Dining Ro
8.53
11.12
Room
5 :
Main
Living Ro
20.11
11.35
Room
6 :
Upper
Primary B
13.55
11.09
Room
7 :
Upper
Bedroom 2
10.10
10.36
Room
8 :
Upper
Bedroom 3
8.99
13.68
Room
9 :
Lower
Recreatio
17.71
15.12
Room
10 :
Lower
Utility R
20.11
11.09
No. of Pieces
Level
Washroom
1 :
2
Main
Washroom
2 :
3
Upper
Washroom
3 :
0
Washroom
4 :
0
Washroom
5 :
0
Property Type:
Detached
Style:
Sidesplit
Exterior:
Brick
Garage Type:
Attached
(Parking/)Drive:
Lane
Drive Parking Spaces:
3
Parking Type:
Lane
Parking Type:
Lane
Pool:
None
Approximatly Square Footage:
1500-2000
Property Features:
Public Trans
CAC Included:
N
Water Included:
N
Cabel TV Included:
N
Common Elements Included:
N
Heat Included:
N
Parking Included:
N
Condo Tax Included:
N
Building Insurance Included:
N
Fireplace/Stove:
Y
Heat Type:
Forced Air
Central Air Conditioning:
Central Air
Central Vac:
N
Laundry Level:
Syste
Ensuite Laundry:
F
Sewers:
Sewer
Percent Down:
5
10
15
20
25
10
10
15
20
25
15
10
15
20
25
20
10
15
20
25
Down Payment
$30,995
$61,990
$92,985
$123,980
First Mortgage
$588,905
$557,910
$526,915
$495,920
CMHC/GE
$16,194.89
$11,158.2
$9,221.01
$0
Total Financing
$605,099.89
$569,068.2
$536,136.01
$495,920
Monthly P&I
$2,591.6
$2,437.27
$2,296.23
$2,123.99
Expenses
$0
$0
$0
$0
Total Payment
$2,591.6
$2,437.27
$2,296.23
$2,123.99
Income Required
$97,184.85
$91,397.81
$86,108.59
$79,649.51
This chart is for demonstration purposes only. Always consult a professional financial
advisor before making personal financial decisions.
Although the information displayed is believed to be accurate, no warranties or representations are made of any kind.
RE/MAX HALLMARK PILON GROUP REALTY
Jump To:
--Please select an Item--
Description
General Details
Room & Interior
Exterior
Utilities
Walk Score
Street View
Map and Direction
Book Showing
Email Friend
View Slide Show
View All Photos >
Virtual Tour
Affordability Chart
Mortgage Calculator
Add To Compare List
Private Website
Print This Page
At a Glance:
Type:
Freehold - Detached
Area:
Ottawa
Municipality:
Orleans - Cumberland and Area
Neighbourhood:
1102 - Bilberry Creek/Queenswood Heights
Style:
Sidesplit
Lot Size:
x 136.87(Acres)
Approximate Age:
Tax:
$3,983
Maintenance Fee:
$0
Beds:
4
Baths:
2
Garage:
0
Fireplace:
Y
Air Conditioning:
Pool:
None
Locatin Map:
Listing added to compare list, click
here to view comparison
chart.
Inline HTML
Listing added to compare list,
click here to
view comparison chart.
MD Ashraful Bari
Broker
HomeLife/Future Realty Inc , Brokerage
Independently owned and operated.
Cell: 647.406.6653 | Office: 905.201.9977
MD Ashraful Bari
BROKER
Cell: 647.406.6653
Office: 905.201.9977
Fax: 905.201.9229
HomeLife/Future Realty Inc., Brokerage Independently owned and operated.


