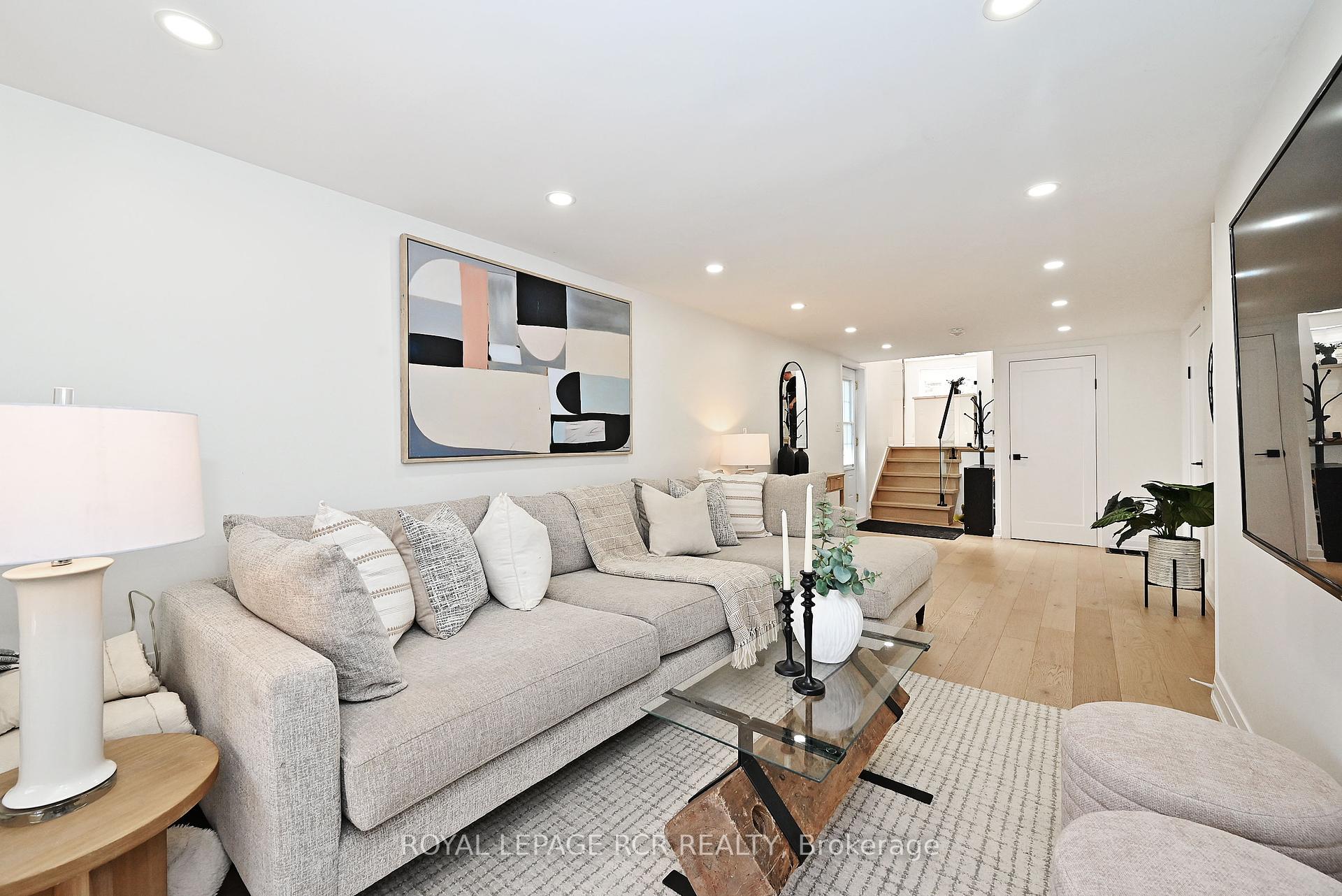Hi! This plugin doesn't seem to work correctly on your browser/platform.
Price
$1,089,000
Taxes:
$5,137
Occupancy by:
Owner
Address:
213 Old Main Stre North , Newmarket, L3Y 9B1, York
Directions/Cross Streets:
Main St. / London Rd.
Rooms:
9
Bedrooms:
3
Bedrooms +:
1
Washrooms:
2
Family Room:
T
Basement:
Partially Fi
Level/Floor
Room
Length(ft)
Width(ft)
Descriptions
Room
1 :
Main
Living Ro
11.55
12.14
Hardwood Floor, Pot Lights, Overlooks Frontyard
Room
2 :
Main
Dining Ro
10.30
11.55
Hardwood Floor, Window
Room
3 :
Lower
Family Ro
10.20
14.46
Hardwood Floor, W/O To Yard, Pot Lights
Room
4 :
Main
Kitchen
11.84
10.36
Combined w/Living, Backsplash, Quartz Counter
Room
5 :
Main
Breakfast
11.84
35.56
Hardwood Floor, Window, Bay Window
Room
6 :
Second
Primary B
11.78
16.33
Hardwood Floor, Pot Lights, Window
Room
7 :
Second
Bedroom 2
7.38
11.91
Hardwood Floor, Pot Lights, Window
Room
8 :
Second
Bedroom 3
7.41
10.63
Hardwood Floor, Pot Lights, Window
Room
9 :
Lower
Bedroom 4
8.59
16.86
Hardwood Floor, Pot Lights, Above Grade Window
No. of Pieces
Level
Washroom
1 :
4
Second
Washroom
2 :
3
Lower
Washroom
3 :
0
Washroom
4 :
0
Washroom
5 :
0
Washroom
6 :
4
Second
Washroom
7 :
3
Lower
Washroom
8 :
0
Washroom
9 :
0
Washroom
10 :
0
Property Type:
Detached
Style:
Backsplit 3
Exterior:
Other
Garage Type:
None
(Parking/)Drive:
Private
Drive Parking Spaces:
4
Parking Type:
Private
Parking Type:
Private
Pool:
None
Approximatly Square Footage:
1500-2000
CAC Included:
N
Water Included:
N
Cabel TV Included:
N
Common Elements Included:
N
Heat Included:
N
Parking Included:
N
Condo Tax Included:
N
Building Insurance Included:
N
Fireplace/Stove:
N
Heat Type:
Forced Air
Central Air Conditioning:
Central Air
Central Vac:
N
Laundry Level:
Syste
Ensuite Laundry:
F
Elevator Lift:
False
Sewers:
Sewer
Percent Down:
5
10
15
20
25
10
10
15
20
25
15
10
15
20
25
20
10
15
20
25
Down Payment
$54,450
$108,900
$163,350
$217,800
First Mortgage
$1,034,550
$980,100
$925,650
$871,200
CMHC/GE
$28,450.13
$19,602
$16,198.88
$0
Total Financing
$1,063,000.13
$999,702
$941,848.88
$871,200
Monthly P&I
$4,552.75
$4,281.65
$4,033.87
$3,731.28
Expenses
$0
$0
$0
$0
Total Payment
$4,552.75
$4,281.65
$4,033.87
$3,731.28
Income Required
$170,728.02
$160,561.73
$151,269.96
$139,923.08
This chart is for demonstration purposes only. Always consult a professional financial
advisor before making personal financial decisions.
Although the information displayed is believed to be accurate, no warranties or representations are made of any kind.
ROYAL LEPAGE RCR REALTY
Jump To:
--Please select an Item--
Description
General Details
Room & Interior
Exterior
Utilities
Walk Score
Street View
Map and Direction
Book Showing
Email Friend
View Slide Show
View All Photos >
Virtual Tour
Affordability Chart
Mortgage Calculator
Add To Compare List
Private Website
Print This Page
At a Glance:
Type:
Freehold - Detached
Area:
York
Municipality:
Newmarket
Neighbourhood:
Bristol-London
Style:
Backsplit 3
Lot Size:
x 195.62(Feet)
Approximate Age:
Tax:
$5,137
Maintenance Fee:
$0
Beds:
3+1
Baths:
2
Garage:
0
Fireplace:
N
Air Conditioning:
Pool:
None
Locatin Map:
Listing added to compare list, click
here to view comparison
chart.
Inline HTML
Listing added to compare list,
click here to
view comparison chart.
MD Ashraful Bari
Broker
HomeLife/Future Realty Inc , Brokerage
Independently owned and operated.
Cell: 647.406.6653 | Office: 905.201.9977
MD Ashraful Bari
BROKER
Cell: 647.406.6653
Office: 905.201.9977
Fax: 905.201.9229
HomeLife/Future Realty Inc., Brokerage Independently owned and operated.


