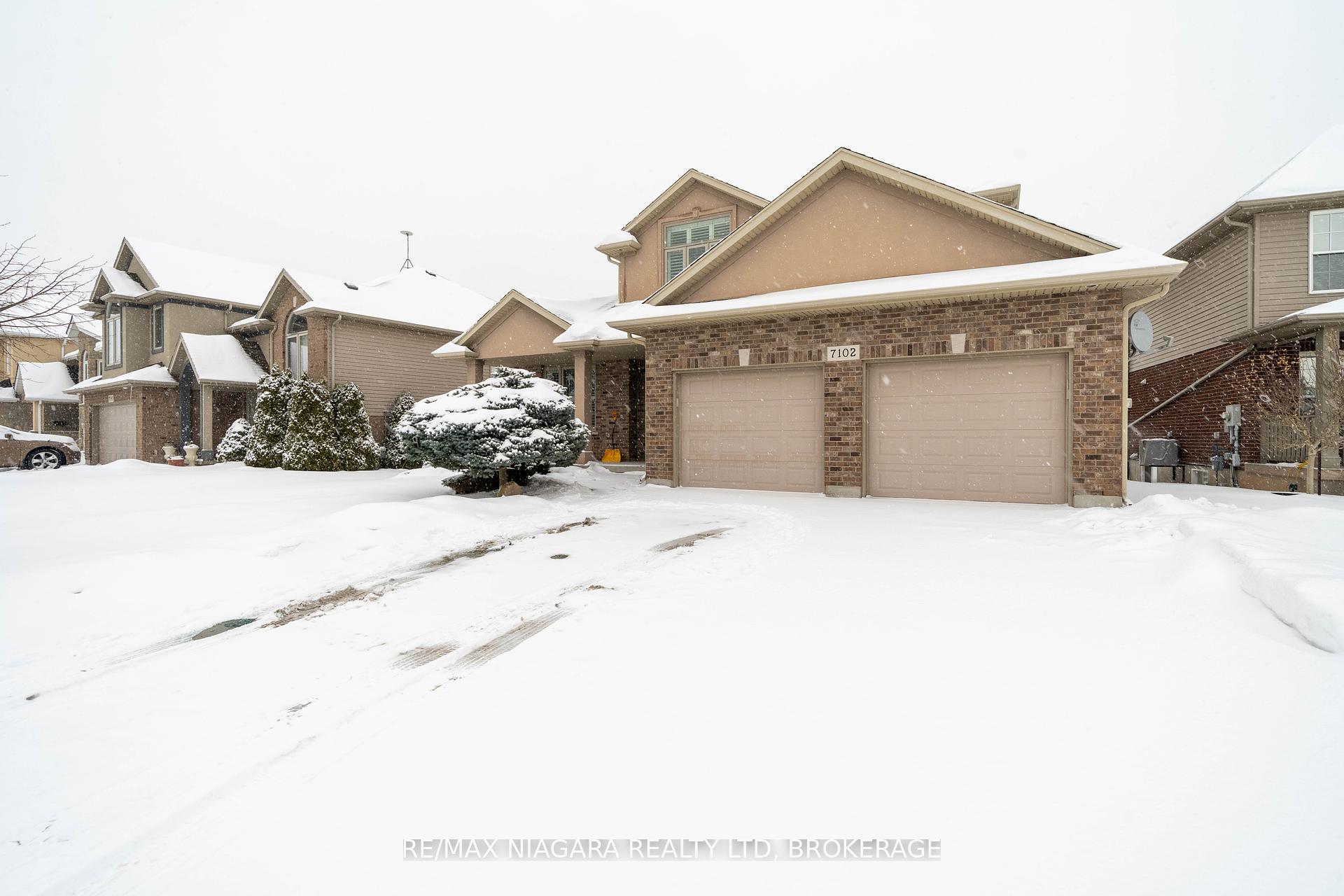Hi! This plugin doesn't seem to work correctly on your browser/platform.
Price
$999,000
Taxes:
$7,341
Occupancy by:
Owner
Address:
7102 ST MICHAEL Aven , Niagara Falls, L2H 3N5, Niagara
Acreage:
< .50
Directions/Cross Streets:
MCLEOD / MCGARRY
Rooms:
11
Rooms +:
4
Bedrooms:
3
Bedrooms +:
1
Washrooms:
4
Family Room:
F
Basement:
Finished
Level/Floor
Room
Length(ft)
Width(ft)
Descriptions
Room
1 :
Main
Dining Ro
15.12
10.89
Hardwood Floor, Window, Open Concept
Room
2 :
Main
Kitchen
23.12
14.63
Eat-in Kitchen, Pantry, Stainless Steel Appl
Room
3 :
Main
Living Ro
18.89
13.94
Open Concept, Hardwood Floor, Window
Room
4 :
Main
Laundry
8.66
7.61
Tile Floor, Separate Room, Window
Room
5 :
Second
Bedroom
14.99
11.12
4 Pc Ensuite, Window, Closet
Room
6 :
Second
Bathroom
13.25
12.63
4 Pc Bath, Tile Floor, Double Sink
Room
7 :
Second
Bedroom 2
15.06
10.96
Hardwood Floor, Closet, Window
Room
8 :
Second
Bedroom 3
11.15
12.89
Hardwood Floor, Closet, Window
Room
9 :
Second
Bathroom
10.53
5.97
3 Pc Bath, Tile Floor, Window
Room
10 :
Basement
Bathroom
9.84
7.71
3 Pc Bath, Tile Floor
Room
11 :
Basement
Bedroom 4
12.96
10.69
Open Concept, Window, Carpet Free
Room
12 :
Basement
Recreatio
22.93
14.40
Window
No. of Pieces
Level
Washroom
1 :
2
Main
Washroom
2 :
4
Second
Washroom
3 :
3
Second
Washroom
4 :
3
Basement
Washroom
5 :
0
Property Type:
Detached
Style:
2-Storey
Exterior:
Brick Front
Garage Type:
Attached
(Parking/)Drive:
Private Do
Drive Parking Spaces:
2
Parking Type:
Private Do
Parking Type:
Private Do
Pool:
None
Approximatly Age:
16-30
Approximatly Square Footage:
2000-2500
CAC Included:
N
Water Included:
N
Cabel TV Included:
N
Common Elements Included:
N
Heat Included:
N
Parking Included:
N
Condo Tax Included:
N
Building Insurance Included:
N
Fireplace/Stove:
Y
Heat Type:
Forced Air
Central Air Conditioning:
Central Air
Central Vac:
N
Laundry Level:
Syste
Ensuite Laundry:
F
Elevator Lift:
False
Sewers:
Sewer
Percent Down:
5
10
15
20
25
10
10
15
20
25
15
10
15
20
25
20
10
15
20
25
Down Payment
$34,995
$69,990
$104,985
$139,980
First Mortgage
$664,905
$629,910
$594,915
$559,920
CMHC/GE
$18,284.89
$12,598.2
$10,411.01
$0
Total Financing
$683,189.89
$642,508.2
$605,326.01
$559,920
Monthly P&I
$2,926.05
$2,751.81
$2,592.56
$2,398.09
Expenses
$0
$0
$0
$0
Total Payment
$2,926.05
$2,751.81
$2,592.56
$2,398.09
Income Required
$109,726.85
$103,192.98
$97,221.16
$89,928.52
This chart is for demonstration purposes only. Always consult a professional financial
advisor before making personal financial decisions.
Although the information displayed is believed to be accurate, no warranties or representations are made of any kind.
RE/MAX NIAGARA REALTY LTD, BROKERAGE
Jump To:
--Please select an Item--
Description
General Details
Room & Interior
Exterior
Utilities
Walk Score
Street View
Map and Direction
Book Showing
Email Friend
View Slide Show
View All Photos >
Virtual Tour
Affordability Chart
Mortgage Calculator
Add To Compare List
Private Website
Print This Page
At a Glance:
Type:
Freehold - Detached
Area:
Niagara
Municipality:
Niagara Falls
Neighbourhood:
219 - Forestview
Style:
2-Storey
Lot Size:
x 108.90(Feet)
Approximate Age:
16-30
Tax:
$7,341
Maintenance Fee:
$0
Beds:
3+1
Baths:
4
Garage:
0
Fireplace:
Y
Air Conditioning:
Pool:
None
Locatin Map:
Listing added to compare list, click
here to view comparison
chart.
Inline HTML
Listing added to compare list,
click here to
view comparison chart.
MD Ashraful Bari
Broker
HomeLife/Future Realty Inc , Brokerage
Independently owned and operated.
Cell: 647.406.6653 | Office: 905.201.9977
MD Ashraful Bari
BROKER
Cell: 647.406.6653
Office: 905.201.9977
Fax: 905.201.9229
HomeLife/Future Realty Inc., Brokerage Independently owned and operated.


