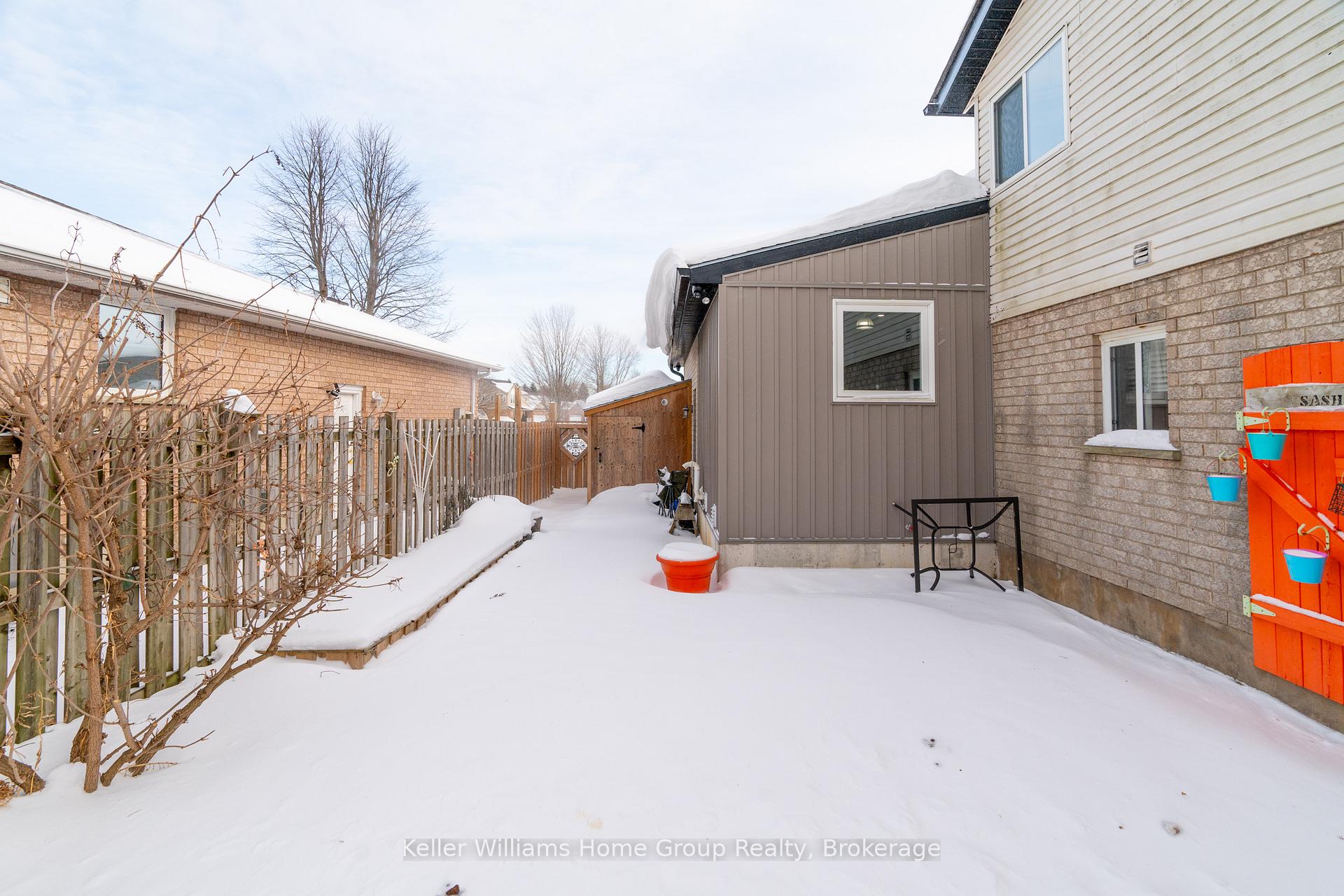Hi! This plugin doesn't seem to work correctly on your browser/platform.
Price
$950,000
Taxes:
$4,570
Occupancy by:
Owner
Address:
180 Millburn Boul , Centre Wellington, N1M 3R3, Wellington
Directions/Cross Streets:
McQueen Blvd & Millburn Blvd
Rooms:
11
Rooms +:
4
Bedrooms:
3
Bedrooms +:
0
Washrooms:
3
Family Room:
T
Basement:
Full
Level/Floor
Room
Length(ft)
Width(ft)
Descriptions
Room
1 :
Main
Bathroom
0
0
3 Pc Bath
Room
2 :
Main
Bedroom
10.07
12.07
Room
3 :
Main
Dining Ro
10.00
14.69
Room
4 :
Main
Family Ro
10.04
10.04
Room
5 :
Main
Kitchen
20.01
10.07
Room
6 :
Main
Living Ro
16.99
20.99
Room
7 :
Second
Bathroom
0
0
4 Pc Bath
Room
8 :
Second
Bedroom
10.04
11.02
Room
9 :
Second
Bedroom
18.04
12.00
Room
10 :
Basement
Bathroom
0
0
2 Pc Bath
Room
11 :
Basement
Recreatio
13.02
24.01
Room
12 :
Basement
Laundry
10.04
10.00
No. of Pieces
Level
Washroom
1 :
4
Second
Washroom
2 :
3
Lower
Washroom
3 :
2
Basement
Washroom
4 :
0
Washroom
5 :
0
Washroom
6 :
4
Second
Washroom
7 :
3
Lower
Washroom
8 :
2
Basement
Washroom
9 :
0
Washroom
10 :
0
Property Type:
Detached
Style:
Backsplit 4
Exterior:
Vinyl Siding
Garage Type:
Attached
(Parking/)Drive:
Private Do
Drive Parking Spaces:
2
Parking Type:
Private Do
Parking Type:
Private Do
Pool:
None
Other Structures:
Garden Shed
Approximatly Age:
16-30
Approximatly Square Footage:
1500-2000
Property Features:
Hospital
CAC Included:
N
Water Included:
N
Cabel TV Included:
N
Common Elements Included:
N
Heat Included:
N
Parking Included:
N
Condo Tax Included:
N
Building Insurance Included:
N
Fireplace/Stove:
Y
Heat Type:
Forced Air
Central Air Conditioning:
Central Air
Central Vac:
Y
Laundry Level:
Syste
Ensuite Laundry:
F
Elevator Lift:
False
Sewers:
Sewer
Utilities-Cable:
A
Utilities-Hydro:
Y
Percent Down:
5
10
15
20
25
10
10
15
20
25
15
10
15
20
25
20
10
15
20
25
Down Payment
$47,500
$95,000
$142,500
$190,000
First Mortgage
$902,500
$855,000
$807,500
$760,000
CMHC/GE
$24,818.75
$17,100
$14,131.25
$0
Total Financing
$927,318.75
$872,100
$821,631.25
$760,000
Monthly P&I
$3,971.63
$3,735.14
$3,518.98
$3,255.02
Expenses
$0
$0
$0
$0
Total Payment
$3,971.63
$3,735.14
$3,518.98
$3,255.02
Income Required
$148,936.29
$140,067.63
$131,961.86
$122,063.29
This chart is for demonstration purposes only. Always consult a professional financial
advisor before making personal financial decisions.
Although the information displayed is believed to be accurate, no warranties or representations are made of any kind.
Keller Williams Home Group Realty
Jump To:
--Please select an Item--
Description
General Details
Room & Interior
Exterior
Utilities
Walk Score
Street View
Map and Direction
Book Showing
Email Friend
View Slide Show
View All Photos >
Virtual Tour
Affordability Chart
Mortgage Calculator
Add To Compare List
Private Website
Print This Page
At a Glance:
Type:
Freehold - Detached
Area:
Wellington
Municipality:
Centre Wellington
Neighbourhood:
Fergus
Style:
Backsplit 4
Lot Size:
x 111.63(Feet)
Approximate Age:
16-30
Tax:
$4,570
Maintenance Fee:
$0
Beds:
3
Baths:
3
Garage:
0
Fireplace:
Y
Air Conditioning:
Pool:
None
Locatin Map:
Listing added to compare list, click
here to view comparison
chart.
Inline HTML
Listing added to compare list,
click here to
view comparison chart.
MD Ashraful Bari
Broker
HomeLife/Future Realty Inc , Brokerage
Independently owned and operated.
Cell: 647.406.6653 | Office: 905.201.9977
MD Ashraful Bari
BROKER
Cell: 647.406.6653
Office: 905.201.9977
Fax: 905.201.9229
HomeLife/Future Realty Inc., Brokerage Independently owned and operated.


