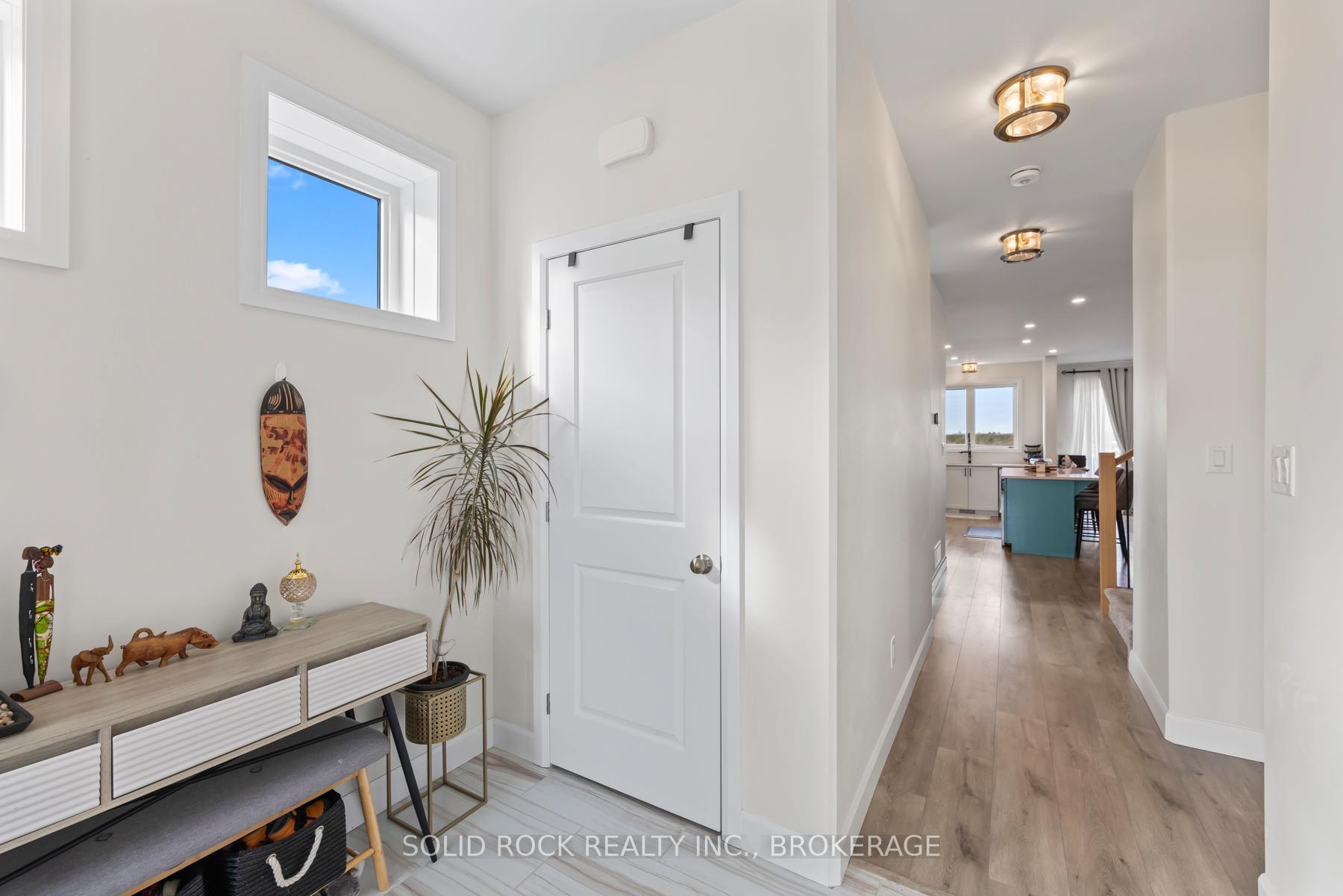Hi! This plugin doesn't seem to work correctly on your browser/platform.
Price
$725,000
Taxes:
$6,896
Occupancy by:
Owner
Address:
60 Erie Cour , Loyalist, K7N 0E5, Lennox & Addingt
Directions/Cross Streets:
Cty Rd 6/Walden Pond Dr
Rooms:
13
Bedrooms:
3
Bedrooms +:
0
Washrooms:
3
Family Room:
T
Basement:
Walk-Out
Level/Floor
Room
Length(ft)
Width(ft)
Descriptions
Room
1 :
Main
Bathroom
4.92
4.89
2 Pc Bath
Room
2 :
Main
Dining Ro
14.37
7.84
Room
3 :
Main
Foyer
8.23
7.25
Room
4 :
Main
Kitchen
8.56
17.22
Room
5 :
Main
Laundry
12.89
5.74
Room
6 :
Main
Living Ro
14.37
16.56
Room
7 :
Second
Bedroom 2
10.00
10.66
Room
8 :
Second
Bedroom 3
13.84
13.45
Room
9 :
Second
Primary B
14.50
15.55
Room
10 :
Second
Bathroom
8.53
9.22
4 Pc Ensuite
Room
11 :
Second
Bathroom
6.30
10.63
5 Pc Bath
Room
12 :
0
0
No. of Pieces
Level
Washroom
1 :
2
Main
Washroom
2 :
4
Second
Washroom
3 :
5
Second
Washroom
4 :
0
Washroom
5 :
0
Property Type:
Detached
Style:
2-Storey
Exterior:
Vinyl Siding
Garage Type:
Attached
(Parking/)Drive:
Private
Drive Parking Spaces:
2
Parking Type:
Private
Parking Type:
Private
Pool:
None
CAC Included:
N
Water Included:
N
Cabel TV Included:
N
Common Elements Included:
N
Heat Included:
N
Parking Included:
N
Condo Tax Included:
N
Building Insurance Included:
N
Fireplace/Stove:
N
Heat Type:
Forced Air
Central Air Conditioning:
Central Air
Central Vac:
N
Laundry Level:
Syste
Ensuite Laundry:
F
Sewers:
Sewer
Utilities-Cable:
Y
Utilities-Hydro:
Y
Percent Down:
5
10
15
20
25
10
10
15
20
25
15
10
15
20
25
20
10
15
20
25
Down Payment
$55,000
$110,000
$165,000
$220,000
First Mortgage
$1,045,000
$990,000
$935,000
$880,000
CMHC/GE
$28,737.5
$19,800
$16,362.5
$0
Total Financing
$1,073,737.5
$1,009,800
$951,362.5
$880,000
Monthly P&I
$4,598.73
$4,324.9
$4,074.61
$3,768.97
Expenses
$0
$0
$0
$0
Total Payment
$4,598.73
$4,324.9
$4,074.61
$3,768.97
Income Required
$172,452.54
$162,183.57
$152,797.94
$141,336.44
This chart is for demonstration purposes only. Always consult a professional financial
advisor before making personal financial decisions.
Although the information displayed is believed to be accurate, no warranties or representations are made of any kind.
SOLID ROCK REALTY INC., BROKERAGE
Jump To:
--Please select an Item--
Description
General Details
Room & Interior
Exterior
Utilities
Walk Score
Street View
Map and Direction
Book Showing
Email Friend
View Slide Show
View All Photos >
Virtual Tour
Affordability Chart
Mortgage Calculator
Add To Compare List
Private Website
Print This Page
At a Glance:
Type:
Freehold - Detached
Area:
Lennox & Addington
Municipality:
Loyalist
Neighbourhood:
54 - Amherstview
Style:
2-Storey
Lot Size:
x 189.71(Feet)
Approximate Age:
Tax:
$6,896
Maintenance Fee:
$0
Beds:
3
Baths:
3
Garage:
0
Fireplace:
N
Air Conditioning:
Pool:
None
Locatin Map:
Listing added to compare list, click
here to view comparison
chart.
Inline HTML
Listing added to compare list,
click here to
view comparison chart.
MD Ashraful Bari
Broker
HomeLife/Future Realty Inc , Brokerage
Independently owned and operated.
Cell: 647.406.6653 | Office: 905.201.9977
MD Ashraful Bari
BROKER
Cell: 647.406.6653
Office: 905.201.9977
Fax: 905.201.9229
HomeLife/Future Realty Inc., Brokerage Independently owned and operated.


