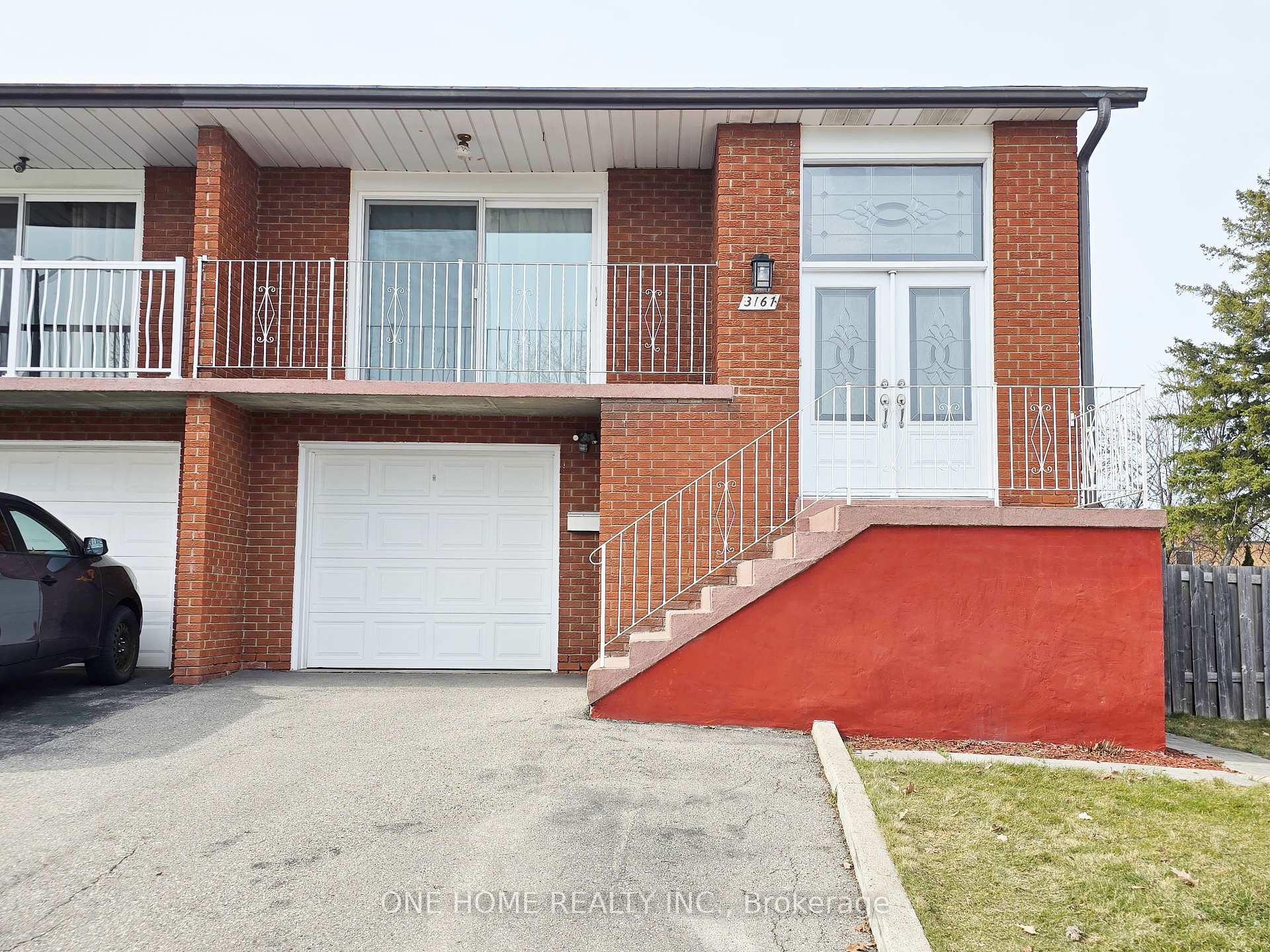Hi! This plugin doesn't seem to work correctly on your browser/platform.
Price
$1,099,900
Taxes:
$5,642.02
Occupancy by:
Owner
Address:
3161 Mccarthy Cour , Mississauga, L4Y 3Z3, Peel
Directions/Cross Streets:
Tomken/Rymal
Rooms:
6
Bedrooms:
3
Bedrooms +:
2
Washrooms:
2
Family Room:
F
Basement:
Finished wit
Level/Floor
Room
Length(ft)
Width(ft)
Descriptions
Room
1 :
Ground
Living Ro
23.03
13.19
Laminate, Combined w/Dining, W/O To Balcony
Room
2 :
Ground
Dining Ro
23.03
13.19
Laminate, Combined w/Living
Room
3 :
Ground
Kitchen
16.37
12.40
Family Size Kitchen, Laminate
Room
4 :
Ground
Primary B
11.32
14.01
Laminate, Closet
Room
5 :
Ground
Bedroom 2
9.48
12.40
Laminate, Closet
Room
6 :
Ground
Bedroom 3
9.38
8.76
Laminate, Closet
Room
7 :
Basement
Recreatio
11.81
12.60
Laminate, Above Grade Window, W/O To Yard
Room
8 :
Basement
Bedroom
9.12
7.81
Laminate, Closet
Room
9 :
Basement
Kitchen
12.10
9.02
Laminate, Above Grade Window
Room
10 :
Basement
Bedroom
9.12
9.84
Laminate, Above Grade Window, Closet
No. of Pieces
Level
Washroom
1 :
4
Main
Washroom
2 :
3
Lower
Washroom
3 :
0
Washroom
4 :
0
Washroom
5 :
0
Property Type:
Semi-Detached
Style:
Bungalow-Raised
Exterior:
Brick
Garage Type:
Built-In
(Parking/)Drive:
Private
Drive Parking Spaces:
3
Parking Type:
Private
Parking Type:
Private
Pool:
None
CAC Included:
N
Water Included:
N
Cabel TV Included:
N
Common Elements Included:
N
Heat Included:
N
Parking Included:
N
Condo Tax Included:
N
Building Insurance Included:
N
Fireplace/Stove:
N
Heat Type:
Forced Air
Central Air Conditioning:
Central Air
Central Vac:
N
Laundry Level:
Syste
Ensuite Laundry:
F
Sewers:
Sewer
Percent Down:
5
10
15
20
25
10
10
15
20
25
15
10
15
20
25
20
10
15
20
25
Down Payment
$37,495
$74,990
$112,485
$149,980
First Mortgage
$712,405
$674,910
$637,415
$599,920
CMHC/GE
$19,591.14
$13,498.2
$11,154.76
$0
Total Financing
$731,996.14
$688,408.2
$648,569.76
$599,920
Monthly P&I
$3,135.08
$2,948.4
$2,777.77
$2,569.41
Expenses
$0
$0
$0
$0
Total Payment
$3,135.08
$2,948.4
$2,777.77
$2,569.41
Income Required
$117,565.6
$110,564.96
$104,166.53
$96,352.91
This chart is for demonstration purposes only. Always consult a professional financial
advisor before making personal financial decisions.
Although the information displayed is believed to be accurate, no warranties or representations are made of any kind.
ONE HOME REALTY INC.
Jump To:
--Please select an Item--
Description
General Details
Room & Interior
Exterior
Utilities
Walk Score
Street View
Map and Direction
Book Showing
Email Friend
View Slide Show
View All Photos >
Affordability Chart
Mortgage Calculator
Add To Compare List
Private Website
Print This Page
At a Glance:
Type:
Freehold - Semi-Detached
Area:
Peel
Municipality:
Mississauga
Neighbourhood:
Applewood
Style:
Bungalow-Raised
Lot Size:
x 110.94(Feet)
Approximate Age:
Tax:
$5,642.02
Maintenance Fee:
$0
Beds:
3+2
Baths:
2
Garage:
0
Fireplace:
N
Air Conditioning:
Pool:
None
Locatin Map:
Listing added to compare list, click
here to view comparison
chart.
Inline HTML
Listing added to compare list,
click here to
view comparison chart.
MD Ashraful Bari
Broker
HomeLife/Future Realty Inc , Brokerage
Independently owned and operated.
Cell: 647.406.6653 | Office: 905.201.9977
MD Ashraful Bari
BROKER
Cell: 647.406.6653
Office: 905.201.9977
Fax: 905.201.9229
HomeLife/Future Realty Inc., Brokerage Independently owned and operated.


