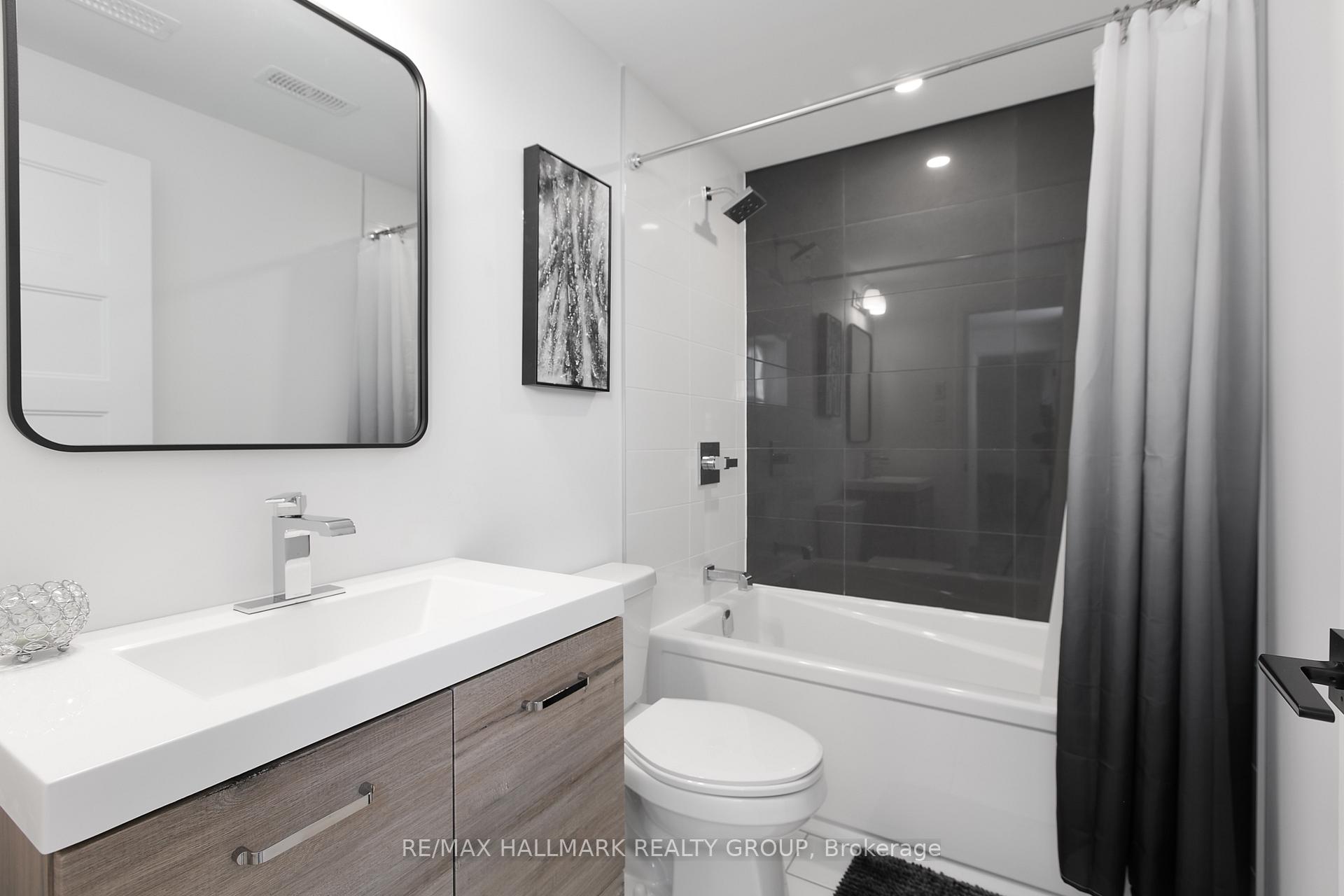Hi! This plugin doesn't seem to work correctly on your browser/platform.
Price
$699,999
Taxes:
$4,518.72
Occupancy by:
Owner
Address:
8 Champagne Extension Stre , North Stormont, K0A 1R0, Stormont, Dundas
Directions/Cross Streets:
Champagne extension st
Rooms:
10
Rooms +:
1
Bedrooms:
3
Bedrooms +:
1
Washrooms:
3
Family Room:
T
Basement:
Full
Level/Floor
Room
Length(ft)
Width(ft)
Descriptions
Room
1 :
Main
Living Ro
14.99
14.01
Room
2 :
Main
Dining Ro
12.00
10.00
Room
3 :
Main
Primary B
14.99
12.99
Room
4 :
Main
Bedroom 2
12.00
10.00
Room
5 :
Main
Bedroom 3
12.00
10.00
Room
6 :
Main
Bathroom
8.00
6.00
No. of Pieces
Level
Washroom
1 :
3
Washroom
2 :
0
Washroom
3 :
0
Washroom
4 :
0
Washroom
5 :
0
Washroom
6 :
3
Washroom
7 :
0
Washroom
8 :
0
Washroom
9 :
0
Washroom
10 :
0
Property Type:
Detached
Style:
Bungalow
Exterior:
Brick Front
Garage Type:
Attached
Drive Parking Spaces:
4
Pool:
None, Ab
Other Structures:
Gazebo, Fence
Approximatly Age:
0-5
Property Features:
School
CAC Included:
N
Water Included:
N
Cabel TV Included:
N
Common Elements Included:
N
Heat Included:
N
Parking Included:
N
Condo Tax Included:
N
Building Insurance Included:
N
Fireplace/Stove:
N
Heat Type:
Forced Air
Central Air Conditioning:
Central Air
Central Vac:
N
Laundry Level:
Syste
Ensuite Laundry:
F
Sewers:
Sewer
Percent Down:
5
10
15
20
25
10
10
15
20
25
15
10
15
20
25
20
10
15
20
25
Down Payment
$125
$250
$375
$500
First Mortgage
$2,375
$2,250
$2,125
$2,000
CMHC/GE
$65.31
$45
$37.19
$0
Total Financing
$2,440.31
$2,295
$2,162.19
$2,000
Monthly P&I
$10.45
$9.83
$9.26
$8.57
Expenses
$0
$0
$0
$0
Total Payment
$10.45
$9.83
$9.26
$8.57
Income Required
$391.94
$368.6
$347.27
$321.22
This chart is for demonstration purposes only. Always consult a professional financial
advisor before making personal financial decisions.
Although the information displayed is believed to be accurate, no warranties or representations are made of any kind.
RE/MAX HALLMARK REALTY GROUP
Jump To:
--Please select an Item--
Description
General Details
Room & Interior
Exterior
Utilities
Walk Score
Street View
Map and Direction
Book Showing
Email Friend
View Slide Show
View All Photos >
Virtual Tour
Affordability Chart
Mortgage Calculator
Add To Compare List
Private Website
Print This Page
At a Glance:
Type:
Freehold - Detached
Area:
Stormont, Dundas and Glengarry
Municipality:
North Stormont
Neighbourhood:
711 - North Stormont (Finch) Twp
Style:
Bungalow
Lot Size:
x 154.22(Feet)
Approximate Age:
0-5
Tax:
$4,518.72
Maintenance Fee:
$0
Beds:
3+1
Baths:
3
Garage:
0
Fireplace:
N
Air Conditioning:
Pool:
None, Ab
Locatin Map:
Listing added to compare list, click
here to view comparison
chart.
Inline HTML
Listing added to compare list,
click here to
view comparison chart.
MD Ashraful Bari
Broker
HomeLife/Future Realty Inc , Brokerage
Independently owned and operated.
Cell: 647.406.6653 | Office: 905.201.9977
MD Ashraful Bari
BROKER
Cell: 647.406.6653
Office: 905.201.9977
Fax: 905.201.9229
HomeLife/Future Realty Inc., Brokerage Independently owned and operated.


