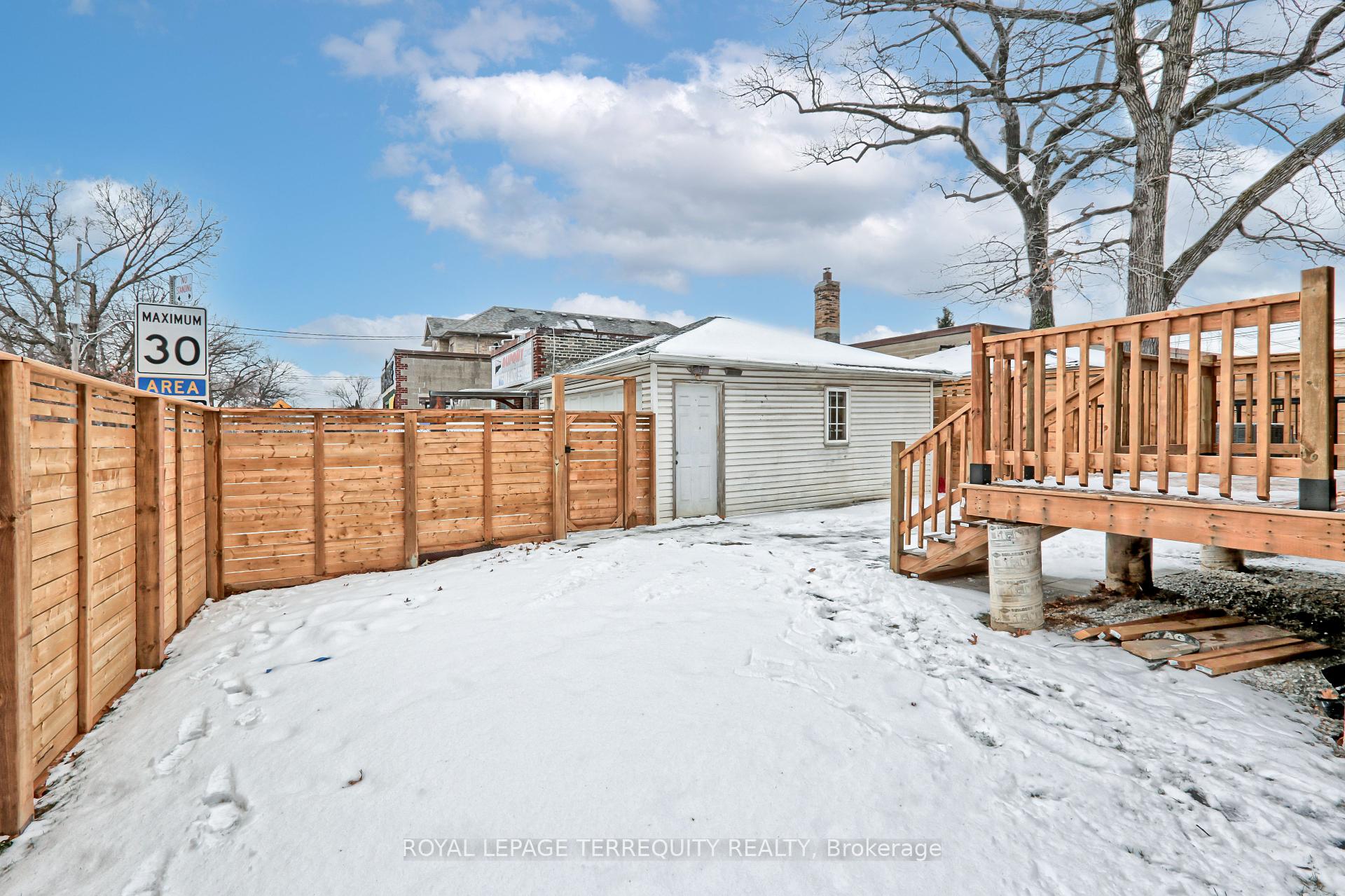Hi! This plugin doesn't seem to work correctly on your browser/platform.
Price
$1,799,000
Taxes:
$0
Assessment Year:
2024
Occupancy by:
Vacant
Address:
2 Cobalt Aven , Toronto, M6N 3G4, Toronto
Directions/Cross Streets:
St. Clair Ave. W/ Runnymede Rd.
Rooms:
6
Bedrooms:
3
Bedrooms +:
0
Washrooms:
4
Family Room:
F
Basement:
Unfinished
Level/Floor
Room
Length(ft)
Width(ft)
Descriptions
Room
1 :
Ground
Living Ro
24.44
18.14
Combined w/Dining, Hardwood Floor, 2 Pc Ensuite
Room
2 :
Ground
Dining Ro
24.44
18.14
Combined w/Living, Hardwood Floor, Open Concept
Room
3 :
Ground
Kitchen
19.61
14.56
Hardwood Floor, W/O To Deck, Centre Island
Room
4 :
Ground
Breakfast
0
0
Breakfast Area, Open Concept
Room
5 :
Second
Primary B
14.63
10.89
5 Pc Ensuite, Hardwood Floor, Walk-In Closet(s)
Room
6 :
Second
Bedroom 2
10.86
8.99
3 Pc Ensuite, Hardwood Floor, Double Closet
Room
7 :
Second
Bedroom 3
10.99
9.54
3 Pc Ensuite, Hardwood Floor, Double Closet
Room
8 :
Second
Recreatio
39.16
19.42
Open Concept, Walk-Up
No. of Pieces
Level
Washroom
1 :
2
Ground
Washroom
2 :
5
Second
Washroom
3 :
3
Second
Washroom
4 :
3
Second
Washroom
5 :
0
Washroom
6 :
2
Ground
Washroom
7 :
5
Second
Washroom
8 :
3
Second
Washroom
9 :
3
Second
Washroom
10 :
0
Washroom
11 :
2
Ground
Washroom
12 :
5
Second
Washroom
13 :
3
Second
Washroom
14 :
3
Second
Washroom
15 :
0
Washroom
16 :
2
Ground
Washroom
17 :
5
Second
Washroom
18 :
3
Second
Washroom
19 :
3
Second
Washroom
20 :
0
Property Type:
Detached
Style:
2-Storey
Exterior:
Brick
Garage Type:
Detached
(Parking/)Drive:
Private Do
Drive Parking Spaces:
2
Parking Type:
Private Do
Parking Type:
Private Do
Pool:
None
Approximatly Square Footage:
1500-2000
Property Features:
Library
CAC Included:
N
Water Included:
N
Cabel TV Included:
N
Common Elements Included:
N
Heat Included:
N
Parking Included:
N
Condo Tax Included:
N
Building Insurance Included:
N
Fireplace/Stove:
N
Heat Type:
Forced Air
Central Air Conditioning:
Central Air
Central Vac:
N
Laundry Level:
Syste
Ensuite Laundry:
F
Elevator Lift:
False
Sewers:
Sewer
Percent Down:
5
10
15
20
25
10
10
15
20
25
15
10
15
20
25
20
10
15
20
25
Down Payment
$89,950
$179,900
$269,850
$359,800
First Mortgage
$1,709,050
$1,619,100
$1,529,150
$1,439,200
CMHC/GE
$46,998.88
$32,382
$26,760.13
$0
Total Financing
$1,756,048.88
$1,651,482
$1,555,910.13
$1,439,200
Monthly P&I
$7,521.02
$7,073.17
$6,663.84
$6,163.98
Expenses
$0
$0
$0
$0
Total Payment
$7,521.02
$7,073.17
$6,663.84
$6,163.98
Income Required
$282,038.29
$265,243.85
$249,894.09
$231,149.33
This chart is for demonstration purposes only. Always consult a professional financial
advisor before making personal financial decisions.
Although the information displayed is believed to be accurate, no warranties or representations are made of any kind.
ROYAL LEPAGE TERREQUITY REALTY
Jump To:
--Please select an Item--
Description
General Details
Room & Interior
Exterior
Utilities
Walk Score
Street View
Map and Direction
Book Showing
Email Friend
View Slide Show
View All Photos >
Virtual Tour
Affordability Chart
Mortgage Calculator
Add To Compare List
Private Website
Print This Page
At a Glance:
Type:
Freehold - Detached
Area:
Toronto
Municipality:
Toronto W02
Neighbourhood:
Junction Area
Style:
2-Storey
Lot Size:
x 100.00(Feet)
Approximate Age:
Tax:
$0
Maintenance Fee:
$0
Beds:
3
Baths:
4
Garage:
0
Fireplace:
N
Air Conditioning:
Pool:
None
Locatin Map:
Listing added to compare list, click
here to view comparison
chart.
Inline HTML
Listing added to compare list,
click here to
view comparison chart.
MD Ashraful Bari
Broker
HomeLife/Future Realty Inc , Brokerage
Independently owned and operated.
Cell: 647.406.6653 | Office: 905.201.9977
MD Ashraful Bari
BROKER
Cell: 647.406.6653
Office: 905.201.9977
Fax: 905.201.9229
HomeLife/Future Realty Inc., Brokerage Independently owned and operated.


