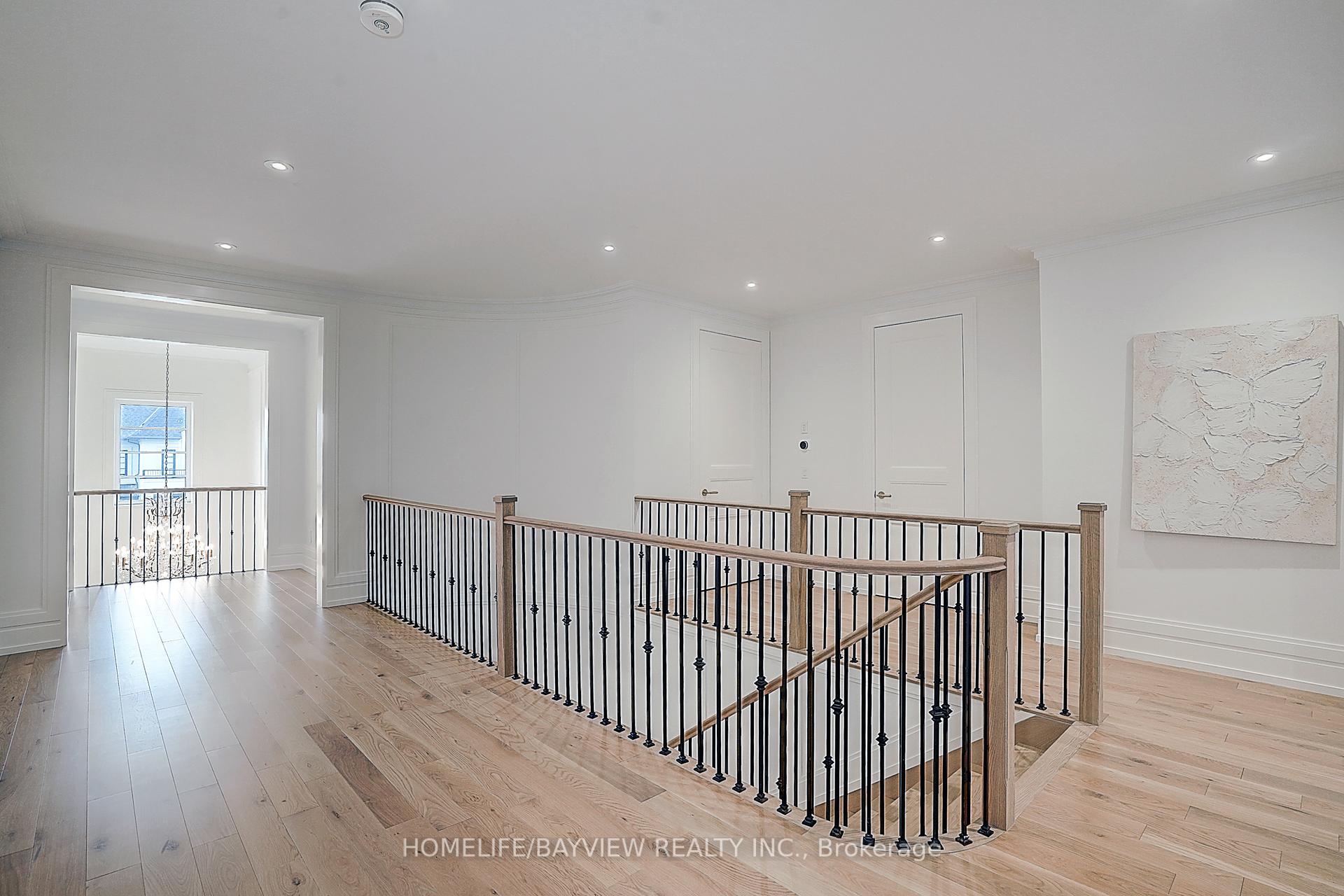Hi! This plugin doesn't seem to work correctly on your browser/platform.
Price
$3,888,000
Taxes:
$14,024
Occupancy by:
Owner
Address:
25 Calla Trai , Aurora, L4G 6W4, York
Directions/Cross Streets:
Yonge St & Bloomington
Rooms:
14
Bedrooms:
4
Bedrooms +:
0
Washrooms:
5
Family Room:
T
Basement:
Unfinished
Level/Floor
Room
Length(ft)
Width(ft)
Descriptions
Room
1 :
Main
Kitchen
20.99
9.68
Centre Island, Marble Counter, B/I Appliances
Room
2 :
Main
Breakfast
18.99
10.00
Hardwood Floor, Coffered Ceiling(s), W/O To Yard
Room
3 :
Main
Great Roo
18.83
16.99
Hardwood Floor, Coffered Ceiling(s), Gas Fireplace
Room
4 :
Main
Dining Ro
18.83
14.01
Hardwood Floor, Crown Moulding, Pot Lights
Room
5 :
Upper
Primary B
24.17
14.01
Hardwood Floor, 5 Pc Ensuite, Walk-In Closet(s)
Room
6 :
Upper
Bedroom 2
14.83
11.68
Hardwood Floor, 3 Pc Ensuite, Double Closet
Room
7 :
Upper
Bedroom 3
12.99
11.15
Hardwood Floor, 4 Pc Ensuite, Walk-In Closet(s)
Room
8 :
Upper
Bedroom 4
16.01
12.00
Hardwood Floor, 3 Pc Ensuite, Closet
No. of Pieces
Level
Washroom
1 :
2
Main
Washroom
2 :
4
Second
Washroom
3 :
3
Second
Washroom
4 :
3
Second
Washroom
5 :
3
Second
Washroom
6 :
2
Washroom
7 :
0
Washroom
8 :
0
Second
Washroom
9 :
0
Second
Washroom
10 :
0
Second
Washroom
11 :
2
Washroom
12 :
0
Washroom
13 :
0
Second
Washroom
14 :
0
Second
Washroom
15 :
0
Second
Property Type:
Detached
Style:
2-Storey
Exterior:
Brick
Garage Type:
Attached
(Parking/)Drive:
Private
Drive Parking Spaces:
2
Parking Type:
Private
Parking Type:
Private
Pool:
None
Approximatly Square Footage:
3500-5000
CAC Included:
N
Water Included:
N
Cabel TV Included:
N
Common Elements Included:
N
Heat Included:
N
Parking Included:
N
Condo Tax Included:
N
Building Insurance Included:
N
Fireplace/Stove:
Y
Heat Type:
Forced Air
Central Air Conditioning:
Central Air
Central Vac:
N
Laundry Level:
Syste
Ensuite Laundry:
F
Sewers:
Sewer
Percent Down:
5
10
15
20
25
10
10
15
20
25
15
10
15
20
25
20
10
15
20
25
Down Payment
$
$
$
$
First Mortgage
$
$
$
$
CMHC/GE
$
$
$
$
Total Financing
$
$
$
$
Monthly P&I
$
$
$
$
Expenses
$
$
$
$
Total Payment
$
$
$
$
Income Required
$
$
$
$
This chart is for demonstration purposes only. Always consult a professional financial
advisor before making personal financial decisions.
Although the information displayed is believed to be accurate, no warranties or representations are made of any kind.
HOMELIFE/BAYVIEW REALTY INC.
Jump To:
--Please select an Item--
Description
General Details
Room & Interior
Exterior
Utilities
Walk Score
Street View
Map and Direction
Book Showing
Email Friend
View Slide Show
View All Photos >
Affordability Chart
Mortgage Calculator
Add To Compare List
Private Website
Print This Page
At a Glance:
Type:
Freehold - Detached
Area:
York
Municipality:
Aurora
Neighbourhood:
Aurora Estates
Style:
2-Storey
Lot Size:
x 144.00(Feet)
Approximate Age:
Tax:
$14,024
Maintenance Fee:
$0
Beds:
4
Baths:
5
Garage:
0
Fireplace:
Y
Air Conditioning:
Pool:
None
Locatin Map:
Listing added to compare list, click
here to view comparison
chart.
Inline HTML
Listing added to compare list,
click here to
view comparison chart.
MD Ashraful Bari
Broker
HomeLife/Future Realty Inc , Brokerage
Independently owned and operated.
Cell: 647.406.6653 | Office: 905.201.9977
MD Ashraful Bari
BROKER
Cell: 647.406.6653
Office: 905.201.9977
Fax: 905.201.9229
HomeLife/Future Realty Inc., Brokerage Independently owned and operated.


