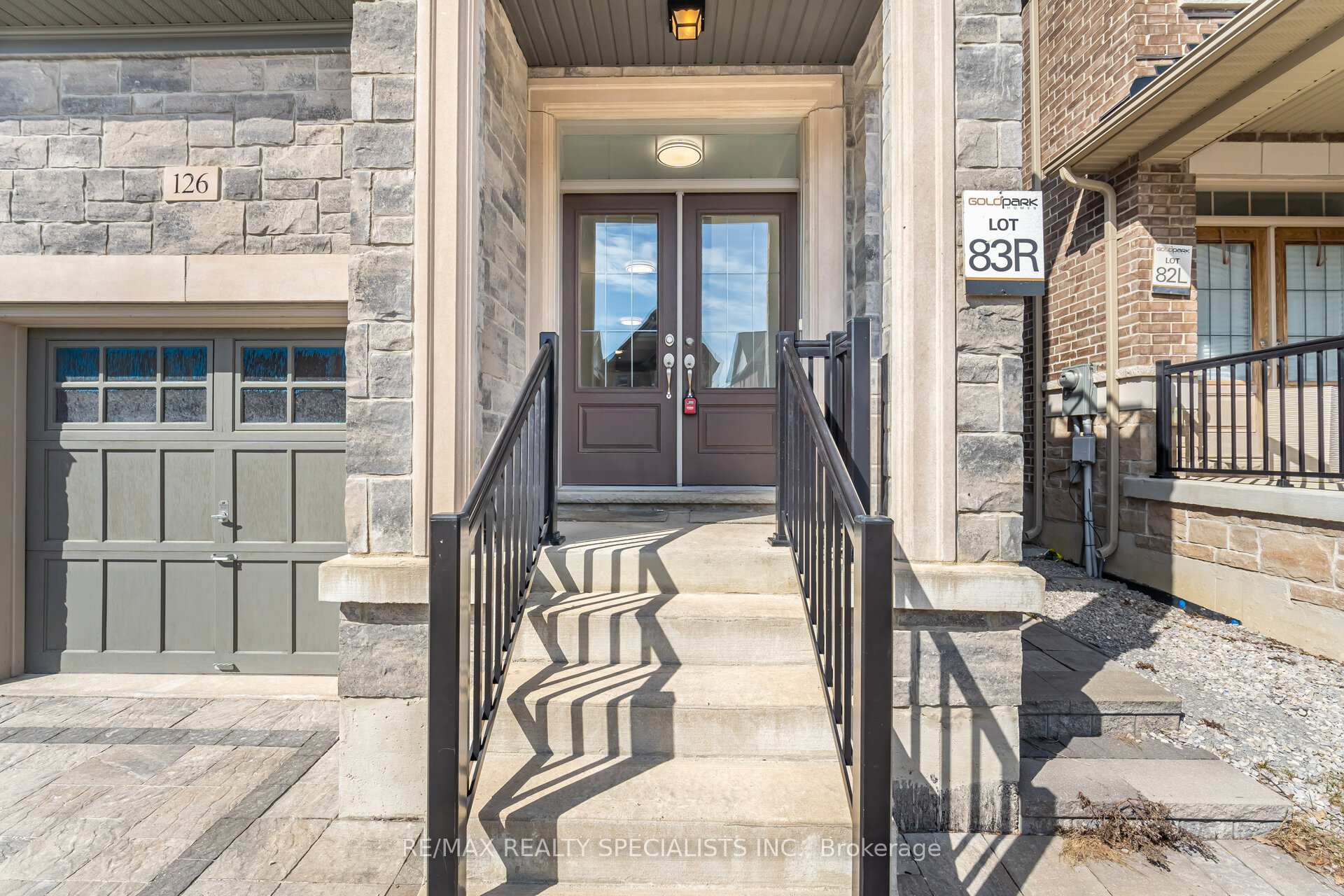Hi! This plugin doesn't seem to work correctly on your browser/platform.
Price
$1,398,000
Taxes:
$4,540
Occupancy by:
Vacant
Address:
126 Algoma Driv , Vaughan, L4H 3Y3, York
Directions/Cross Streets:
HUNTINGTON RD & MAJOR MACKENZIE
Rooms:
8
Bedrooms:
3
Bedrooms +:
0
Washrooms:
4
Family Room:
F
Basement:
Finished
Level/Floor
Room
Length(ft)
Width(ft)
Descriptions
Room
1 :
Main
Kitchen
16.99
11.97
Modern Kitchen, Hardwood Floor, Pot Lights
Room
2 :
Main
Living Ro
16.99
10.82
Gas Fireplace, Hardwood Floor, Pot Lights
Room
3 :
Second
Primary B
19.98
23.48
Ensuite Bath, Hardwood Floor, Walk-In Closet(s)
Room
4 :
Second
Bedroom 2
9.32
10.66
Room
5 :
Second
Bedroom 3
10.66
13.15
Room
6 :
Second
Laundry
0
0
Room
7 :
Basement
Recreatio
0
0
Room
8 :
Basement
Bathroom
0
0
No. of Pieces
Level
Washroom
1 :
2
Main
Washroom
2 :
4
Second
Washroom
3 :
3
Second
Washroom
4 :
3
Basement
Washroom
5 :
0
Washroom
6 :
2
Main
Washroom
7 :
4
Second
Washroom
8 :
3
Second
Washroom
9 :
3
Basement
Washroom
10 :
0
Washroom
11 :
2
Main
Washroom
12 :
4
Second
Washroom
13 :
3
Second
Washroom
14 :
3
Basement
Washroom
15 :
0
Property Type:
Detached
Style:
2-Storey
Exterior:
Brick
Garage Type:
Built-In
Drive Parking Spaces:
3
Pool:
None
Approximatly Square Footage:
1500-2000
CAC Included:
N
Water Included:
N
Cabel TV Included:
N
Common Elements Included:
N
Heat Included:
N
Parking Included:
N
Condo Tax Included:
N
Building Insurance Included:
N
Fireplace/Stove:
Y
Heat Type:
Forced Air
Central Air Conditioning:
Central Air
Central Vac:
N
Laundry Level:
Syste
Ensuite Laundry:
F
Sewers:
Sewer
Percent Down:
5
10
15
20
25
10
10
15
20
25
15
10
15
20
25
20
10
15
20
25
Down Payment
$69,900
$139,800
$209,700
$279,600
First Mortgage
$1,328,100
$1,258,200
$1,188,300
$1,118,400
CMHC/GE
$36,522.75
$25,164
$20,795.25
$0
Total Financing
$1,364,622.75
$1,283,364
$1,209,095.25
$1,118,400
Monthly P&I
$5,844.57
$5,496.55
$5,178.46
$4,790.02
Expenses
$0
$0
$0
$0
Total Payment
$5,844.57
$5,496.55
$5,178.46
$4,790.02
Income Required
$219,171.5
$206,120.57
$194,192.3
$179,625.77
This chart is for demonstration purposes only. Always consult a professional financial
advisor before making personal financial decisions.
Although the information displayed is believed to be accurate, no warranties or representations are made of any kind.
RE/MAX REALTY SPECIALISTS INC.
Jump To:
--Please select an Item--
Description
General Details
Room & Interior
Exterior
Utilities
Walk Score
Street View
Map and Direction
Book Showing
Email Friend
View Slide Show
View All Photos >
Virtual Tour
Affordability Chart
Mortgage Calculator
Add To Compare List
Private Website
Print This Page
At a Glance:
Type:
Freehold - Detached
Area:
York
Municipality:
Vaughan
Neighbourhood:
Kleinburg
Style:
2-Storey
Lot Size:
x 102.03(Feet)
Approximate Age:
Tax:
$4,540
Maintenance Fee:
$0
Beds:
3
Baths:
4
Garage:
0
Fireplace:
Y
Air Conditioning:
Pool:
None
Locatin Map:
Listing added to compare list, click
here to view comparison
chart.
Inline HTML
Listing added to compare list,
click here to
view comparison chart.
MD Ashraful Bari
Broker
HomeLife/Future Realty Inc , Brokerage
Independently owned and operated.
Cell: 647.406.6653 | Office: 905.201.9977
MD Ashraful Bari
BROKER
Cell: 647.406.6653
Office: 905.201.9977
Fax: 905.201.9229
HomeLife/Future Realty Inc., Brokerage Independently owned and operated.


