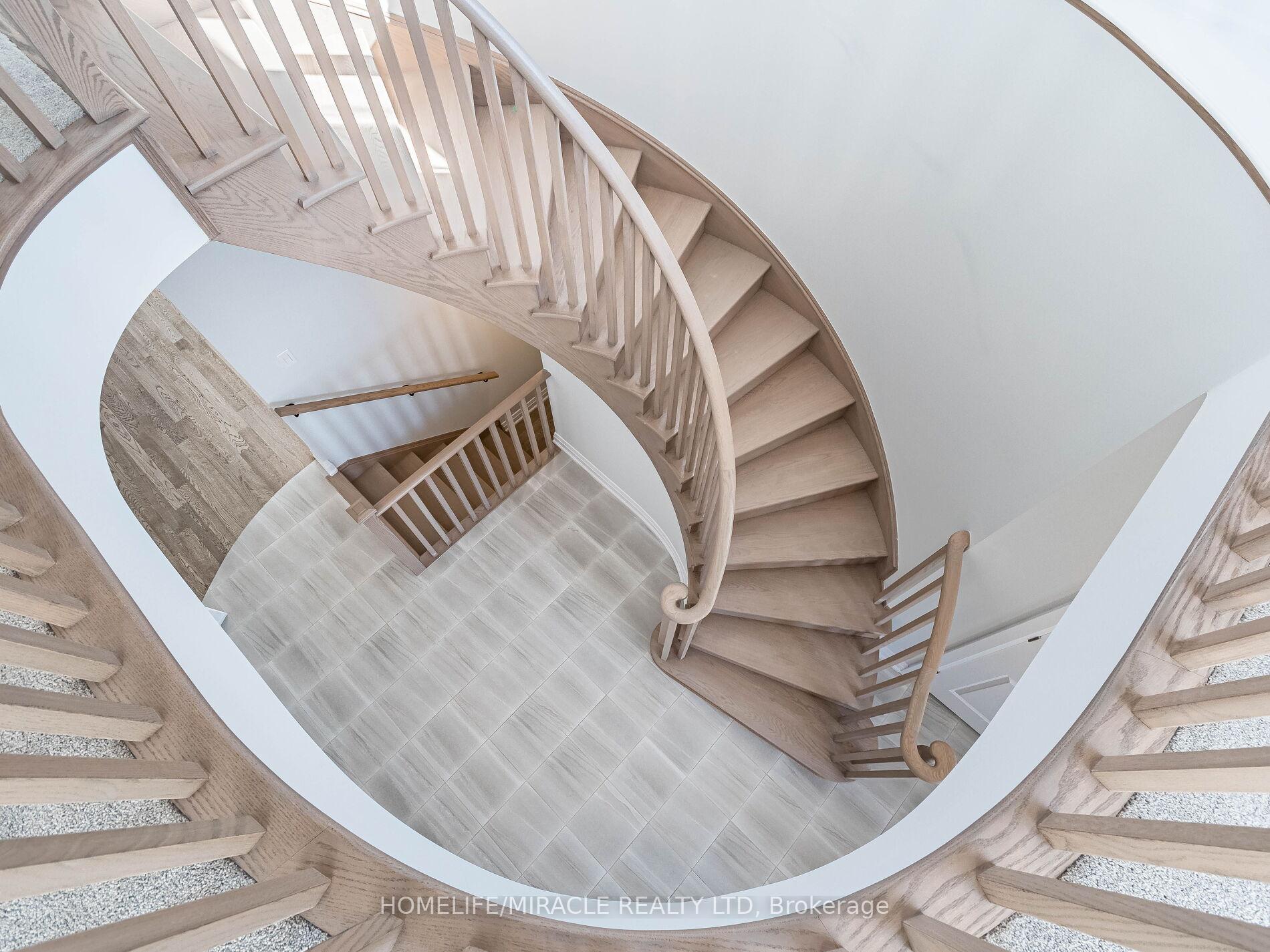Hi! This plugin doesn't seem to work correctly on your browser/platform.
Price
$1,069,000
Taxes:
$0
Occupancy by:
Vacant
Address:
28 Harding Cour , Woodstock, N4S 7W2, Oxford
Directions/Cross Streets:
14th Line / Oxford Rd 17 / Bedi Dr
Rooms:
11
Bedrooms:
4
Bedrooms +:
0
Washrooms:
5
Family Room:
T
Basement:
Unfinished
Level/Floor
Room
Length(ft)
Width(ft)
Descriptions
Room
1 :
Main
Family Ro
14.60
18.01
Hardwood Floor, 2 Way Fireplace, Open Concept
Room
2 :
Main
Dining Ro
13.42
12.99
Hardwood Floor, 2 Way Fireplace, Large Window
Room
3 :
Main
Living Ro
14.60
9.02
Hardwood Floor, Large Window
Room
4 :
Main
Kitchen
16.79
9.02
Tile Floor, Centre Island, Combined w/Family
Room
5 :
Main
Breakfast
16.79
11.41
Tile Floor, W/O To Deck
Room
6 :
Main
Foyer
4.00
4.03
Tile Floor, Open Concept, Circular Oak Stairs
Room
7 :
Second
Primary B
17.97
13.97
5 Pc Ensuite, Walk-In Closet(s), Large Window
Room
8 :
Second
Bedroom 2
13.97
11.58
4 Pc Ensuite, Walk-In Closet(s), Large Window
Room
9 :
Second
Bedroom 3
12.99
11.97
4 Pc Ensuite, Walk-In Closet(s), Large Window
Room
10 :
Second
Bedroom 4
13.61
10.99
4 Pc Ensuite, Walk-In Closet(s), Large Window
Room
11 :
Second
Media Roo
13.19
8.00
Open Concept, Window
No. of Pieces
Level
Washroom
1 :
2
Main
Washroom
2 :
4
Second
Washroom
3 :
5
Second
Washroom
4 :
0
Washroom
5 :
0
Washroom
6 :
2
Main
Washroom
7 :
4
Second
Washroom
8 :
5
Second
Washroom
9 :
0
Washroom
10 :
0
Property Type:
Detached
Style:
2-Storey
Exterior:
Brick
Garage Type:
Attached
(Parking/)Drive:
Available
Drive Parking Spaces:
4
Parking Type:
Available
Parking Type:
Available
Pool:
None
Approximatly Age:
New
Property Features:
Park
CAC Included:
N
Water Included:
N
Cabel TV Included:
N
Common Elements Included:
N
Heat Included:
N
Parking Included:
N
Condo Tax Included:
N
Building Insurance Included:
N
Fireplace/Stove:
Y
Heat Type:
Forced Air
Central Air Conditioning:
Central Air
Central Vac:
N
Laundry Level:
Syste
Ensuite Laundry:
F
Sewers:
Sewer
Utilities-Cable:
Y
Percent Down:
5
10
15
20
25
10
10
15
20
25
15
10
15
20
25
20
10
15
20
25
Down Payment
$53,450
$106,900
$160,350
$213,800
First Mortgage
$1,015,550
$962,100
$908,650
$855,200
CMHC/GE
$27,927.63
$19,242
$15,901.38
$0
Total Financing
$1,043,477.63
$981,342
$924,551.38
$855,200
Monthly P&I
$4,469.13
$4,203.01
$3,959.78
$3,662.76
Expenses
$0
$0
$0
$0
Total Payment
$4,469.13
$4,203.01
$3,959.78
$3,662.76
Income Required
$167,592.52
$157,612.94
$148,491.82
$137,353.32
This chart is for demonstration purposes only. Always consult a professional financial
advisor before making personal financial decisions.
Although the information displayed is believed to be accurate, no warranties or representations are made of any kind.
HOMELIFE/MIRACLE REALTY LTD
Jump To:
--Please select an Item--
Description
General Details
Room & Interior
Exterior
Utilities
Walk Score
Street View
Map and Direction
Book Showing
Email Friend
View Slide Show
View All Photos >
Virtual Tour
Affordability Chart
Mortgage Calculator
Add To Compare List
Private Website
Print This Page
At a Glance:
Type:
Freehold - Detached
Area:
Oxford
Municipality:
Woodstock
Neighbourhood:
Woodstock - North
Style:
2-Storey
Lot Size:
x 135.00(Feet)
Approximate Age:
New
Tax:
$0
Maintenance Fee:
$0
Beds:
4
Baths:
5
Garage:
0
Fireplace:
Y
Air Conditioning:
Pool:
None
Locatin Map:
Listing added to compare list, click
here to view comparison
chart.
Inline HTML
Listing added to compare list,
click here to
view comparison chart.
MD Ashraful Bari
Broker
HomeLife/Future Realty Inc , Brokerage
Independently owned and operated.
Cell: 647.406.6653 | Office: 905.201.9977
MD Ashraful Bari
BROKER
Cell: 647.406.6653
Office: 905.201.9977
Fax: 905.201.9229
HomeLife/Future Realty Inc., Brokerage Independently owned and operated.


