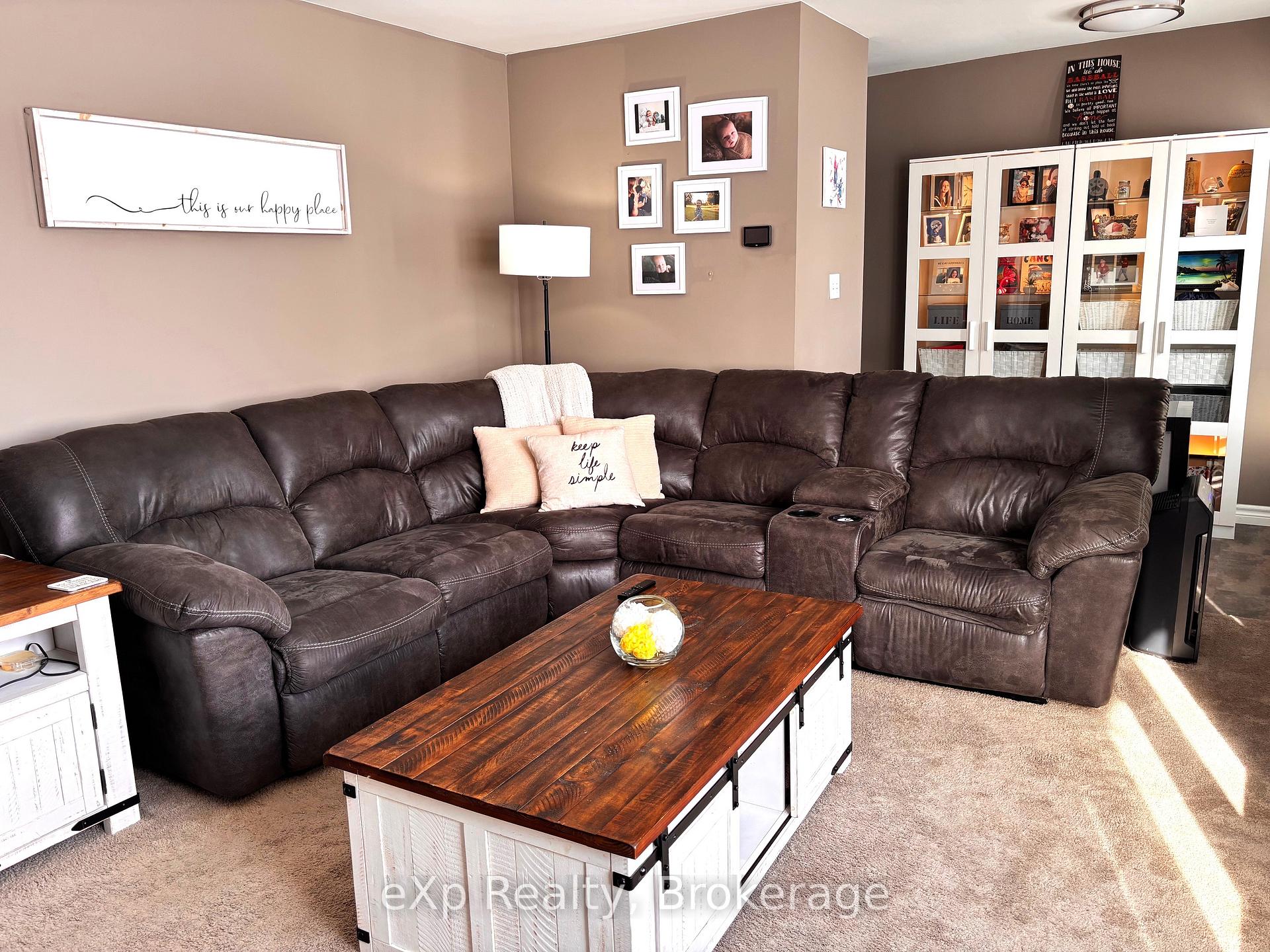Hi! This plugin doesn't seem to work correctly on your browser/platform.
Price
$519,900
Taxes:
$2,842.36
Assessment Year:
2024
Occupancy by:
Owner
Address:
170 11th Aven , Hanover, N4N 2R1, Grey County
Directions/Cross Streets:
3rd. St.
Rooms:
10
Bedrooms:
3
Bedrooms +:
0
Washrooms:
2
Family Room:
T
Basement:
Finished
Level/Floor
Room
Length(ft)
Width(ft)
Descriptions
Room
1 :
Main
Foyer
11.48
5.25
Room
2 :
Main
Kitchen
9.38
31.65
Room
3 :
Main
Living Ro
12.00
17.71
Room
4 :
Basement
Recreatio
16.86
16.89
Room
5 :
Basement
Laundry
9.64
9.35
3 Pc Bath
Room
6 :
Basement
Utility R
5.38
7.02
Room
7 :
Second
Bedroom
13.45
10.43
Room
8 :
Second
Bedroom 2
8.79
10.43
Room
9 :
Second
Bedroom 3
13.45
9.05
Room
10 :
Second
Bathroom
8.86
8.89
4 Pc Bath
No. of Pieces
Level
Washroom
1 :
4
Second
Washroom
2 :
3
Basement
Washroom
3 :
0
Washroom
4 :
0
Washroom
5 :
0
Property Type:
Detached
Style:
Sidesplit
Exterior:
Vinyl Siding
Garage Type:
Attached
(Parking/)Drive:
Private Tr
Drive Parking Spaces:
6
Parking Type:
Private Tr
Parking Type:
Private Tr
Pool:
Above Gr
Approximatly Age:
51-99
Approximatly Square Footage:
1500-2000
Property Features:
Park
CAC Included:
N
Water Included:
N
Cabel TV Included:
N
Common Elements Included:
N
Heat Included:
N
Parking Included:
N
Condo Tax Included:
N
Building Insurance Included:
N
Fireplace/Stove:
Y
Heat Type:
Forced Air
Central Air Conditioning:
Central Air
Central Vac:
Y
Laundry Level:
Syste
Ensuite Laundry:
F
Elevator Lift:
False
Sewers:
Sewer
Utilities-Cable:
A
Utilities-Hydro:
Y
Percent Down:
5
10
15
20
25
10
10
15
20
25
15
10
15
20
25
20
10
15
20
25
Down Payment
$25,995
$51,990
$77,985
$103,980
First Mortgage
$493,905
$467,910
$441,915
$415,920
CMHC/GE
$13,582.39
$9,358.2
$7,733.51
$0
Total Financing
$507,487.39
$477,268.2
$449,648.51
$415,920
Monthly P&I
$2,173.53
$2,044.1
$1,925.81
$1,781.35
Expenses
$0
$0
$0
$0
Total Payment
$2,173.53
$2,044.1
$1,925.81
$1,781.35
Income Required
$81,507.34
$76,653.85
$72,217.86
$66,800.74
This chart is for demonstration purposes only. Always consult a professional financial
advisor before making personal financial decisions.
Although the information displayed is believed to be accurate, no warranties or representations are made of any kind.
eXp Realty
Jump To:
--Please select an Item--
Description
General Details
Room & Interior
Exterior
Utilities
Walk Score
Street View
Map and Direction
Book Showing
Email Friend
View Slide Show
View All Photos >
Affordability Chart
Mortgage Calculator
Add To Compare List
Private Website
Print This Page
At a Glance:
Type:
Freehold - Detached
Area:
Grey County
Municipality:
Hanover
Neighbourhood:
Hanover
Style:
Sidesplit
Lot Size:
x 121.72(Feet)
Approximate Age:
51-99
Tax:
$2,842.36
Maintenance Fee:
$0
Beds:
3
Baths:
2
Garage:
0
Fireplace:
Y
Air Conditioning:
Pool:
Above Gr
Locatin Map:
Listing added to compare list, click
here to view comparison
chart.
Inline HTML
Listing added to compare list,
click here to
view comparison chart.
MD Ashraful Bari
Broker
HomeLife/Future Realty Inc , Brokerage
Independently owned and operated.
Cell: 647.406.6653 | Office: 905.201.9977
MD Ashraful Bari
BROKER
Cell: 647.406.6653
Office: 905.201.9977
Fax: 905.201.9229
HomeLife/Future Realty Inc., Brokerage Independently owned and operated.


