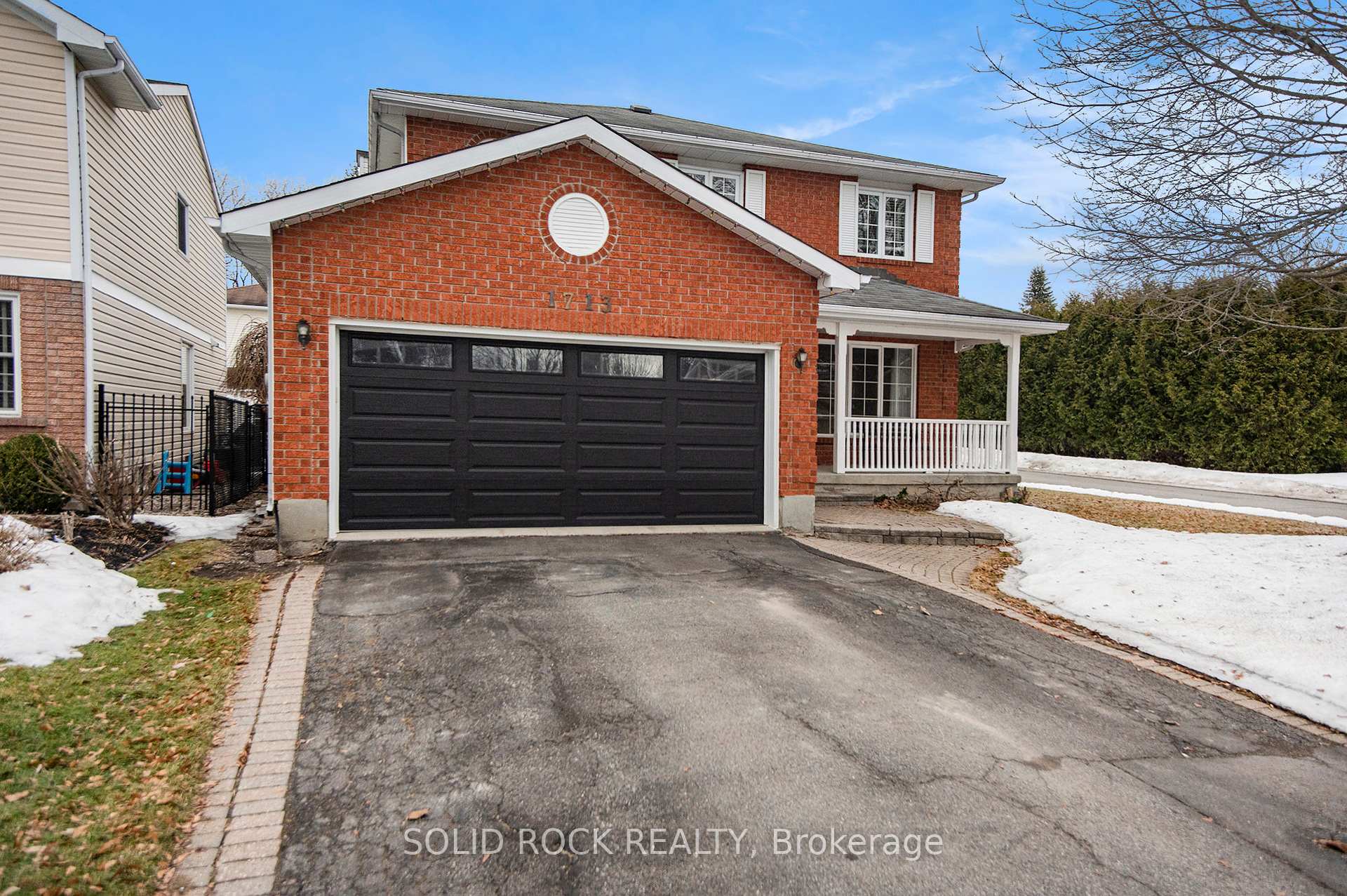Hi! This plugin doesn't seem to work correctly on your browser/platform.
Price
$870,000
Taxes:
$5,570
Assessment Year:
2024
Occupancy by:
Vacant
Address:
1713 Silver Bark Aven , Orleans - Convent Glen and Area, K1C 7A9, Ottawa
Directions/Cross Streets:
Jeanne D'Arc and Des Epinettes
Rooms:
12
Rooms +:
1
Bedrooms:
4
Bedrooms +:
0
Washrooms:
4
Family Room:
T
Basement:
Finished
Level/Floor
Room
Length(ft)
Width(ft)
Descriptions
Room
1 :
Main
Living Ro
16.63
10.63
Room
2 :
Main
Dining Ro
11.18
10.63
Room
3 :
Main
Kitchen
13.22
10.59
Room
4 :
Main
Family Ro
15.78
17.91
Fireplace
Room
5 :
Main
Office
10.20
8.30
Room
6 :
Main
Laundry
7.90
8.27
Room
7 :
Main
Powder Ro
6.72
3.77
Room
8 :
Second
Primary B
17.12
20.83
Room
9 :
Second
Bedroom 2
12.33
10.43
Room
10 :
Second
Bedroom 3
12.76
9.81
Room
11 :
Second
Bedroom 4
11.91
9.77
Room
12 :
Second
Bathroom
7.51
4.49
4 Pc Ensuite
Room
13 :
Second
Bathroom
14.40
8.30
5 Pc Ensuite
Room
14 :
Second
Bathroom
5.77
9.81
4 Pc Bath
Room
15 :
Basement
Recreatio
28.67
19.16
No. of Pieces
Level
Washroom
1 :
2
Main
Washroom
2 :
4
Second
Washroom
3 :
4
Second
Washroom
4 :
5
Second
Washroom
5 :
0
Washroom
6 :
2
Main
Washroom
7 :
4
Second
Washroom
8 :
4
Second
Washroom
9 :
5
Second
Washroom
10 :
0
Property Type:
Detached
Style:
2-Storey
Exterior:
Brick
Garage Type:
Attached
Drive Parking Spaces:
4
Pool:
Inground
CAC Included:
N
Water Included:
N
Cabel TV Included:
N
Common Elements Included:
N
Heat Included:
N
Parking Included:
N
Condo Tax Included:
N
Building Insurance Included:
N
Fireplace/Stove:
Y
Heat Type:
Forced Air
Central Air Conditioning:
Central Air
Central Vac:
N
Laundry Level:
Syste
Ensuite Laundry:
F
Sewers:
Sewer
Percent Down:
5
10
15
20
25
10
10
15
20
25
15
10
15
20
25
20
10
15
20
25
Down Payment
$28,500
$57,000
$85,500
$114,000
First Mortgage
$541,500
$513,000
$484,500
$456,000
CMHC/GE
$14,891.25
$10,260
$8,478.75
$0
Total Financing
$556,391.25
$523,260
$492,978.75
$456,000
Monthly P&I
$2,382.98
$2,241.08
$2,111.39
$1,953.01
Expenses
$0
$0
$0
$0
Total Payment
$2,382.98
$2,241.08
$2,111.39
$1,953.01
Income Required
$89,361.77
$84,040.58
$79,177.12
$73,237.97
This chart is for demonstration purposes only. Always consult a professional financial
advisor before making personal financial decisions.
Although the information displayed is believed to be accurate, no warranties or representations are made of any kind.
SOLID ROCK REALTY
Jump To:
--Please select an Item--
Description
General Details
Room & Interior
Exterior
Utilities
Walk Score
Street View
Map and Direction
Book Showing
Email Friend
View Slide Show
View All Photos >
Virtual Tour
Affordability Chart
Mortgage Calculator
Add To Compare List
Private Website
Print This Page
At a Glance:
Type:
Freehold - Detached
Area:
Ottawa
Municipality:
Orleans - Convent Glen and Area
Neighbourhood:
2011 - Orleans/Sunridge
Style:
2-Storey
Lot Size:
x 128.41(Feet)
Approximate Age:
Tax:
$5,570
Maintenance Fee:
$0
Beds:
4
Baths:
4
Garage:
0
Fireplace:
Y
Air Conditioning:
Pool:
Inground
Locatin Map:
Listing added to compare list, click
here to view comparison
chart.
Inline HTML
Listing added to compare list,
click here to
view comparison chart.
MD Ashraful Bari
Broker
HomeLife/Future Realty Inc , Brokerage
Independently owned and operated.
Cell: 647.406.6653 | Office: 905.201.9977
MD Ashraful Bari
BROKER
Cell: 647.406.6653
Office: 905.201.9977
Fax: 905.201.9229
HomeLife/Future Realty Inc., Brokerage Independently owned and operated.


