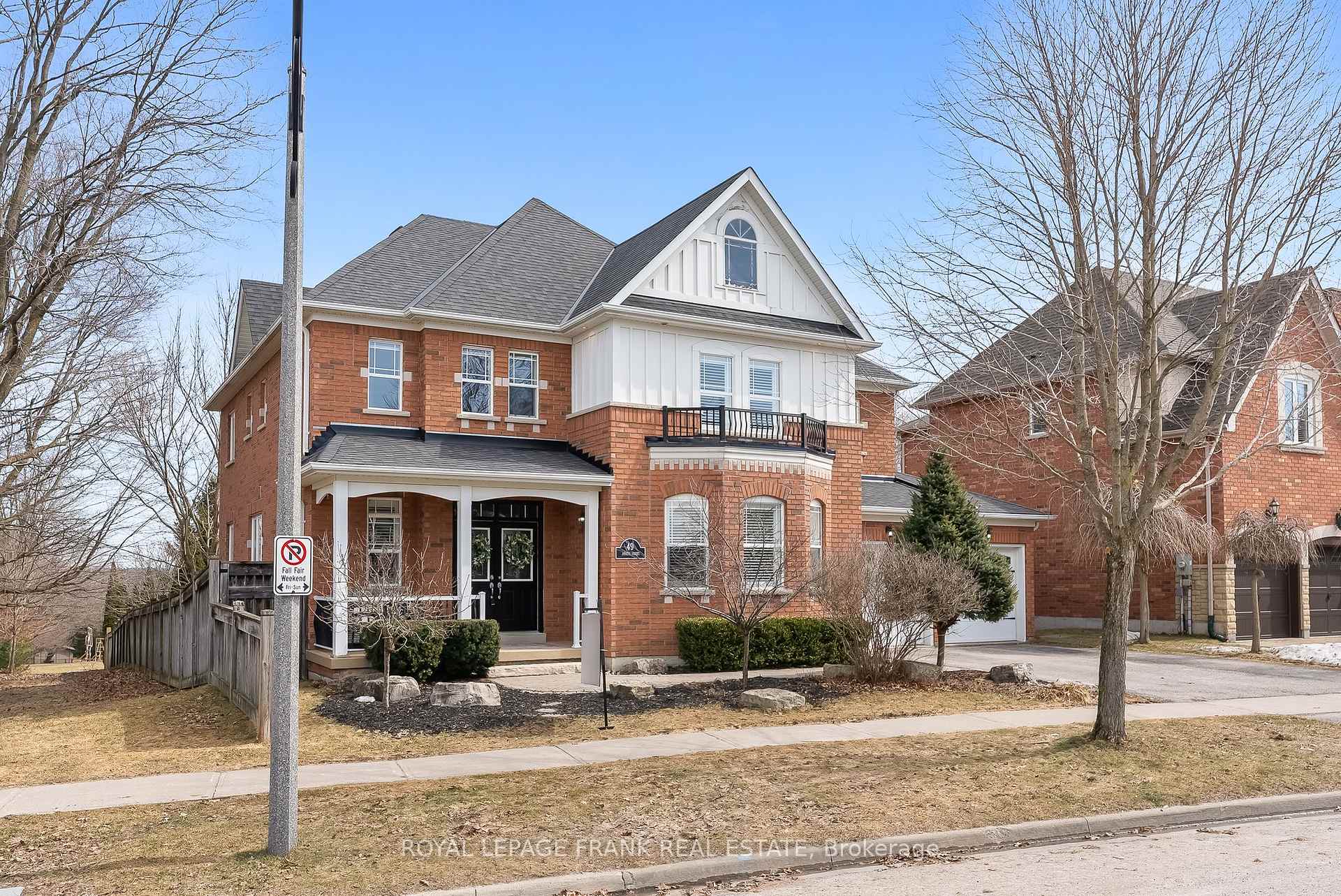Hi! This plugin doesn't seem to work correctly on your browser/platform.
Price
$1,689,900
Taxes:
$8,415.91
Assessment Year:
2024
Occupancy by:
Owner
Address:
49 Joseph Stre , Uxbridge, L9P 1Z3, Durham
Directions/Cross Streets:
Elgin Park Drive & Confederation Drive
Rooms:
11
Bedrooms:
4
Bedrooms +:
0
Washrooms:
3
Family Room:
T
Basement:
Full
Level/Floor
Room
Length(ft)
Width(ft)
Descriptions
Room
1 :
Main
Living Ro
15.97
11.97
Hardwood Floor, Vaulted Ceiling(s), Fireplace
Room
2 :
Main
Dining Ro
13.97
12.99
Hardwood Floor, Formal Rm, Large Window
Room
3 :
Main
Kitchen
12.99
12.99
Renovated, Centre Island, Stainless Steel Appl
Room
4 :
Main
Breakfast
12.99
10.99
Combined w/Kitchen, W/O To Deck, Overlooks Backyard
Room
5 :
Main
Family Ro
17.22
14.99
Hardwood Floor, Fireplace, Overlooks Backyard
Room
6 :
Main
Office
12.99
10.99
Hardwood Floor, French Doors, Overlooks Backyard
Room
7 :
Second
Primary B
19.65
12.99
Hardwood Floor, Fireplace, 5 Pc Ensuite
Room
8 :
Second
Bedroom 2
14.27
10.99
Hardwood Floor, Large Closet, Semi Ensuite
Room
9 :
Second
Bedroom 3
12.96
12.96
Hardwood Floor
Room
10 :
Second
Bedroom 4
12.99
12.82
Hardwood Floor
Room
11 :
Second
Laundry
7.48
5.97
No. of Pieces
Level
Washroom
1 :
2
Main
Washroom
2 :
4
Second
Washroom
3 :
5
Second
Washroom
4 :
0
Washroom
5 :
0
Washroom
6 :
2
Main
Washroom
7 :
4
Second
Washroom
8 :
5
Second
Washroom
9 :
0
Washroom
10 :
0
Property Type:
Detached
Style:
2-Storey
Exterior:
Brick
Garage Type:
Attached
(Parking/)Drive:
Private
Drive Parking Spaces:
2
Parking Type:
Private
Parking Type:
Private
Pool:
Inground
Other Structures:
Garden Shed
Approximatly Age:
16-30
Approximatly Square Footage:
3000-3500
Property Features:
Fenced Yard
CAC Included:
N
Water Included:
N
Cabel TV Included:
N
Common Elements Included:
N
Heat Included:
N
Parking Included:
N
Condo Tax Included:
N
Building Insurance Included:
N
Fireplace/Stove:
Y
Heat Type:
Forced Air
Central Air Conditioning:
Central Air
Central Vac:
N
Laundry Level:
Syste
Ensuite Laundry:
F
Sewers:
Sewer
Percent Down:
5
10
15
20
25
10
10
15
20
25
15
10
15
20
25
20
10
15
20
25
Down Payment
$150
$300
$450
$600
First Mortgage
$2,850
$2,700
$2,550
$2,400
CMHC/GE
$78.38
$54
$44.63
$0
Total Financing
$2,928.38
$2,754
$2,594.63
$2,400
Monthly P&I
$12.54
$11.8
$11.11
$10.28
Expenses
$0
$0
$0
$0
Total Payment
$12.54
$11.8
$11.11
$10.28
Income Required
$470.33
$442.32
$416.72
$385.46
This chart is for demonstration purposes only. Always consult a professional financial
advisor before making personal financial decisions.
Although the information displayed is believed to be accurate, no warranties or representations are made of any kind.
ROYAL LEPAGE FRANK REAL ESTATE
Jump To:
--Please select an Item--
Description
General Details
Room & Interior
Exterior
Utilities
Walk Score
Street View
Map and Direction
Book Showing
Email Friend
View Slide Show
View All Photos >
Virtual Tour
Affordability Chart
Mortgage Calculator
Add To Compare List
Private Website
Print This Page
At a Glance:
Type:
Freehold - Detached
Area:
Durham
Municipality:
Uxbridge
Neighbourhood:
Uxbridge
Style:
2-Storey
Lot Size:
x 166.73(Feet)
Approximate Age:
16-30
Tax:
$8,415.91
Maintenance Fee:
$0
Beds:
4
Baths:
3
Garage:
0
Fireplace:
Y
Air Conditioning:
Pool:
Inground
Locatin Map:
Listing added to compare list, click
here to view comparison
chart.
Inline HTML
Listing added to compare list,
click here to
view comparison chart.
MD Ashraful Bari
Broker
HomeLife/Future Realty Inc , Brokerage
Independently owned and operated.
Cell: 647.406.6653 | Office: 905.201.9977
MD Ashraful Bari
BROKER
Cell: 647.406.6653
Office: 905.201.9977
Fax: 905.201.9229
HomeLife/Future Realty Inc., Brokerage Independently owned and operated.


