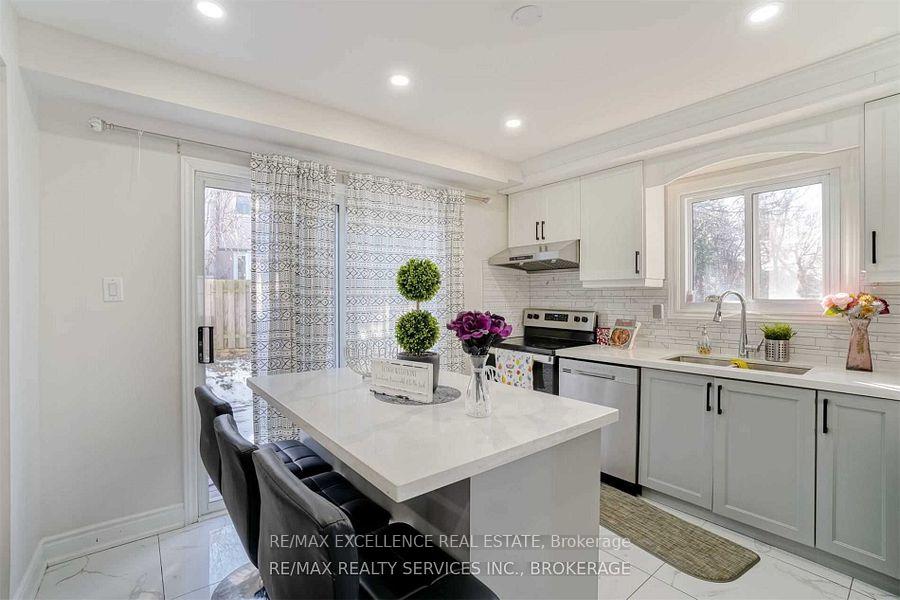Hi! This plugin doesn't seem to work correctly on your browser/platform.
Price
$950,000
Taxes:
$4,530.01
Assessment Year:
2024
Occupancy by:
Owner+T
Address:
48 Traverston Cour , Brampton, L6Z 1C9, Peel
Directions/Cross Streets:
Kennedy & Sandalwood
Rooms:
6
Rooms +:
2
Bedrooms:
3
Bedrooms +:
2
Washrooms:
4
Family Room:
F
Basement:
Finished
Level/Floor
Room
Length(ft)
Width(ft)
Descriptions
Room
1 :
Main
Kitchen
11.71
11.35
Porcelain Floor, Centre Island, Quartz Counter
Room
2 :
Main
Living Ro
10.66
19.68
Combined w/Dining, Pot Lights, Large Window
Room
3 :
Main
Dining Ro
10.66
19.68
Combined w/Living, Pot Lights, Laminate
Room
4 :
Main
Family Ro
9.05
11.15
Laminate, Pot Lights, Overlooks Backyard
Room
5 :
Second
Primary B
20.17
11.41
3 Pc Ensuite, Pot Lights, Walk-In Closet(s)
Room
6 :
Second
Bedroom 2
10.00
12.07
Laminate, Pot Lights, Closet
Room
7 :
Second
Bedroom 3
9.68
10.86
Laminate, Pot Lights, Closet
Room
8 :
Basement
Laundry
0
0
Room
9 :
Basement
Bedroom 4
0
0
Room
10 :
Basement
Bedroom 5
0
0
No. of Pieces
Level
Washroom
1 :
2
Main
Washroom
2 :
3
Second
Washroom
3 :
3
Basement
Washroom
4 :
0
Washroom
5 :
0
Washroom
6 :
2
Main
Washroom
7 :
3
Second
Washroom
8 :
3
Basement
Washroom
9 :
0
Washroom
10 :
0
Property Type:
Detached
Style:
2-Storey
Exterior:
Aluminum Siding
Garage Type:
Attached
(Parking/)Drive:
Private Do
Drive Parking Spaces:
4
Parking Type:
Private Do
Parking Type:
Private Do
Pool:
None
CAC Included:
N
Water Included:
N
Cabel TV Included:
N
Common Elements Included:
N
Heat Included:
N
Parking Included:
N
Condo Tax Included:
N
Building Insurance Included:
N
Fireplace/Stove:
N
Heat Type:
Forced Air
Central Air Conditioning:
Central Air
Central Vac:
N
Laundry Level:
Syste
Ensuite Laundry:
F
Sewers:
Sewer
Utilities-Cable:
A
Utilities-Hydro:
A
Percent Down:
5
10
15
20
25
10
10
15
20
25
15
10
15
20
25
20
10
15
20
25
Down Payment
$47,500
$95,000
$142,500
$190,000
First Mortgage
$902,500
$855,000
$807,500
$760,000
CMHC/GE
$24,818.75
$17,100
$14,131.25
$0
Total Financing
$927,318.75
$872,100
$821,631.25
$760,000
Monthly P&I
$3,971.63
$3,735.14
$3,518.98
$3,255.02
Expenses
$0
$0
$0
$0
Total Payment
$3,971.63
$3,735.14
$3,518.98
$3,255.02
Income Required
$148,936.29
$140,067.63
$131,961.86
$122,063.29
This chart is for demonstration purposes only. Always consult a professional financial
advisor before making personal financial decisions.
Although the information displayed is believed to be accurate, no warranties or representations are made of any kind.
RE/MAX EXCELLENCE REAL ESTATE
Jump To:
--Please select an Item--
Description
General Details
Room & Interior
Exterior
Utilities
Walk Score
Street View
Map and Direction
Book Showing
Email Friend
View Slide Show
View All Photos >
Affordability Chart
Mortgage Calculator
Add To Compare List
Private Website
Print This Page
At a Glance:
Type:
Freehold - Detached
Area:
Peel
Municipality:
Brampton
Neighbourhood:
Heart Lake West
Style:
2-Storey
Lot Size:
x 84.79(Feet)
Approximate Age:
Tax:
$4,530.01
Maintenance Fee:
$0
Beds:
3+2
Baths:
4
Garage:
0
Fireplace:
N
Air Conditioning:
Pool:
None
Locatin Map:
Listing added to compare list, click
here to view comparison
chart.
Inline HTML
Listing added to compare list,
click here to
view comparison chart.
MD Ashraful Bari
Broker
HomeLife/Future Realty Inc , Brokerage
Independently owned and operated.
Cell: 647.406.6653 | Office: 905.201.9977
MD Ashraful Bari
BROKER
Cell: 647.406.6653
Office: 905.201.9977
Fax: 905.201.9229
HomeLife/Future Realty Inc., Brokerage Independently owned and operated.


