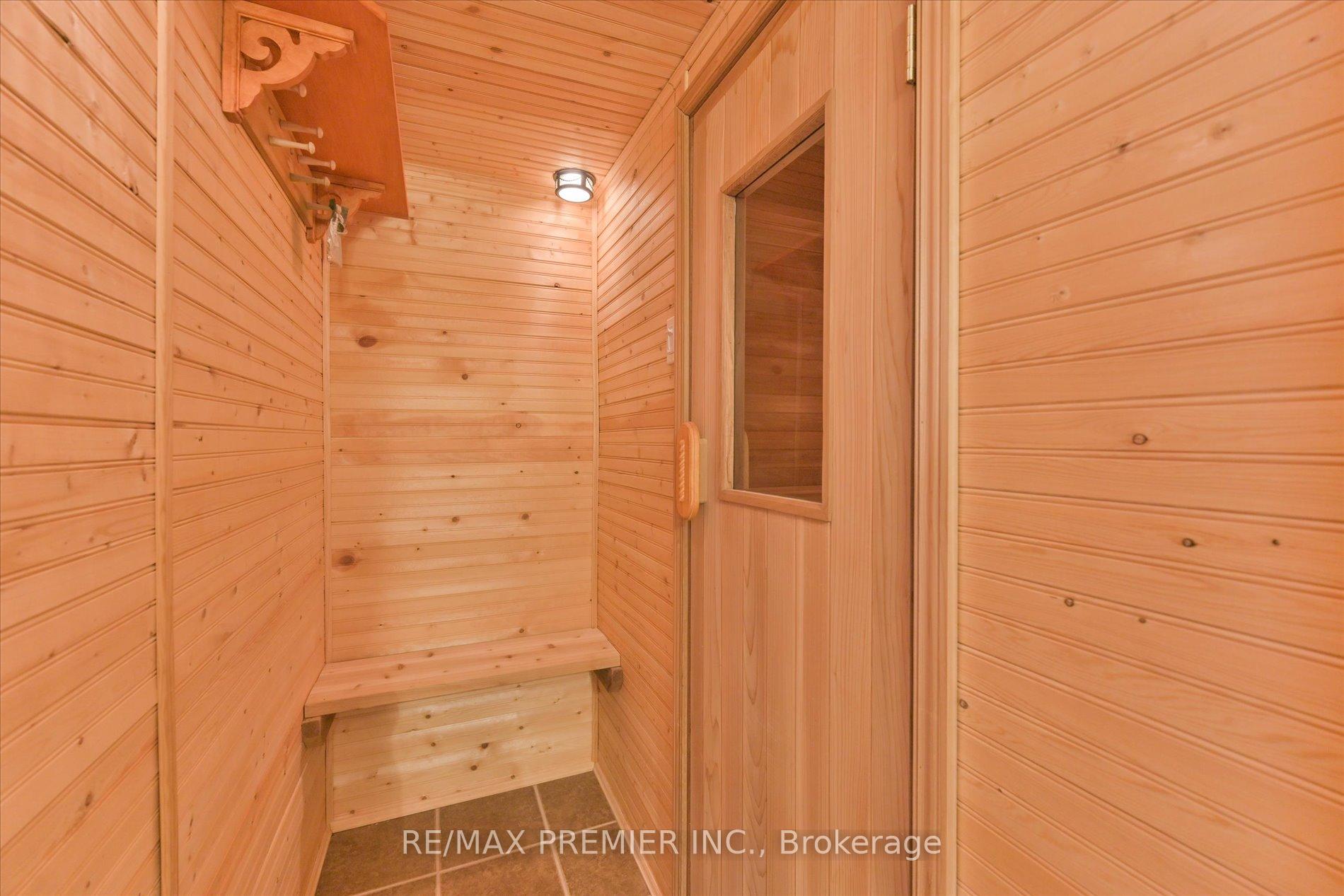Hi! This plugin doesn't seem to work correctly on your browser/platform.
Price
$1,688,800
Taxes:
$7,223
Occupancy by:
Owner
Address:
21 Donzi Lane , Vaughan, L6A 0J3, York
Directions/Cross Streets:
Bathurst St./Major Mackenzie
Rooms:
12
Bedrooms:
4
Bedrooms +:
1
Washrooms:
4
Family Room:
T
Basement:
Finished wit
Level/Floor
Room
Length(ft)
Width(ft)
Descriptions
Room
1 :
Main
Great Roo
17.42
12.40
Hardwood Floor, Combined w/Dining, Fireplace
Room
2 :
Main
Dining Ro
17.42
11.02
Hardwood Floor, Large Window, Crown Moulding
Room
3 :
Main
Kitchen
12.20
9.61
Modern Kitchen, B/I Appliances, Backsplash
Room
4 :
Main
Breakfast
12.20
11.02
Ceramic Floor, Combined w/Kitchen, W/O To Deck
Room
5 :
Second
Primary B
18.01
12.60
Hardwood Floor, 5 Pc Ensuite, Walk-In Closet(s)
Room
6 :
Second
Bedroom 2
12.20
10.20
Hardwood Floor, Window, Closet
Room
7 :
Second
Bedroom 3
15.25
9.41
Hardwood Floor, Large Window, Closet
Room
8 :
Second
Bedroom 4
11.84
11.64
Hardwood Floor, Cathedral Ceiling(s), Large Window
Room
9 :
Second
Laundry
0
0
Ceramic Floor, Separate Room
Room
10 :
Basement
Kitchen
20.37
11.18
Ceramic Floor, Pot Lights, Quartz Counter
Room
11 :
Basement
Breakfast
20.37
11.18
W/O To Patio, Combined w/Kitchen
Room
12 :
Basement
Great Roo
18.20
11.97
Open Concept, 4 Pc Bath, Sauna
No. of Pieces
Level
Washroom
1 :
2
Main
Washroom
2 :
5
Second
Washroom
3 :
4
Second
Washroom
4 :
4
Basement
Washroom
5 :
0
Washroom
6 :
2
Main
Washroom
7 :
5
Second
Washroom
8 :
4
Second
Washroom
9 :
4
Basement
Washroom
10 :
0
Washroom
11 :
2
Main
Washroom
12 :
5
Second
Washroom
13 :
4
Second
Washroom
14 :
4
Basement
Washroom
15 :
0
Property Type:
Detached
Style:
2-Storey
Exterior:
Brick
Garage Type:
Built-In
(Parking/)Drive:
Private
Drive Parking Spaces:
5
Parking Type:
Private
Parking Type:
Private
Pool:
Inground
Property Features:
Fenced Yard
CAC Included:
N
Water Included:
N
Cabel TV Included:
N
Common Elements Included:
N
Heat Included:
N
Parking Included:
N
Condo Tax Included:
N
Building Insurance Included:
N
Fireplace/Stove:
Y
Heat Type:
Forced Air
Central Air Conditioning:
Central Air
Central Vac:
Y
Laundry Level:
Syste
Ensuite Laundry:
F
Sewers:
Sewer
Percent Down:
5
10
15
20
25
10
10
15
20
25
15
10
15
20
25
20
10
15
20
25
Down Payment
$84,440
$168,880
$253,320
$337,760
First Mortgage
$1,604,360
$1,519,920
$1,435,480
$1,351,040
CMHC/GE
$44,119.9
$30,398.4
$25,120.9
$0
Total Financing
$1,648,479.9
$1,550,318.4
$1,460,600.9
$1,351,040
Monthly P&I
$7,060.31
$6,639.89
$6,255.64
$5,786.4
Expenses
$0
$0
$0
$0
Total Payment
$7,060.31
$6,639.89
$6,255.64
$5,786.4
Income Required
$264,761.69
$248,996.01
$234,586.52
$216,989.98
This chart is for demonstration purposes only. Always consult a professional financial
advisor before making personal financial decisions.
Although the information displayed is believed to be accurate, no warranties or representations are made of any kind.
RE/MAX PREMIER INC.
Jump To:
--Please select an Item--
Description
General Details
Room & Interior
Exterior
Utilities
Walk Score
Street View
Map and Direction
Book Showing
Email Friend
View Slide Show
View All Photos >
Virtual Tour
Affordability Chart
Mortgage Calculator
Add To Compare List
Private Website
Print This Page
At a Glance:
Type:
Freehold - Detached
Area:
York
Municipality:
Vaughan
Neighbourhood:
Patterson
Style:
2-Storey
Lot Size:
x 124.00(Feet)
Approximate Age:
Tax:
$7,223
Maintenance Fee:
$0
Beds:
4+1
Baths:
4
Garage:
0
Fireplace:
Y
Air Conditioning:
Pool:
Inground
Locatin Map:
Listing added to compare list, click
here to view comparison
chart.
Inline HTML
Listing added to compare list,
click here to
view comparison chart.
MD Ashraful Bari
Broker
HomeLife/Future Realty Inc , Brokerage
Independently owned and operated.
Cell: 647.406.6653 | Office: 905.201.9977
MD Ashraful Bari
BROKER
Cell: 647.406.6653
Office: 905.201.9977
Fax: 905.201.9229
HomeLife/Future Realty Inc., Brokerage Independently owned and operated.


