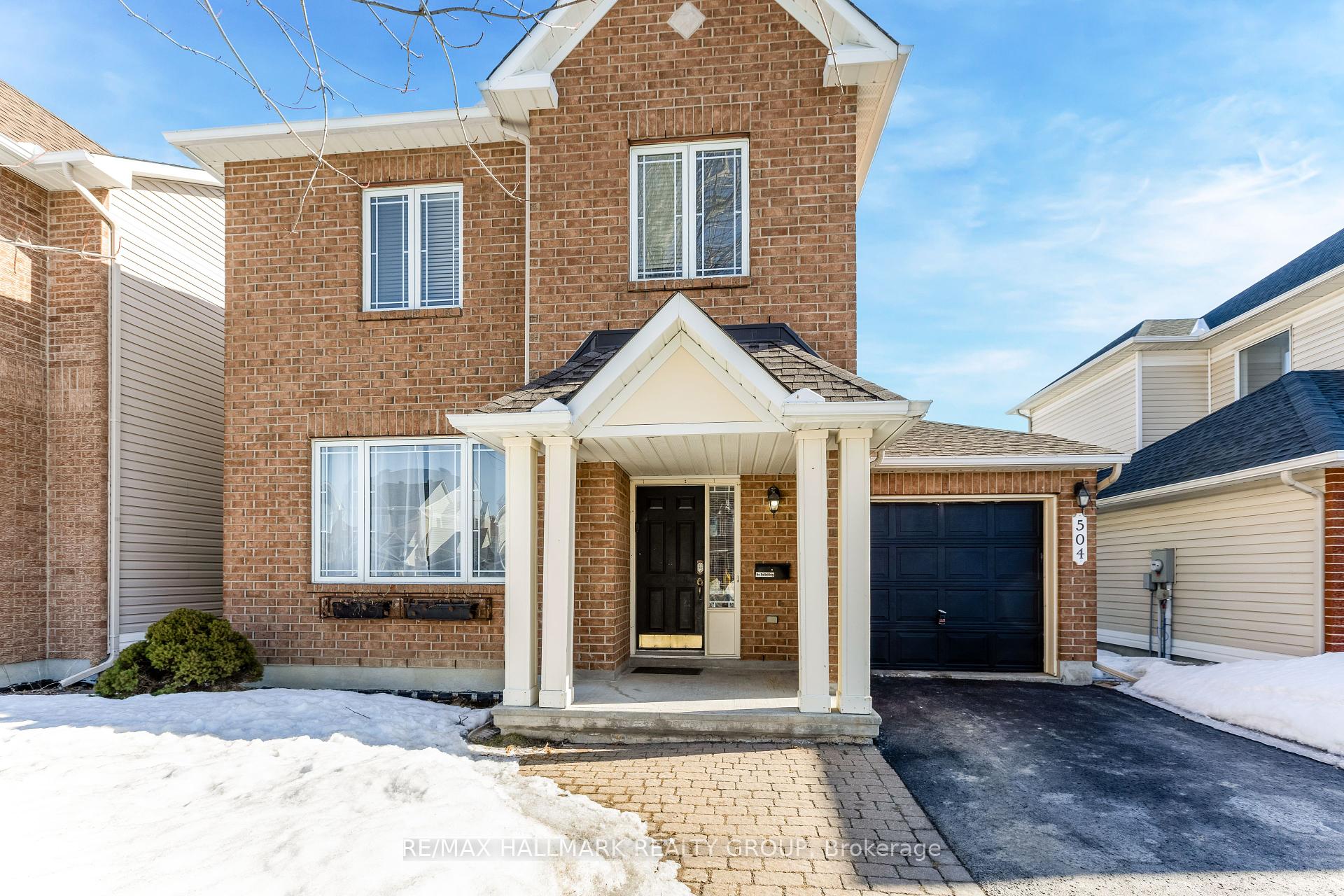Hi! This plugin doesn't seem to work correctly on your browser/platform.
Price
$709,900
Taxes:
$4,484
Assessment Year:
2024
Occupancy by:
Owner
Address:
504 Lakeridge Driv , Orleans - Cumberland and Area, K4A 5G2, Ottawa
Directions/Cross Streets:
Brian Coburn and Lakeridge
Rooms:
10
Rooms +:
3
Bedrooms:
3
Bedrooms +:
1
Washrooms:
4
Family Room:
T
Basement:
Finished
Level/Floor
Room
Length(ft)
Width(ft)
Descriptions
Room
1 :
Main
Foyer
7.22
4.99
Room
2 :
Main
Living Ro
17.91
12.69
Room
3 :
Main
Dining Ro
10.14
8.56
Room
4 :
Main
Family Ro
11.68
12.86
Room
5 :
Main
Kitchen
8.82
8.20
Room
6 :
Main
Powder Ro
4.99
4.56
2 Pc Bath
Room
7 :
Second
Primary B
17.74
12.46
Room
8 :
Second
Bathroom
8.40
8.33
4 Pc Ensuite
Room
9 :
Second
Bedroom 2
15.15
10.04
Room
10 :
Second
Bedroom 3
10.10
9.91
Room
11 :
Second
Bathroom
10.00
5.35
4 Pc Bath
Room
12 :
Lower
Game Room
20.11
13.42
Room
13 :
Lower
Bedroom 4
8.66
6.04
Room
14 :
Lower
Bathroom
4.99
4.56
No. of Pieces
Level
Washroom
1 :
4
Second
Washroom
2 :
4
Second
Washroom
3 :
2
Main
Washroom
4 :
2
Lower
Washroom
5 :
0
Washroom
6 :
4
Second
Washroom
7 :
4
Second
Washroom
8 :
2
Main
Washroom
9 :
2
Lower
Washroom
10 :
0
Property Type:
Detached
Style:
2-Storey
Exterior:
Brick
Garage Type:
Attached
(Parking/)Drive:
Inside Ent
Drive Parking Spaces:
2
Parking Type:
Inside Ent
Parking Type:
Inside Ent
Parking Type:
Lane
Pool:
None
Approximatly Age:
16-30
Approximatly Square Footage:
1500-2000
Property Features:
Fenced Yard
CAC Included:
N
Water Included:
N
Cabel TV Included:
N
Common Elements Included:
N
Heat Included:
N
Parking Included:
N
Condo Tax Included:
N
Building Insurance Included:
N
Fireplace/Stove:
Y
Heat Type:
Forced Air
Central Air Conditioning:
Central Air
Central Vac:
N
Laundry Level:
Syste
Ensuite Laundry:
F
Sewers:
Sewer
Utilities-Cable:
A
Utilities-Hydro:
A
Percent Down:
5
10
15
20
25
10
10
15
20
25
15
10
15
20
25
20
10
15
20
25
Down Payment
$35,495
$70,990
$106,485
$141,980
First Mortgage
$674,405
$638,910
$603,415
$567,920
CMHC/GE
$18,546.14
$12,778.2
$10,559.76
$0
Total Financing
$692,951.14
$651,688.2
$613,974.76
$567,920
Monthly P&I
$2,967.86
$2,791.13
$2,629.61
$2,432.36
Expenses
$0
$0
$0
$0
Total Payment
$2,967.86
$2,791.13
$2,629.61
$2,432.36
Income Required
$111,294.6
$104,667.38
$98,610.24
$91,213.4
This chart is for demonstration purposes only. Always consult a professional financial
advisor before making personal financial decisions.
Although the information displayed is believed to be accurate, no warranties or representations are made of any kind.
RE/MAX HALLMARK REALTY GROUP
Jump To:
--Please select an Item--
Description
General Details
Room & Interior
Exterior
Utilities
Walk Score
Street View
Map and Direction
Book Showing
Email Friend
View Slide Show
View All Photos >
Affordability Chart
Mortgage Calculator
Add To Compare List
Private Website
Print This Page
At a Glance:
Type:
Freehold - Detached
Area:
Ottawa
Municipality:
Orleans - Cumberland and Area
Neighbourhood:
1118 - Avalon East
Style:
2-Storey
Lot Size:
x 86.94(Feet)
Approximate Age:
16-30
Tax:
$4,484
Maintenance Fee:
$0
Beds:
3+1
Baths:
4
Garage:
0
Fireplace:
Y
Air Conditioning:
Pool:
None
Locatin Map:
Listing added to compare list, click
here to view comparison
chart.
Inline HTML
Listing added to compare list,
click here to
view comparison chart.
MD Ashraful Bari
Broker
HomeLife/Future Realty Inc , Brokerage
Independently owned and operated.
Cell: 647.406.6653 | Office: 905.201.9977
MD Ashraful Bari
BROKER
Cell: 647.406.6653
Office: 905.201.9977
Fax: 905.201.9229
HomeLife/Future Realty Inc., Brokerage Independently owned and operated.


