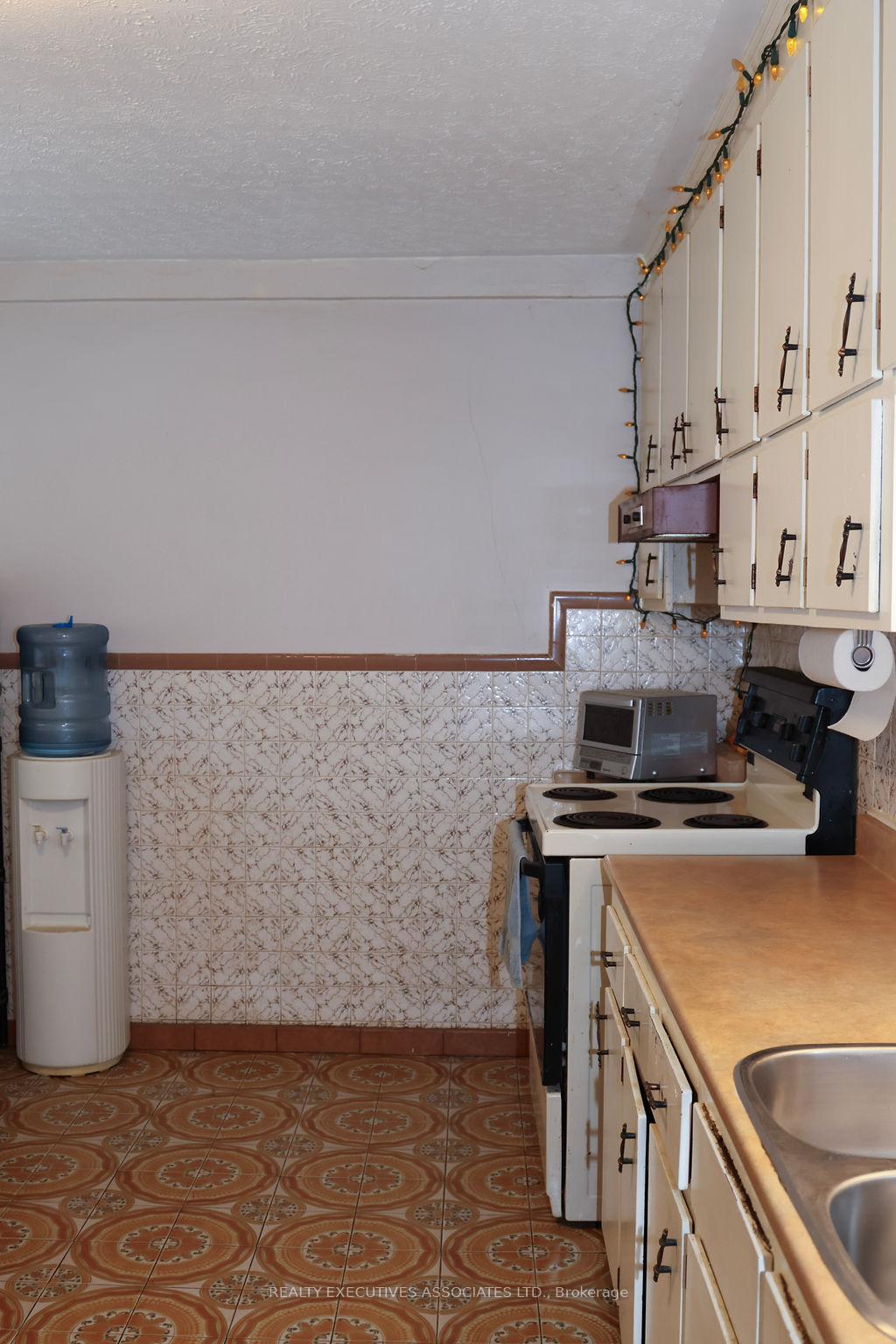Hi! This plugin doesn't seem to work correctly on your browser/platform.
Price
$499,900
Taxes:
$3,208
Assessment Year:
2024
Occupancy by:
Owner
Address:
476 Bolivar Stre , Peterborough Central, K9J 4R4, Peterborough
Directions/Cross Streets:
Monaghan
Rooms:
7
Rooms +:
1
Bedrooms:
3
Bedrooms +:
0
Washrooms:
2
Family Room:
F
Basement:
Partial Base
Level/Floor
Room
Length(ft)
Width(ft)
Descriptions
Room
1 :
Main
Living Ro
12.99
9.81
Hardwood Floor
Room
2 :
Main
Dining Ro
16.01
12.99
Hardwood Floor
Room
3 :
Main
Kitchen
14.99
9.97
Eat-in Kitchen, Walk-Out
Room
4 :
Second
Bedroom
11.02
8.99
Hardwood Floor
Room
5 :
Second
Bedroom 2
11.02
6.99
Room
6 :
Second
Bedroom 3
6.99
6.99
Room
7 :
Second
Bathroom
11.02
5.97
Room
8 :
Basement
Utility R
15.97
15.97
No. of Pieces
Level
Washroom
1 :
1
Main
Washroom
2 :
4
Second
Washroom
3 :
0
Washroom
4 :
0
Washroom
5 :
0
Washroom
6 :
1
Main
Washroom
7 :
4
Second
Washroom
8 :
0
Washroom
9 :
0
Washroom
10 :
0
Property Type:
Detached
Style:
2-Storey
Exterior:
Brick
Garage Type:
Detached
(Parking/)Drive:
Private
Drive Parking Spaces:
1
Parking Type:
Private
Parking Type:
Private
Pool:
None
Other Structures:
Fence - Full
Approximatly Age:
100+
Approximatly Square Footage:
1100-1500
Property Features:
Place Of Wor
CAC Included:
N
Water Included:
N
Cabel TV Included:
N
Common Elements Included:
N
Heat Included:
N
Parking Included:
N
Condo Tax Included:
N
Building Insurance Included:
N
Fireplace/Stove:
N
Heat Type:
Forced Air
Central Air Conditioning:
None
Central Vac:
N
Laundry Level:
Syste
Ensuite Laundry:
F
Sewers:
Sewer
Utilities-Cable:
A
Utilities-Hydro:
Y
Percent Down:
5
10
15
20
25
10
10
15
20
25
15
10
15
20
25
20
10
15
20
25
Down Payment
$
$
$
$
First Mortgage
$
$
$
$
CMHC/GE
$
$
$
$
Total Financing
$
$
$
$
Monthly P&I
$
$
$
$
Expenses
$
$
$
$
Total Payment
$
$
$
$
Income Required
$
$
$
$
This chart is for demonstration purposes only. Always consult a professional financial
advisor before making personal financial decisions.
Although the information displayed is believed to be accurate, no warranties or representations are made of any kind.
REALTY EXECUTIVES ASSOCIATES LTD.
Jump To:
--Please select an Item--
Description
General Details
Room & Interior
Exterior
Utilities
Walk Score
Street View
Map and Direction
Book Showing
Email Friend
View Slide Show
View All Photos >
Affordability Chart
Mortgage Calculator
Add To Compare List
Private Website
Print This Page
At a Glance:
Type:
Freehold - Detached
Area:
Peterborough
Municipality:
Peterborough Central
Neighbourhood:
3 Old West End
Style:
2-Storey
Lot Size:
x 83.00(Acres)
Approximate Age:
100+
Tax:
$3,208
Maintenance Fee:
$0
Beds:
3
Baths:
2
Garage:
0
Fireplace:
N
Air Conditioning:
Pool:
None
Locatin Map:
Listing added to compare list, click
here to view comparison
chart.
Inline HTML
Listing added to compare list,
click here to
view comparison chart.
MD Ashraful Bari
Broker
HomeLife/Future Realty Inc , Brokerage
Independently owned and operated.
Cell: 647.406.6653 | Office: 905.201.9977
MD Ashraful Bari
BROKER
Cell: 647.406.6653
Office: 905.201.9977
Fax: 905.201.9229
HomeLife/Future Realty Inc., Brokerage Independently owned and operated.
Listing added to your favorite list


