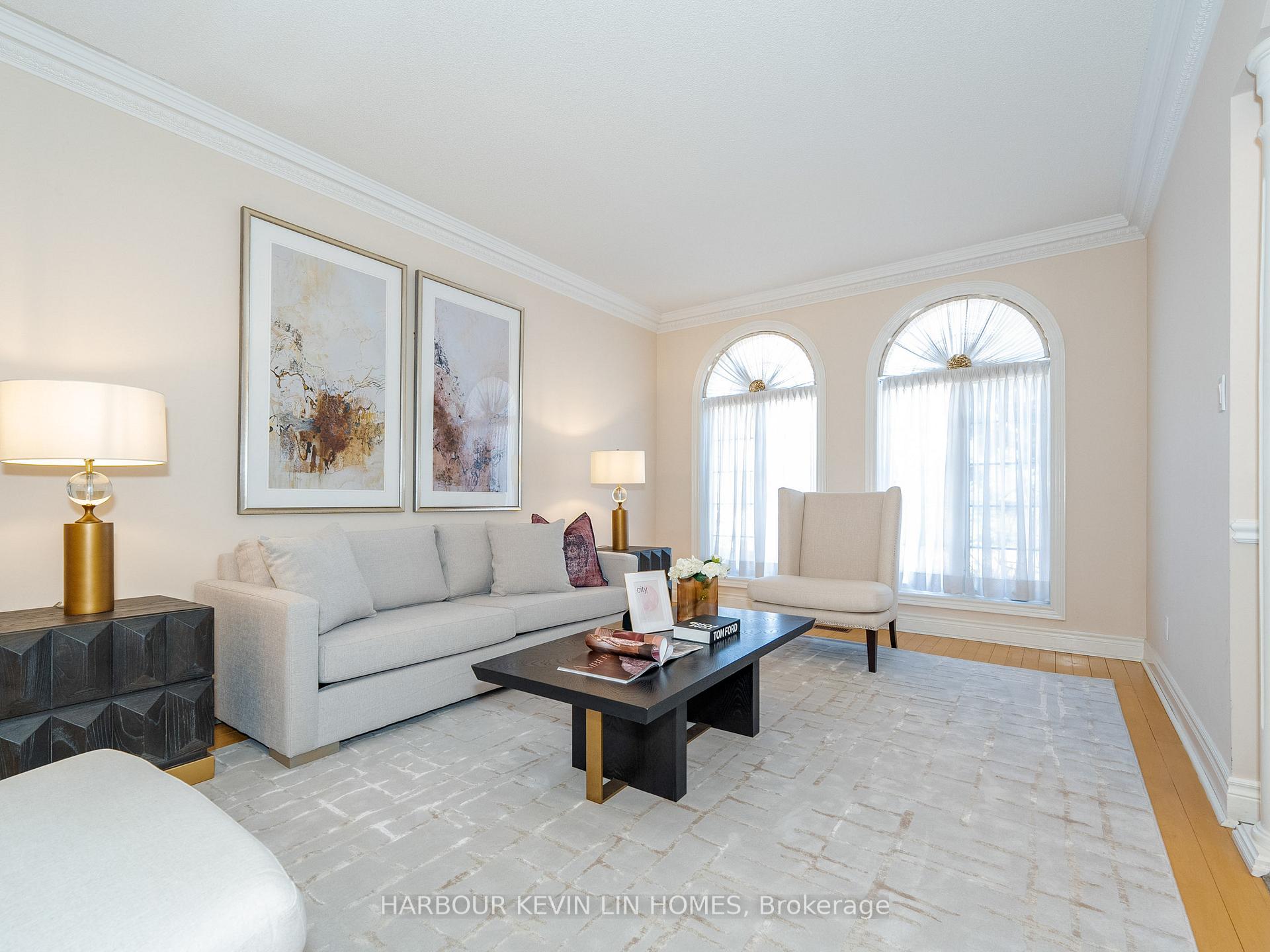Hi! This plugin doesn't seem to work correctly on your browser/platform.
Price
$2,880,000
Taxes:
$13,975.35
Occupancy by:
Owner
Address:
16 Hillsborough Cour , Richmond Hill, L4B 3X3, York
Directions/Cross Streets:
Bayview Ave & Major Mackenzie Dr.
Rooms:
11
Rooms +:
4
Bedrooms:
5
Bedrooms +:
3
Washrooms:
5
Family Room:
T
Basement:
Walk-Up
Level/Floor
Room
Length(ft)
Width(ft)
Descriptions
Room
1 :
Main
Living Ro
17.35
11.94
Hardwood Floor, Formal Rm, Crown Moulding
Room
2 :
Main
Dining Ro
15.28
12.92
Hardwood Floor, Formal Rm, Crown Moulding
Room
3 :
Main
Family Ro
19.42
13.97
Hardwood Floor, Gas Fireplace, Crown Moulding
Room
4 :
Main
Library
12.96
11.02
Hardwood Floor, Formal Rm, Window
Room
5 :
Main
Kitchen
9.74
14.89
Granite Floor, Granite Counters, Pot Lights
Room
6 :
Main
Breakfast
18.27
11.94
Granite Floor, W/O To Yard, Pot Lights
Room
7 :
Second
Primary B
21.94
13.91
Hardwood Floor, Walk-In Closet(s), 5 Pc Ensuite
Room
8 :
Second
Bedroom 2
16.50
13.28
Hardwood Floor, Walk-In Closet(s), Semi Ensuite
Room
9 :
Second
Bedroom 3
17.94
12.96
Hardwood Floor, Walk-In Closet(s), Semi Ensuite
Room
10 :
Second
Bedroom 4
14.92
12.14
Hardwood Floor, Walk-In Closet(s), Semi Ensuite
Room
11 :
Second
Bedroom 5
13.22
13.12
Hardwood Floor, Walk-In Closet(s), Semi Ensuite
Room
12 :
Basement
Recreatio
31.72
13.78
Broadloom, Wet Bar, Walk-Up
Room
13 :
Basement
Bedroom
22.57
13.12
Broadloom, Pot Lights, Closet
Room
14 :
Basement
Bedroom
13.09
10.53
Broadloom, Window, Closet
Room
15 :
Basement
Bedroom
11.38
9.12
Broadloom, Pot Lights
No. of Pieces
Level
Washroom
1 :
5
Second
Washroom
2 :
4
Second
Washroom
3 :
2
Main
Washroom
4 :
3
Basement
Washroom
5 :
0
Washroom
6 :
5
Second
Washroom
7 :
4
Second
Washroom
8 :
2
Main
Washroom
9 :
3
Basement
Washroom
10 :
0
Washroom
11 :
5
Second
Washroom
12 :
4
Second
Washroom
13 :
2
Main
Washroom
14 :
3
Basement
Washroom
15 :
0
Property Type:
Detached
Style:
2-Storey
Exterior:
Brick
Garage Type:
Attached
(Parking/)Drive:
Private Do
Drive Parking Spaces:
4
Parking Type:
Private Do
Parking Type:
Private Do
Pool:
None
Approximatly Square Footage:
3500-5000
CAC Included:
N
Water Included:
N
Cabel TV Included:
N
Common Elements Included:
N
Heat Included:
N
Parking Included:
N
Condo Tax Included:
N
Building Insurance Included:
N
Fireplace/Stove:
Y
Heat Type:
Forced Air
Central Air Conditioning:
Central Air
Central Vac:
N
Laundry Level:
Syste
Ensuite Laundry:
F
Sewers:
Sewer
Percent Down:
5
10
15
20
25
10
10
15
20
25
15
10
15
20
25
20
10
15
20
25
Down Payment
$42,450
$84,900
$127,350
$169,800
First Mortgage
$806,550
$764,100
$721,650
$679,200
CMHC/GE
$22,180.13
$15,282
$12,628.88
$0
Total Financing
$828,730.13
$779,382
$734,278.88
$679,200
Monthly P&I
$3,549.39
$3,338.03
$3,144.86
$2,908.96
Expenses
$0
$0
$0
$0
Total Payment
$3,549.39
$3,338.03
$3,144.86
$2,908.96
Income Required
$133,102.01
$125,176.23
$117,932.23
$109,086.04
This chart is for demonstration purposes only. Always consult a professional financial
advisor before making personal financial decisions.
Although the information displayed is believed to be accurate, no warranties or representations are made of any kind.
HARBOUR KEVIN LIN HOMES
Jump To:
--Please select an Item--
Description
General Details
Room & Interior
Exterior
Utilities
Walk Score
Street View
Map and Direction
Book Showing
Email Friend
View Slide Show
View All Photos >
Virtual Tour
Affordability Chart
Mortgage Calculator
Add To Compare List
Private Website
Print This Page
At a Glance:
Type:
Freehold - Detached
Area:
York
Municipality:
Richmond Hill
Neighbourhood:
Bayview Hill
Style:
2-Storey
Lot Size:
x 134.44(Feet)
Approximate Age:
Tax:
$13,975.35
Maintenance Fee:
$0
Beds:
5+3
Baths:
5
Garage:
0
Fireplace:
Y
Air Conditioning:
Pool:
None
Locatin Map:
Listing added to compare list, click
here to view comparison
chart.
Inline HTML
Listing added to compare list,
click here to
view comparison chart.
MD Ashraful Bari
Broker
HomeLife/Future Realty Inc , Brokerage
Independently owned and operated.
Cell: 647.406.6653 | Office: 905.201.9977
MD Ashraful Bari
BROKER
Cell: 647.406.6653
Office: 905.201.9977
Fax: 905.201.9229
HomeLife/Future Realty Inc., Brokerage Independently owned and operated.


