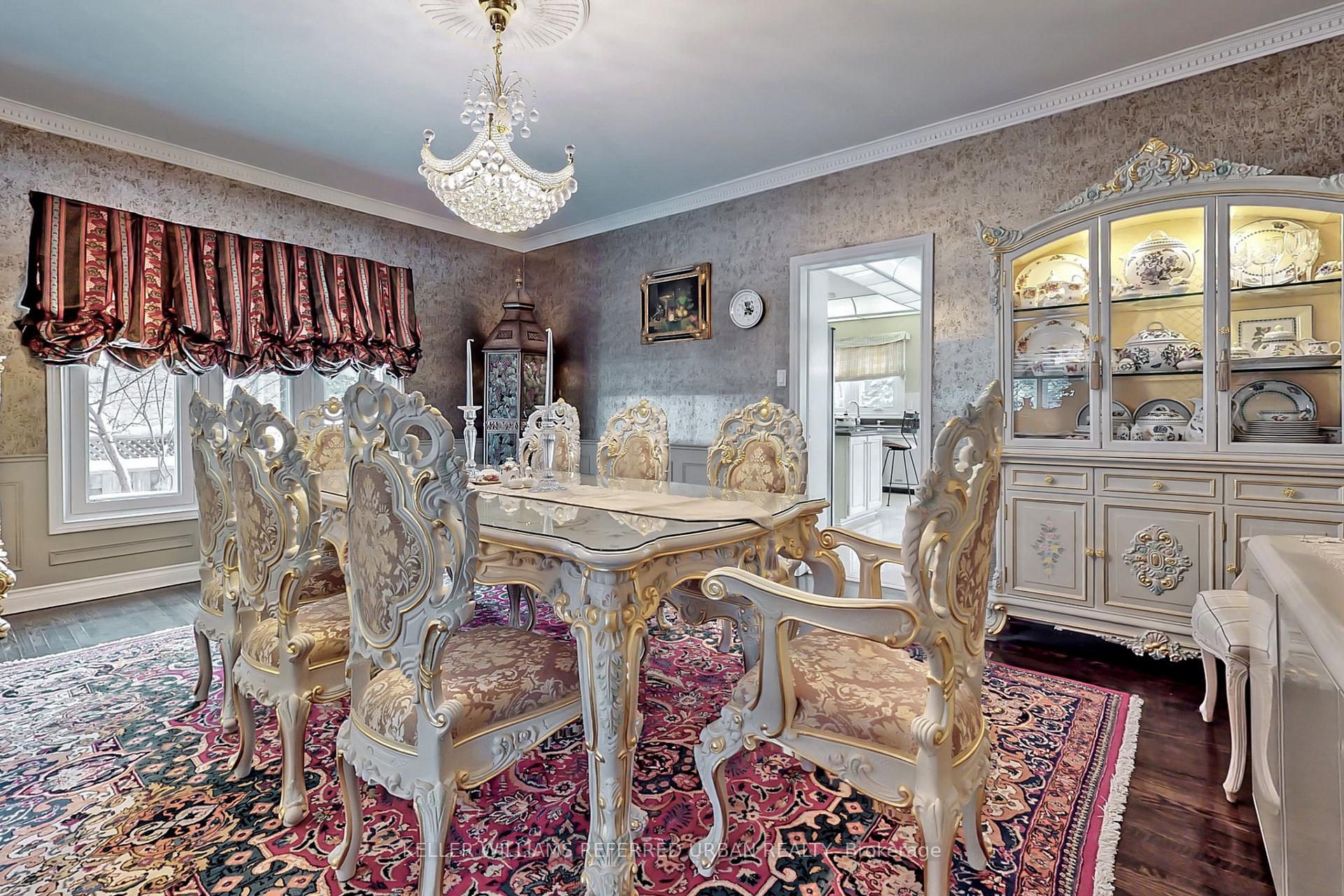Hi! This plugin doesn't seem to work correctly on your browser/platform.
Price
$4,488,888
Taxes:
$15,399.07
Occupancy by:
Owner
Address:
28 Edmund Cres , Richmond Hill, L4B 2X8, York
Directions/Cross Streets:
Bayview/ 16th North
Rooms:
11
Rooms +:
2
Bedrooms:
5
Bedrooms +:
2
Washrooms:
5
Family Room:
T
Basement:
Partially Fi
Level/Floor
Room
Length(ft)
Width(ft)
Descriptions
Room
1 :
Ground
Living Ro
21.22
19.25
Hardwood Floor, Crown Moulding, Marble Fireplace
Room
2 :
Ground
Dining Ro
18.04
14.69
Hardwood Floor, Moulded Ceiling, Combined w/Living
Room
3 :
Ground
Kitchen
21.22
21.71
Family Size Kitchen, Breakfast Area, W/O To Deck
Room
4 :
Ground
Family Ro
20.99
16.50
Hardwood Floor, Brick Fireplace, W/O To Deck
Room
5 :
Ground
Library
14.99
12.00
Hardwood Floor, Wet Bar, B/I Bookcase
Room
6 :
Second
Primary B
22.93
21.19
Combined w/Sitting, Walk-In Closet(s), 6 Pc Ensuite
Room
7 :
Second
Bedroom 2
18.99
12.79
Large Closet, Semi Ensuite, Broadloom
Room
8 :
Second
Bedroom 3
15.42
13.87
Large Closet, Semi Ensuite, Broadloom
Room
9 :
Second
Bedroom 4
14.27
18.96
Large Closet, 4 Pc Ensuite, Broadloom
No. of Pieces
Level
Washroom
1 :
6
Washroom
2 :
2
Washroom
3 :
5
Washroom
4 :
4
Washroom
5 :
0
Washroom
6 :
6
Washroom
7 :
2
Washroom
8 :
5
Washroom
9 :
4
Washroom
10 :
0
Property Type:
Detached
Style:
2-Storey
Exterior:
Brick
Garage Type:
Attached
(Parking/)Drive:
Private
Drive Parking Spaces:
6
Parking Type:
Private
Parking Type:
Private
Pool:
Inground
Approximatly Square Footage:
5000 +
Property Features:
Public Trans
CAC Included:
N
Water Included:
N
Cabel TV Included:
N
Common Elements Included:
N
Heat Included:
N
Parking Included:
N
Condo Tax Included:
N
Building Insurance Included:
N
Fireplace/Stove:
Y
Heat Type:
Forced Air
Central Air Conditioning:
Central Air
Central Vac:
N
Laundry Level:
Syste
Ensuite Laundry:
F
Sewers:
Sewer
Utilities-Cable:
Y
Utilities-Hydro:
Y
Percent Down:
5
10
15
20
25
10
10
15
20
25
15
10
15
20
25
20
10
15
20
25
Down Payment
$224,444.4
$448,888.8
$673,333.2
$897,777.6
First Mortgage
$4,264,443.6
$4,039,999.2
$3,815,554.8
$3,591,110.4
CMHC/GE
$117,272.2
$80,799.98
$66,772.21
$0
Total Financing
$4,381,715.8
$4,120,799.18
$3,882,327.01
$3,591,110.4
Monthly P&I
$18,766.55
$17,649.06
$16,627.71
$15,380.45
Expenses
$0
$0
$0
$0
Total Payment
$18,766.55
$17,649.06
$16,627.71
$15,380.45
Income Required
$703,745.59
$661,839.88
$623,538.96
$576,766.78
This chart is for demonstration purposes only. Always consult a professional financial
advisor before making personal financial decisions.
Although the information displayed is believed to be accurate, no warranties or representations are made of any kind.
KELLER WILLIAMS REFERRED URBAN REALTY
Jump To:
--Please select an Item--
Description
General Details
Room & Interior
Exterior
Utilities
Walk Score
Street View
Map and Direction
Book Showing
Email Friend
View Slide Show
View All Photos >
Virtual Tour
Affordability Chart
Mortgage Calculator
Add To Compare List
Private Website
Print This Page
At a Glance:
Type:
Freehold - Detached
Area:
York
Municipality:
Richmond Hill
Neighbourhood:
Bayview Hill
Style:
2-Storey
Lot Size:
x 142.20(Feet)
Approximate Age:
Tax:
$15,399.07
Maintenance Fee:
$0
Beds:
5+2
Baths:
5
Garage:
0
Fireplace:
Y
Air Conditioning:
Pool:
Inground
Locatin Map:
Listing added to compare list, click
here to view comparison
chart.
Inline HTML
Listing added to compare list,
click here to
view comparison chart.
MD Ashraful Bari
Broker
HomeLife/Future Realty Inc , Brokerage
Independently owned and operated.
Cell: 647.406.6653 | Office: 905.201.9977
MD Ashraful Bari
BROKER
Cell: 647.406.6653
Office: 905.201.9977
Fax: 905.201.9229
HomeLife/Future Realty Inc., Brokerage Independently owned and operated.


