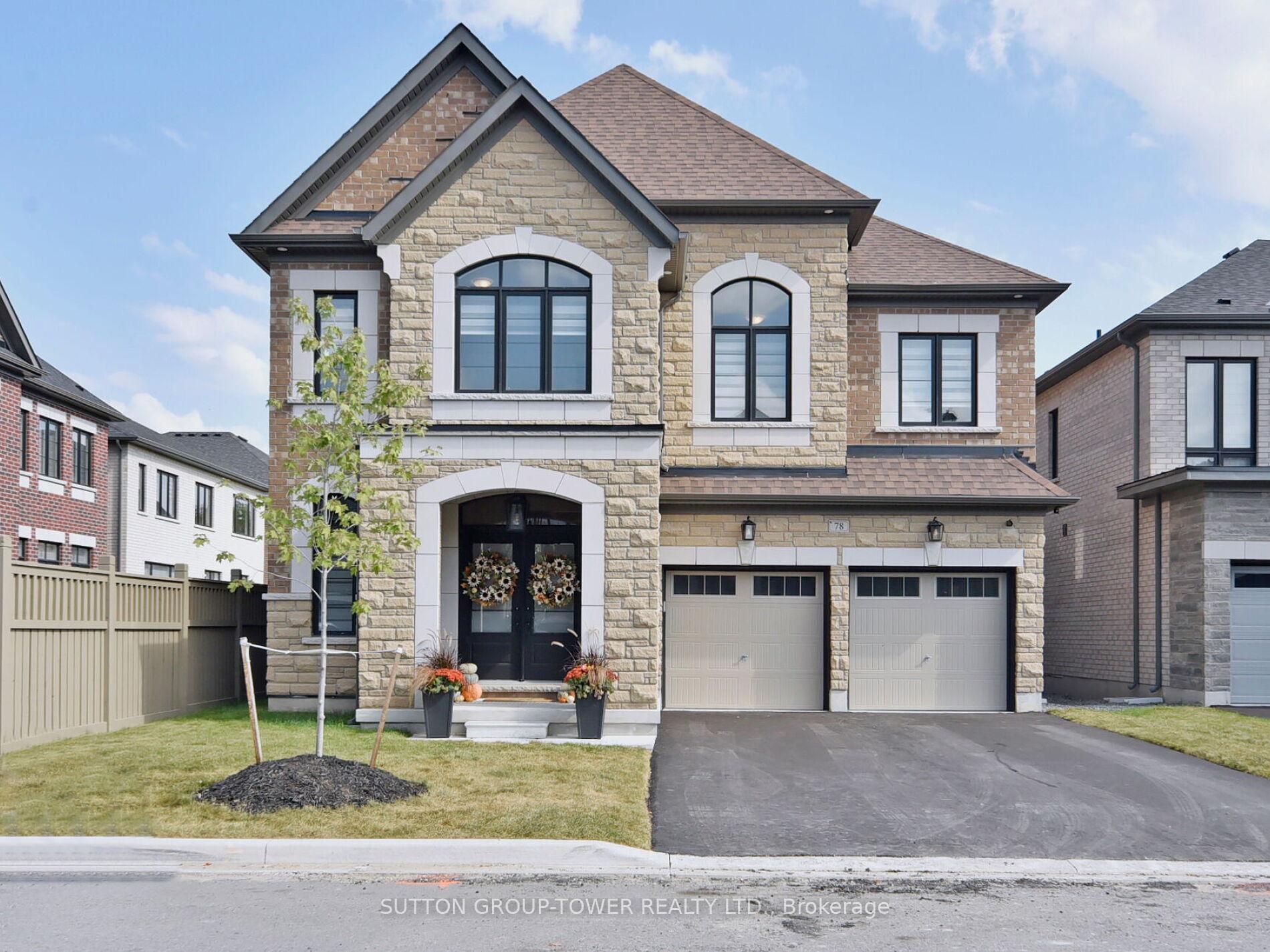Hi! This plugin doesn't seem to work correctly on your browser/platform.
Price
$2,049,900
Taxes:
$7,640
Occupancy by:
Owner
Address:
78 Stilton Aven , Vaughan, L4H 5B9, York
Directions/Cross Streets:
Mactier Dr & Barons St
Rooms:
10
Rooms +:
2
Bedrooms:
5
Bedrooms +:
2
Washrooms:
6
Family Room:
T
Basement:
Partially Fi
Level/Floor
Room
Length(ft)
Width(ft)
Descriptions
Room
1 :
Main
Living Ro
14.99
11.51
Coffered Ceiling(s), Hardwood Floor
Room
2 :
Main
Dining Ro
21.48
12.00
Hardwood Floor, Coffered Ceiling(s)
Room
3 :
Main
Family Ro
16.99
18.34
Hardwood Floor, Pot Lights, Fireplace
Room
4 :
Main
Breakfast
14.01
9.09
W/O To Garden, Hardwood Floor, Combined w/Kitchen
Room
5 :
Main
Kitchen
16.99
10.99
Quartz Counter, Pantry, B/I Appliances
Room
6 :
Second
Primary B
14.01
12.99
Walk-In Closet(s), Ensuite Bath, Closet Organizers
Room
7 :
Second
Bedroom 2
10.99
10.99
3 Pc Ensuite, Large Closet, Combined w/Br
Room
8 :
Second
Bedroom 3
12.00
12.00
3 Pc Ensuite, Large Closet, Combined w/Br
Room
9 :
Second
Bedroom 4
10.99
10.00
3 Pc Ensuite, Large Closet
Room
10 :
Second
Bedroom 5
14.99
10.99
No. of Pieces
Level
Washroom
1 :
5
Upper
Washroom
2 :
3
Upper
Washroom
3 :
2
Lower
Washroom
4 :
4
Upper
Washroom
5 :
2
Main
Property Type:
Detached
Style:
2-Storey
Exterior:
Brick
Garage Type:
Built-In
(Parking/)Drive:
Private Do
Drive Parking Spaces:
4
Parking Type:
Private Do
Parking Type:
Private Do
Pool:
None
Approximatly Age:
0-5
Approximatly Square Footage:
3500-5000
CAC Included:
N
Water Included:
N
Cabel TV Included:
N
Common Elements Included:
N
Heat Included:
N
Parking Included:
N
Condo Tax Included:
N
Building Insurance Included:
N
Fireplace/Stove:
Y
Heat Type:
Forced Air
Central Air Conditioning:
Central Air
Central Vac:
N
Laundry Level:
Syste
Ensuite Laundry:
F
Sewers:
Sewer
Percent Down:
5
10
15
20
25
10
10
15
20
25
15
10
15
20
25
20
10
15
20
25
Down Payment
$35,500
$71,000
$106,500
$142,000
First Mortgage
$674,500
$639,000
$603,500
$568,000
CMHC/GE
$18,548.75
$12,780
$10,561.25
$0
Total Financing
$693,048.75
$651,780
$614,061.25
$568,000
Monthly P&I
$2,968.27
$2,791.52
$2,629.98
$2,432.7
Expenses
$0
$0
$0
$0
Total Payment
$2,968.27
$2,791.52
$2,629.98
$2,432.7
Income Required
$111,310.28
$104,682.12
$98,624.13
$91,226.25
This chart is for demonstration purposes only. Always consult a professional financial
advisor before making personal financial decisions.
Although the information displayed is believed to be accurate, no warranties or representations are made of any kind.
SUTTON GROUP-TOWER REALTY LTD.
Jump To:
--Please select an Item--
Description
General Details
Room & Interior
Exterior
Utilities
Walk Score
Street View
Map and Direction
Book Showing
Email Friend
View Slide Show
View All Photos >
Virtual Tour
Affordability Chart
Mortgage Calculator
Add To Compare List
Private Website
Print This Page
At a Glance:
Type:
Freehold - Detached
Area:
York
Municipality:
Vaughan
Neighbourhood:
Kleinburg
Style:
2-Storey
Lot Size:
x 101.71(Feet)
Approximate Age:
0-5
Tax:
$7,640
Maintenance Fee:
$0
Beds:
5+2
Baths:
6
Garage:
0
Fireplace:
Y
Air Conditioning:
Pool:
None
Locatin Map:
Listing added to compare list, click
here to view comparison
chart.
Inline HTML
Listing added to compare list,
click here to
view comparison chart.
MD Ashraful Bari
Broker
HomeLife/Future Realty Inc , Brokerage
Independently owned and operated.
Cell: 647.406.6653 | Office: 905.201.9977
MD Ashraful Bari
BROKER
Cell: 647.406.6653
Office: 905.201.9977
Fax: 905.201.9229
HomeLife/Future Realty Inc., Brokerage Independently owned and operated.


