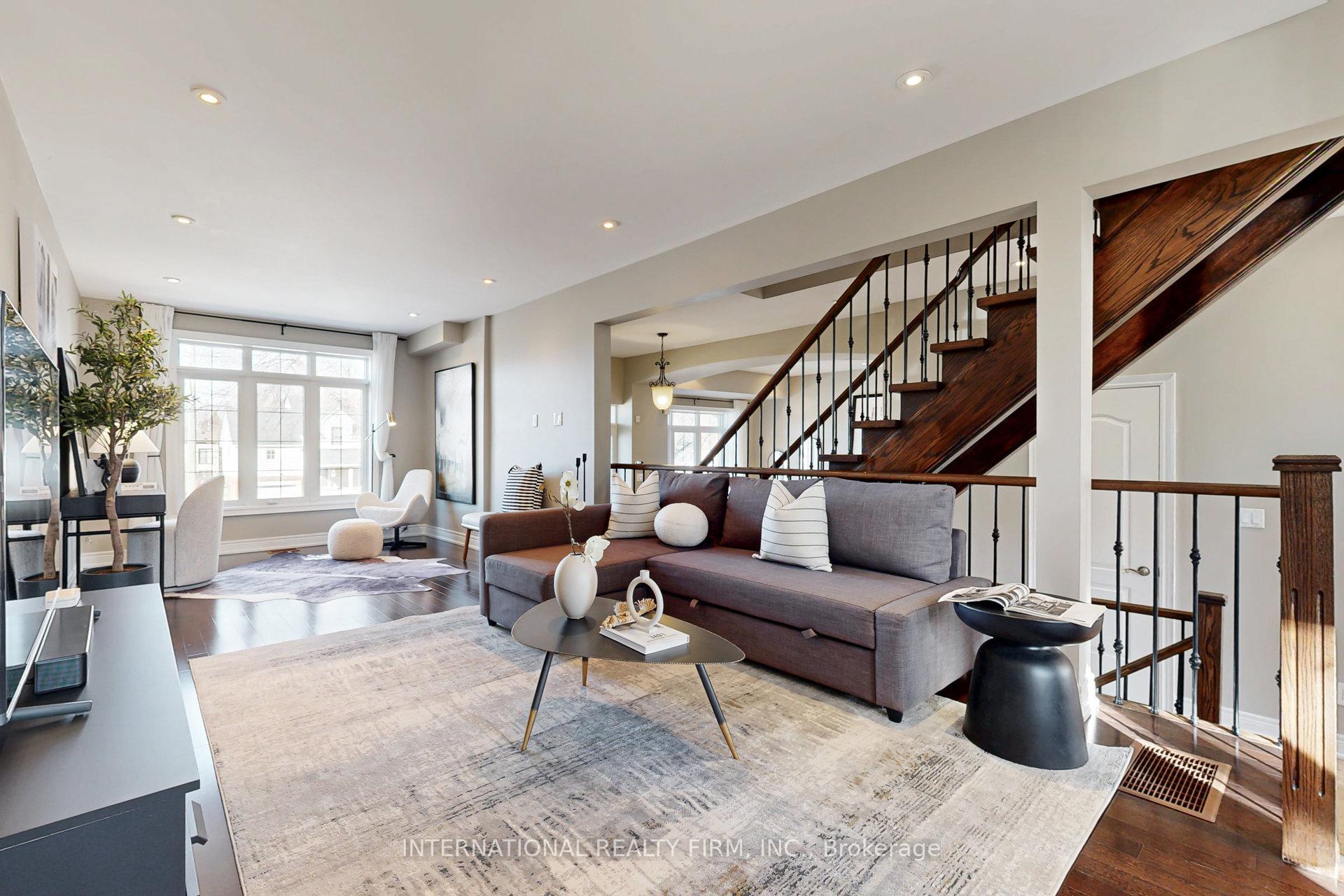Hi! This plugin doesn't seem to work correctly on your browser/platform.
Price
$1,599,900
Taxes:
$7,202.96
Assessment Year:
2024
Occupancy by:
Owner
Address:
85 Brooklawn Aven , Toronto, M1M 2P7, Toronto
Directions/Cross Streets:
Kingston Rd and St Clair Ave E
Rooms:
5
Rooms +:
1
Bedrooms:
4
Bedrooms +:
1
Washrooms:
4
Family Room:
T
Basement:
Finished
Level/Floor
Room
Length(ft)
Width(ft)
Descriptions
Room
1 :
Ground
Living Ro
14.99
10.14
Hardwood Floor, Fireplace
Room
2 :
Ground
Dining Ro
9.51
9.41
Hardwood Floor
Room
3 :
Ground
Kitchen
13.09
11.91
Stone Floor, Eat-in Kitchen, Granite Counters
Room
4 :
Ground
Breakfast
12.99
8.00
Stone Floor
Room
5 :
Ground
Family Ro
29.98
10.89
Hardwood Floor
Room
6 :
Second
Primary B
30.60
10.89
Hardwood Floor, 5 Pc Ensuite, California Shutters
Room
7 :
Second
Bedroom 2
18.11
10.46
Broadloom, California Shutters, Closet Organizers
Room
8 :
Second
Bedroom 3
11.71
101.68
Broadloom, California Shutters, Closet Organizers
Room
9 :
Second
Bedroom 4
15.74
11.71
Broadloom, California Shutters, Closet Organizers
Room
10 :
Lower
Recreatio
26.90
10.33
Laminate, California Shutters
Room
11 :
Lower
Bedroom
19.22
10.07
Laminate, Closet, California Shutters
No. of Pieces
Level
Washroom
1 :
2
Ground
Washroom
2 :
3
Basement
Washroom
3 :
5
Second
Washroom
4 :
0
Washroom
5 :
0
Washroom
6 :
2
Ground
Washroom
7 :
3
Basement
Washroom
8 :
5
Second
Washroom
9 :
0
Washroom
10 :
0
Property Type:
Detached
Style:
2-Storey
Exterior:
Stucco (Plaster)
Garage Type:
Built-In
Drive Parking Spaces:
2
Pool:
None
Other Structures:
Garden Shed, F
Approximatly Age:
16-30
CAC Included:
N
Water Included:
N
Cabel TV Included:
N
Common Elements Included:
N
Heat Included:
N
Parking Included:
N
Condo Tax Included:
N
Building Insurance Included:
N
Fireplace/Stove:
Y
Heat Type:
Forced Air
Central Air Conditioning:
Central Air
Central Vac:
N
Laundry Level:
Syste
Ensuite Laundry:
F
Sewers:
Sewer
Utilities-Cable:
Y
Utilities-Hydro:
Y
Percent Down:
5
10
15
20
25
10
10
15
20
25
15
10
15
20
25
20
10
15
20
25
Down Payment
$
$
$
$
First Mortgage
$
$
$
$
CMHC/GE
$
$
$
$
Total Financing
$
$
$
$
Monthly P&I
$
$
$
$
Expenses
$
$
$
$
Total Payment
$
$
$
$
Income Required
$
$
$
$
This chart is for demonstration purposes only. Always consult a professional financial
advisor before making personal financial decisions.
Although the information displayed is believed to be accurate, no warranties or representations are made of any kind.
INTERNATIONAL REALTY FIRM, INC.
Jump To:
--Please select an Item--
Description
General Details
Room & Interior
Exterior
Utilities
Walk Score
Street View
Map and Direction
Book Showing
Email Friend
View Slide Show
View All Photos >
Virtual Tour
Affordability Chart
Mortgage Calculator
Add To Compare List
Private Website
Print This Page
At a Glance:
Type:
Freehold - Detached
Area:
Toronto
Municipality:
Toronto E08
Neighbourhood:
Cliffcrest
Style:
2-Storey
Lot Size:
x 133.00(Feet)
Approximate Age:
16-30
Tax:
$7,202.96
Maintenance Fee:
$0
Beds:
4+1
Baths:
4
Garage:
0
Fireplace:
Y
Air Conditioning:
Pool:
None
Locatin Map:
Listing added to compare list, click
here to view comparison
chart.
Inline HTML
Listing added to compare list,
click here to
view comparison chart.
MD Ashraful Bari
Broker
HomeLife/Future Realty Inc , Brokerage
Independently owned and operated.
Cell: 647.406.6653 | Office: 905.201.9977
MD Ashraful Bari
BROKER
Cell: 647.406.6653
Office: 905.201.9977
Fax: 905.201.9229
HomeLife/Future Realty Inc., Brokerage Independently owned and operated.


