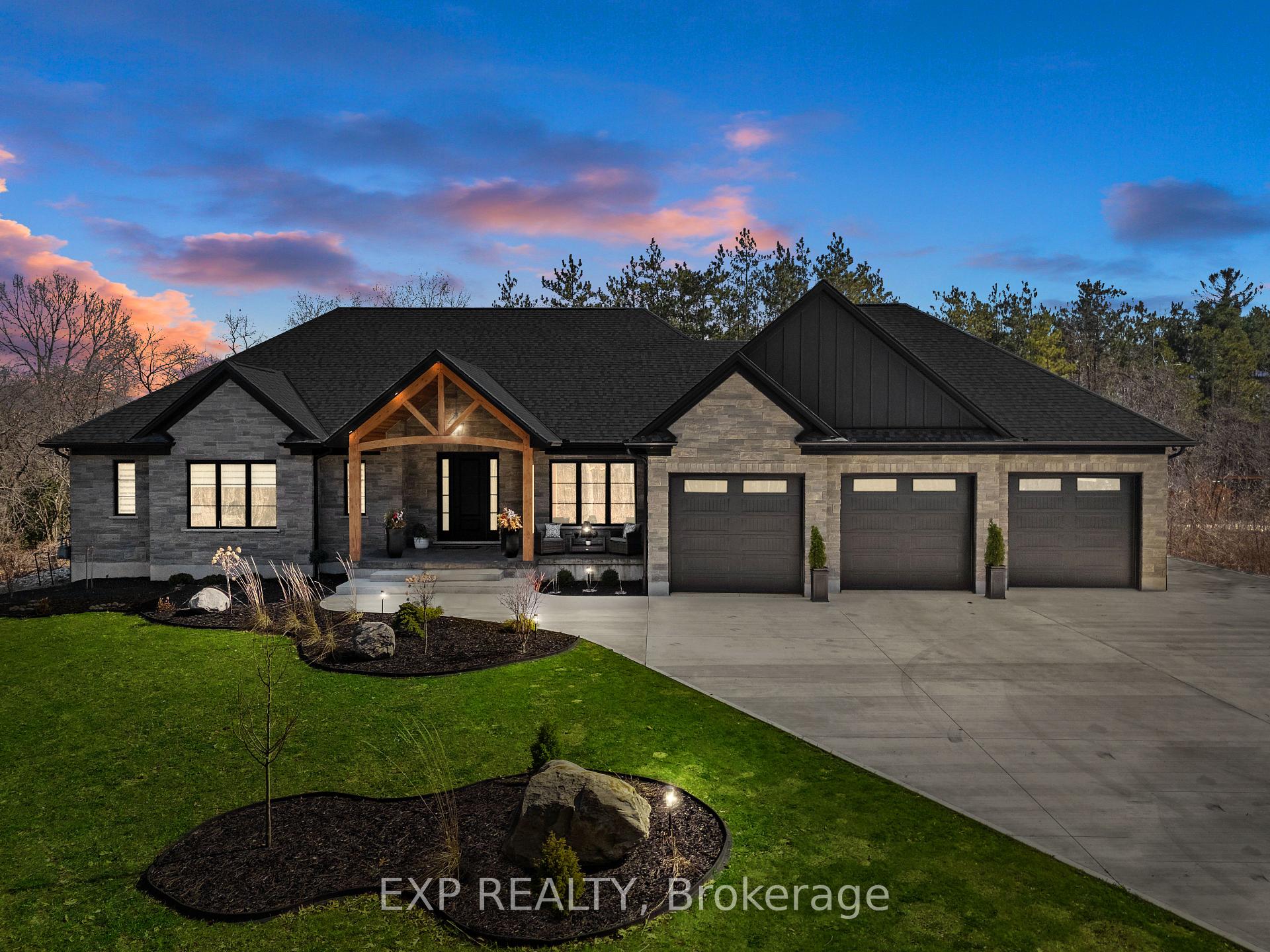Hi! This plugin doesn't seem to work correctly on your browser/platform.
Price
$1,649,900
Taxes:
$7,298.83
Assessment Year:
2024
Occupancy by:
Owner
Address:
8425 Goosemarsh Line , Lambton Shores, N0M 1T0, Lambton
Directions/Cross Streets:
GRAHAM STREET
Rooms:
14
Rooms +:
8
Bedrooms:
2
Bedrooms +:
2
Washrooms:
4
Family Room:
F
Basement:
Finished
Level/Floor
Room
Length(ft)
Width(ft)
Descriptions
Room
1 :
Main
Primary B
16.17
18.11
5 Pc Ensuite, Walk-In Closet(s)
Room
2 :
Main
Bathroom
11.91
12.04
5 Pc Ensuite
Room
3 :
Main
Other
11.91
14.53
Closet
Room
4 :
Main
Bedroom 2
11.91
13.55
3 Pc Ensuite
Room
5 :
Main
Bathroom
6.86
11.68
3 Pc Ensuite
Room
6 :
Main
Sunroom
25.45
14.92
Overlook Patio, Ceiling Fan(s), Stone Floor
Room
7 :
Main
Living Ro
22.47
22.60
Gas Fireplace
Room
8 :
Main
Foyer
11.74
9.28
Double Doors
Room
9 :
Main
Kitchen
11.22
20.14
B/I Range, B/I Dishwasher, B/I Microwave
Room
10 :
Main
Dining Ro
11.22
14.46
Room
11 :
Main
Laundry
15.02
9.02
Room
12 :
Main
Bathroom
2.53
5.48
2 Pc Bath
Room
13 :
Main
Other
15.02
5.84
W/O To Sundeck
Room
14 :
Main
Kitchen
11.81
9.54
B/I Dishwasher
Room
15 :
Lower
Bedroom 3
15.38
13.74
No. of Pieces
Level
Washroom
1 :
5
Main
Washroom
2 :
2
Main
Washroom
3 :
3
Main
Washroom
4 :
3
Lower
Washroom
5 :
0
Property Type:
Detached
Style:
Bungalow
Exterior:
Brick
Garage Type:
Attached
(Parking/)Drive:
Private, F
Drive Parking Spaces:
8
Parking Type:
Private, F
Parking Type:
Private
Parking Type:
Front Yard
Pool:
None
Approximatly Age:
0-5
Approximatly Square Footage:
3500-5000
CAC Included:
N
Water Included:
N
Cabel TV Included:
N
Common Elements Included:
N
Heat Included:
N
Parking Included:
N
Condo Tax Included:
N
Building Insurance Included:
N
Fireplace/Stove:
Y
Heat Type:
Forced Air
Central Air Conditioning:
Central Air
Central Vac:
N
Laundry Level:
Syste
Ensuite Laundry:
F
Sewers:
Septic
Utilities-Cable:
A
Utilities-Hydro:
Y
Percent Down:
5
10
15
20
25
10
10
15
20
25
15
10
15
20
25
20
10
15
20
25
Down Payment
$36,900
$73,800
$110,700
$147,600
First Mortgage
$701,100
$664,200
$627,300
$590,400
CMHC/GE
$19,280.25
$13,284
$10,977.75
$0
Total Financing
$720,380.25
$677,484
$638,277.75
$590,400
Monthly P&I
$3,085.33
$2,901.61
$2,733.69
$2,528.64
Expenses
$0
$0
$0
$0
Total Payment
$3,085.33
$2,901.61
$2,733.69
$2,528.64
Income Required
$115,699.98
$108,810.43
$102,513.53
$94,823.9
This chart is for demonstration purposes only. Always consult a professional financial
advisor before making personal financial decisions.
Although the information displayed is believed to be accurate, no warranties or representations are made of any kind.
EXP REALTY
Jump To:
--Please select an Item--
Description
General Details
Room & Interior
Exterior
Utilities
Walk Score
Street View
Map and Direction
Book Showing
Email Friend
View Slide Show
View All Photos >
Virtual Tour
Affordability Chart
Mortgage Calculator
Add To Compare List
Private Website
Print This Page
At a Glance:
Type:
Freehold - Detached
Area:
Lambton
Municipality:
Lambton Shores
Neighbourhood:
Grand Bend
Style:
Bungalow
Lot Size:
x 301.18(Feet)
Approximate Age:
0-5
Tax:
$7,298.83
Maintenance Fee:
$0
Beds:
2+2
Baths:
4
Garage:
0
Fireplace:
Y
Air Conditioning:
Pool:
None
Locatin Map:
Listing added to compare list, click
here to view comparison
chart.
Inline HTML
Listing added to compare list,
click here to
view comparison chart.
MD Ashraful Bari
Broker
HomeLife/Future Realty Inc , Brokerage
Independently owned and operated.
Cell: 647.406.6653 | Office: 905.201.9977
MD Ashraful Bari
BROKER
Cell: 647.406.6653
Office: 905.201.9977
Fax: 905.201.9229
HomeLife/Future Realty Inc., Brokerage Independently owned and operated.


