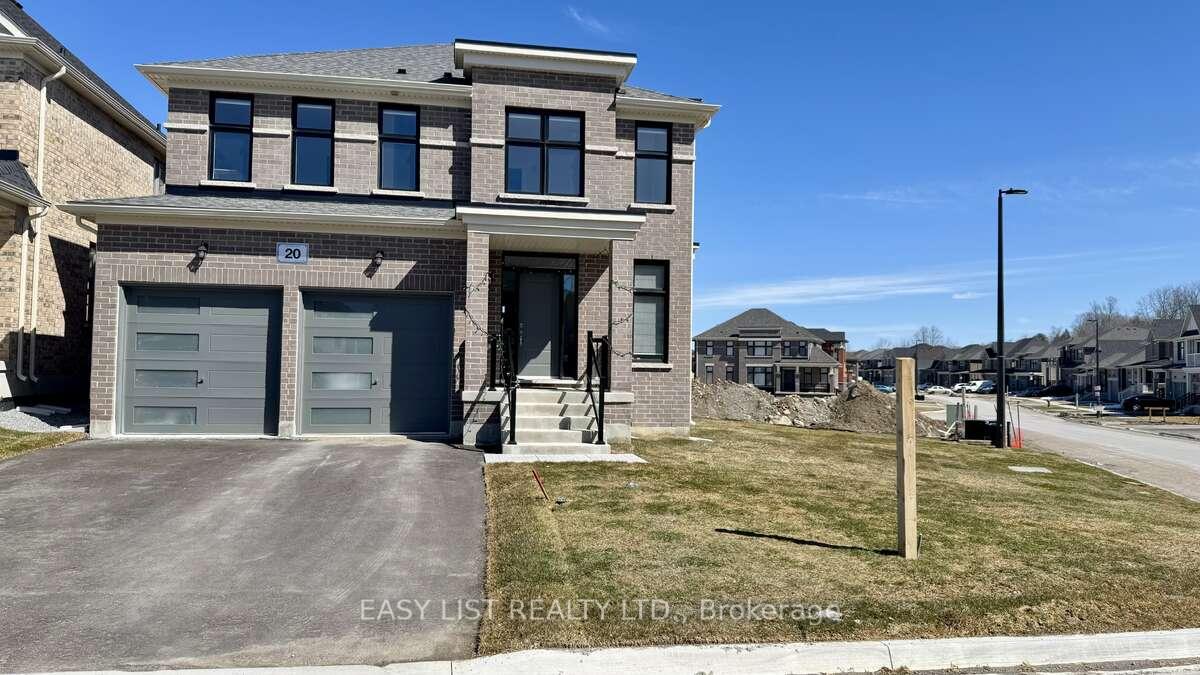Hi! This plugin doesn't seem to work correctly on your browser/platform.
Price
$1,049,000
Taxes:
$2,194
Assessment Year:
2024
Occupancy by:
Owner
Address:
20 Big Canoe Driv , Georgina, L0E 1R0, York
Acreage:
< .50
Directions/Cross Streets:
Baseline Rd & Dalton Rd
Rooms:
8
Bedrooms:
4
Bedrooms +:
0
Washrooms:
3
Family Room:
T
Basement:
Unfinished
Level/Floor
Room
Length(ft)
Width(ft)
Descriptions
Room
1 :
Second
Primary B
12.99
16.30
Room
2 :
Second
Bedroom 2
8.99
12.00
Room
3 :
Second
Bedroom 3
12.00
12.89
Room
4 :
Second
Bedroom 4
10.99
10.10
Room
5 :
Main
Great Roo
12.99
13.51
Room
6 :
Main
Dining Ro
13.58
15.15
Room
7 :
Main
Kitchen
8.43
14.99
Room
8 :
Main
Breakfast
7.97
12.99
No. of Pieces
Level
Washroom
1 :
2
Main
Washroom
2 :
5
Second
Washroom
3 :
0
Washroom
4 :
0
Washroom
5 :
0
Washroom
6 :
2
Main
Washroom
7 :
5
Second
Washroom
8 :
0
Washroom
9 :
0
Washroom
10 :
0
Washroom
11 :
2
Main
Washroom
12 :
5
Second
Washroom
13 :
0
Washroom
14 :
0
Washroom
15 :
0
Property Type:
Detached
Style:
2-Storey
Exterior:
Brick
Garage Type:
Attached
(Parking/)Drive:
Private Do
Drive Parking Spaces:
4
Parking Type:
Private Do
Parking Type:
Private Do
Pool:
None
Approximatly Square Footage:
2000-2500
Property Features:
Beach
CAC Included:
N
Water Included:
N
Cabel TV Included:
N
Common Elements Included:
N
Heat Included:
N
Parking Included:
N
Condo Tax Included:
N
Building Insurance Included:
N
Fireplace/Stove:
Y
Heat Type:
Forced Air
Central Air Conditioning:
Central Air
Central Vac:
N
Laundry Level:
Syste
Ensuite Laundry:
F
Sewers:
Sewer
Utilities-Hydro:
Y
Percent Down:
5
10
15
20
25
10
10
15
20
25
15
10
15
20
25
20
10
15
20
25
Down Payment
$58,950
$117,900
$176,850
$235,800
First Mortgage
$1,120,050
$1,061,100
$1,002,150
$943,200
CMHC/GE
$30,801.38
$21,222
$17,537.63
$0
Total Financing
$1,150,851.38
$1,082,322
$1,019,687.63
$943,200
Monthly P&I
$4,929.01
$4,635.5
$4,367.24
$4,039.65
Expenses
$0
$0
$0
$0
Total Payment
$4,929.01
$4,635.5
$4,367.24
$4,039.65
Income Required
$184,837.77
$173,831.3
$163,771.61
$151,486.97
This chart is for demonstration purposes only. Always consult a professional financial
advisor before making personal financial decisions.
Although the information displayed is believed to be accurate, no warranties or representations are made of any kind.
EASY LIST REALTY LTD.
Jump To:
--Please select an Item--
Description
General Details
Room & Interior
Exterior
Utilities
Walk Score
Street View
Map and Direction
Book Showing
Email Friend
View Slide Show
View All Photos >
Affordability Chart
Mortgage Calculator
Add To Compare List
Private Website
Print This Page
At a Glance:
Type:
Freehold - Detached
Area:
York
Municipality:
Georgina
Neighbourhood:
Sutton & Jackson's Point
Style:
2-Storey
Lot Size:
x 105.00(Feet)
Approximate Age:
Tax:
$2,194
Maintenance Fee:
$0
Beds:
4
Baths:
3
Garage:
0
Fireplace:
Y
Air Conditioning:
Pool:
None
Locatin Map:
Listing added to compare list, click
here to view comparison
chart.
Inline HTML
Listing added to compare list,
click here to
view comparison chart.
MD Ashraful Bari
Broker
HomeLife/Future Realty Inc , Brokerage
Independently owned and operated.
Cell: 647.406.6653 | Office: 905.201.9977
MD Ashraful Bari
BROKER
Cell: 647.406.6653
Office: 905.201.9977
Fax: 905.201.9229
HomeLife/Future Realty Inc., Brokerage Independently owned and operated.


