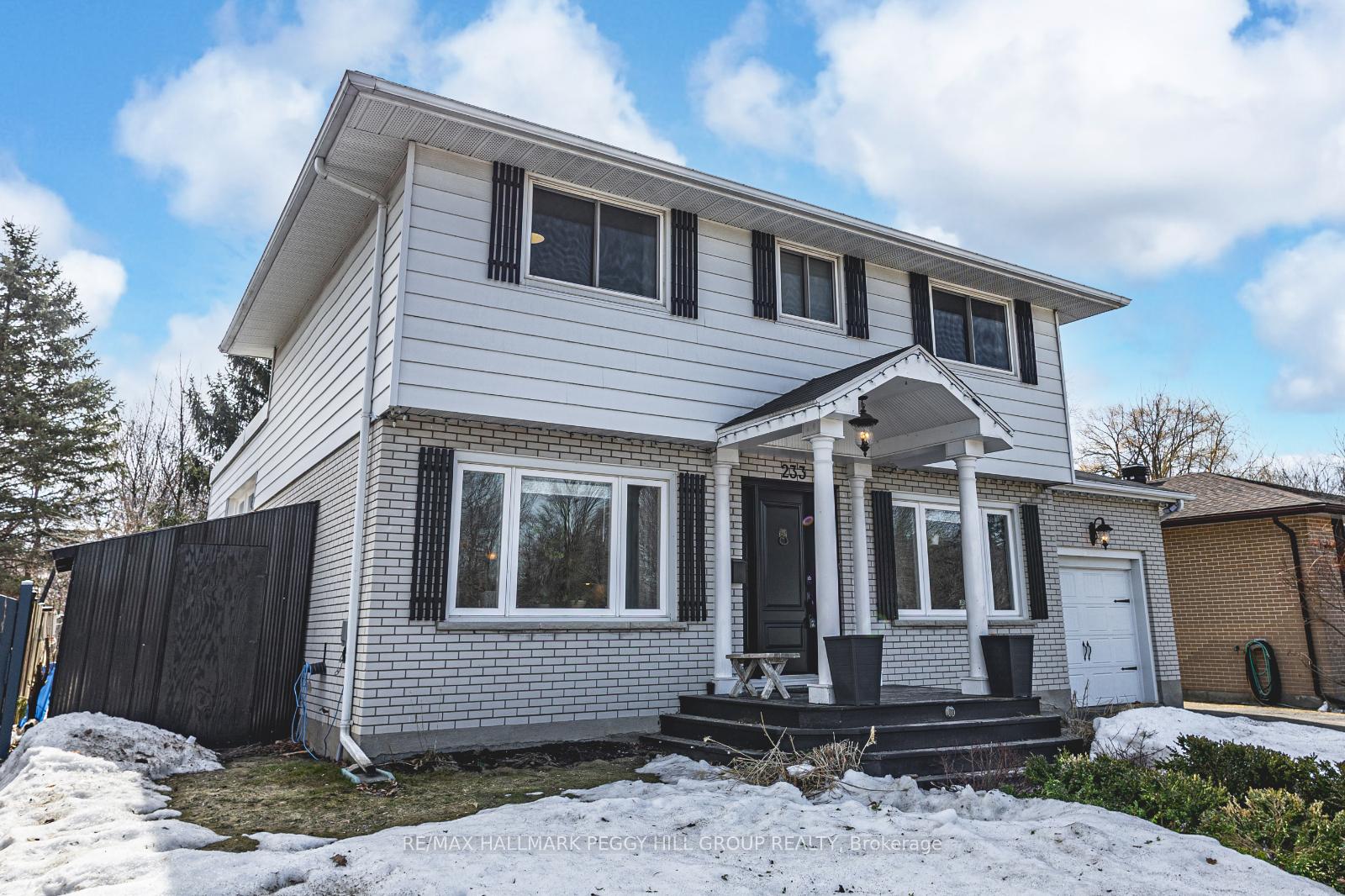Hi! This plugin doesn't seem to work correctly on your browser/platform.
Price
$869,000
Taxes:
$4,858.76
Assessment Year:
2025
Occupancy by:
Owner
Address:
233 Grove Stre East , Barrie, L4M 2R1, Simcoe
Acreage:
< .50
Directions/Cross Streets:
Lay St/Grove St E
Rooms:
8
Rooms +:
2
Bedrooms:
4
Bedrooms +:
0
Washrooms:
2
Family Room:
F
Basement:
Full
Level/Floor
Room
Length(ft)
Width(ft)
Descriptions
Room
1 :
Main
Kitchen
8.59
11.51
Room
2 :
Main
Breakfast
9.41
10.00
Room
3 :
Main
Dining Ro
10.99
21.32
Room
4 :
Main
Living Ro
18.24
23.26
Room
5 :
Second
Primary B
11.51
12.23
Room
6 :
Second
Bedroom 2
9.68
10.00
Room
7 :
Second
Bedroom 3
9.84
11.09
Room
8 :
Second
Bedroom 4
8.00
10.99
Room
9 :
Basement
Recreatio
10.17
20.24
Room
10 :
Basement
Den
6.66
20.07
No. of Pieces
Level
Washroom
1 :
2
Main
Washroom
2 :
4
Second
Washroom
3 :
0
Washroom
4 :
0
Washroom
5 :
0
Washroom
6 :
2
Main
Washroom
7 :
4
Second
Washroom
8 :
0
Washroom
9 :
0
Washroom
10 :
0
Property Type:
Detached
Style:
2-Storey
Exterior:
Aluminum Siding
Garage Type:
Attached
(Parking/)Drive:
Private Do
Drive Parking Spaces:
3
Parking Type:
Private Do
Parking Type:
Private Do
Pool:
None
Other Structures:
Fence - Full,
Approximatly Age:
51-99
Property Features:
Beach
CAC Included:
N
Water Included:
N
Cabel TV Included:
N
Common Elements Included:
N
Heat Included:
N
Parking Included:
N
Condo Tax Included:
N
Building Insurance Included:
N
Fireplace/Stove:
Y
Heat Type:
Forced Air
Central Air Conditioning:
Central Air
Central Vac:
N
Laundry Level:
Syste
Ensuite Laundry:
F
Sewers:
Sewer
Percent Down:
5
10
15
20
25
10
10
15
20
25
15
10
15
20
25
20
10
15
20
25
Down Payment
$43,450
$86,900
$130,350
$173,800
First Mortgage
$825,550
$782,100
$738,650
$695,200
CMHC/GE
$22,702.63
$15,642
$12,926.38
$0
Total Financing
$848,252.63
$797,742
$751,576.38
$695,200
Monthly P&I
$3,633
$3,416.67
$3,218.94
$2,977.49
Expenses
$0
$0
$0
$0
Total Payment
$3,633
$3,416.67
$3,218.94
$2,977.49
Income Required
$136,237.51
$128,125.02
$120,710.38
$111,655.79
This chart is for demonstration purposes only. Always consult a professional financial
advisor before making personal financial decisions.
Although the information displayed is believed to be accurate, no warranties or representations are made of any kind.
RE/MAX HALLMARK PEGGY HILL GROUP REALTY
Jump To:
--Please select an Item--
Description
General Details
Room & Interior
Exterior
Utilities
Walk Score
Street View
Map and Direction
Book Showing
Email Friend
View Slide Show
View All Photos >
Virtual Tour
Affordability Chart
Mortgage Calculator
Add To Compare List
Private Website
Print This Page
At a Glance:
Type:
Freehold - Detached
Area:
Simcoe
Municipality:
Barrie
Neighbourhood:
Wellington
Style:
2-Storey
Lot Size:
x 112.19(Feet)
Approximate Age:
51-99
Tax:
$4,858.76
Maintenance Fee:
$0
Beds:
4
Baths:
2
Garage:
0
Fireplace:
Y
Air Conditioning:
Pool:
None
Locatin Map:
Listing added to compare list, click
here to view comparison
chart.
Inline HTML
Listing added to compare list,
click here to
view comparison chart.
MD Ashraful Bari
Broker
HomeLife/Future Realty Inc , Brokerage
Independently owned and operated.
Cell: 647.406.6653 | Office: 905.201.9977
MD Ashraful Bari
BROKER
Cell: 647.406.6653
Office: 905.201.9977
Fax: 905.201.9229
HomeLife/Future Realty Inc., Brokerage Independently owned and operated.


