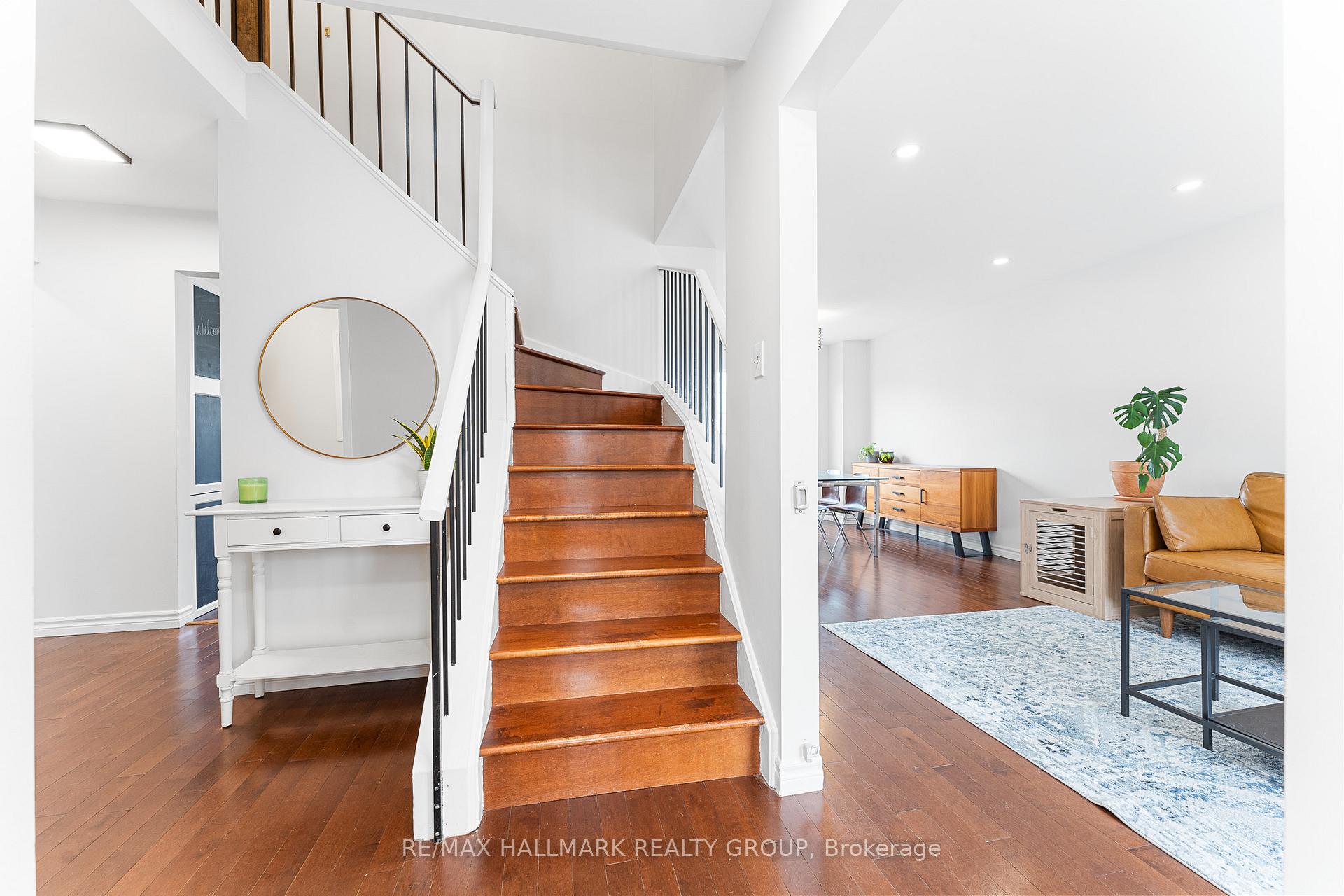Hi! This plugin doesn't seem to work correctly on your browser/platform.
Price
$609,900
Taxes:
$3,827
Assessment Year:
2024
Occupancy by:
Owner
Address:
1745 Bottriell Way , Orleans - Cumberland and Area, K4A 1N5, Ottawa
Directions/Cross Streets:
Bottriell Way and Charlemagne Blvd
Rooms:
10
Bedrooms:
3
Bedrooms +:
0
Washrooms:
2
Family Room:
T
Basement:
Full
Level/Floor
Room
Length(ft)
Width(ft)
Descriptions
Room
1 :
Main
Living Ro
25.32
10.82
Room
2 :
Main
Kitchen
12.30
10.07
Room
3 :
Main
Family Ro
13.22
9.81
Room
4 :
Upper
Primary B
13.91
13.48
Room
5 :
Upper
Bedroom
10.56
9.15
Room
6 :
Upper
Bedroom
8.99
8.50
Room
7 :
Lower
Laundry
11.05
10.66
Room
8 :
Lower
Other
31.98
12.23
No. of Pieces
Level
Washroom
1 :
2
Main
Washroom
2 :
4
Upper
Washroom
3 :
0
Washroom
4 :
0
Washroom
5 :
0
Washroom
6 :
2
Main
Washroom
7 :
4
Upper
Washroom
8 :
0
Washroom
9 :
0
Washroom
10 :
0
Washroom
11 :
2
Main
Washroom
12 :
4
Upper
Washroom
13 :
0
Washroom
14 :
0
Washroom
15 :
0
Property Type:
Detached
Style:
2-Storey
Exterior:
Brick
Garage Type:
Attached
(Parking/)Drive:
Tandem
Drive Parking Spaces:
2
Parking Type:
Tandem
Parking Type:
Tandem
Pool:
None
Approximatly Square Footage:
1100-1500
Property Features:
Library
CAC Included:
N
Water Included:
N
Cabel TV Included:
N
Common Elements Included:
N
Heat Included:
N
Parking Included:
N
Condo Tax Included:
N
Building Insurance Included:
N
Fireplace/Stove:
Y
Heat Type:
Forced Air
Central Air Conditioning:
Central Air
Central Vac:
N
Laundry Level:
Syste
Ensuite Laundry:
F
Sewers:
Sewer
Utilities-Cable:
Y
Utilities-Hydro:
Y
Percent Down:
5
10
15
20
25
10
10
15
20
25
15
10
15
20
25
20
10
15
20
25
Down Payment
$162.5
$325
$487.5
$650
First Mortgage
$3,087.5
$2,925
$2,762.5
$2,600
CMHC/GE
$84.91
$58.5
$48.34
$0
Total Financing
$3,172.41
$2,983.5
$2,810.84
$2,600
Monthly P&I
$13.59
$12.78
$12.04
$11.14
Expenses
$0
$0
$0
$0
Total Payment
$13.59
$12.78
$12.04
$11.14
Income Required
$509.52
$479.18
$451.45
$417.58
This chart is for demonstration purposes only. Always consult a professional financial
advisor before making personal financial decisions.
Although the information displayed is believed to be accurate, no warranties or representations are made of any kind.
RE/MAX HALLMARK REALTY GROUP
Jump To:
--Please select an Item--
Description
General Details
Room & Interior
Exterior
Utilities
Walk Score
Street View
Map and Direction
Book Showing
Email Friend
View Slide Show
View All Photos >
Affordability Chart
Mortgage Calculator
Add To Compare List
Private Website
Print This Page
At a Glance:
Type:
Freehold - Detached
Area:
Ottawa
Municipality:
Orleans - Cumberland and Area
Neighbourhood:
1105 - Fallingbrook/Pineridge
Style:
2-Storey
Lot Size:
x 100.07(Feet)
Approximate Age:
Tax:
$3,827
Maintenance Fee:
$0
Beds:
3
Baths:
2
Garage:
0
Fireplace:
Y
Air Conditioning:
Pool:
None
Locatin Map:
Listing added to compare list, click
here to view comparison
chart.
Inline HTML
Listing added to compare list,
click here to
view comparison chart.
MD Ashraful Bari
Broker
HomeLife/Future Realty Inc , Brokerage
Independently owned and operated.
Cell: 647.406.6653 | Office: 905.201.9977
MD Ashraful Bari
BROKER
Cell: 647.406.6653
Office: 905.201.9977
Fax: 905.201.9229
HomeLife/Future Realty Inc., Brokerage Independently owned and operated.


