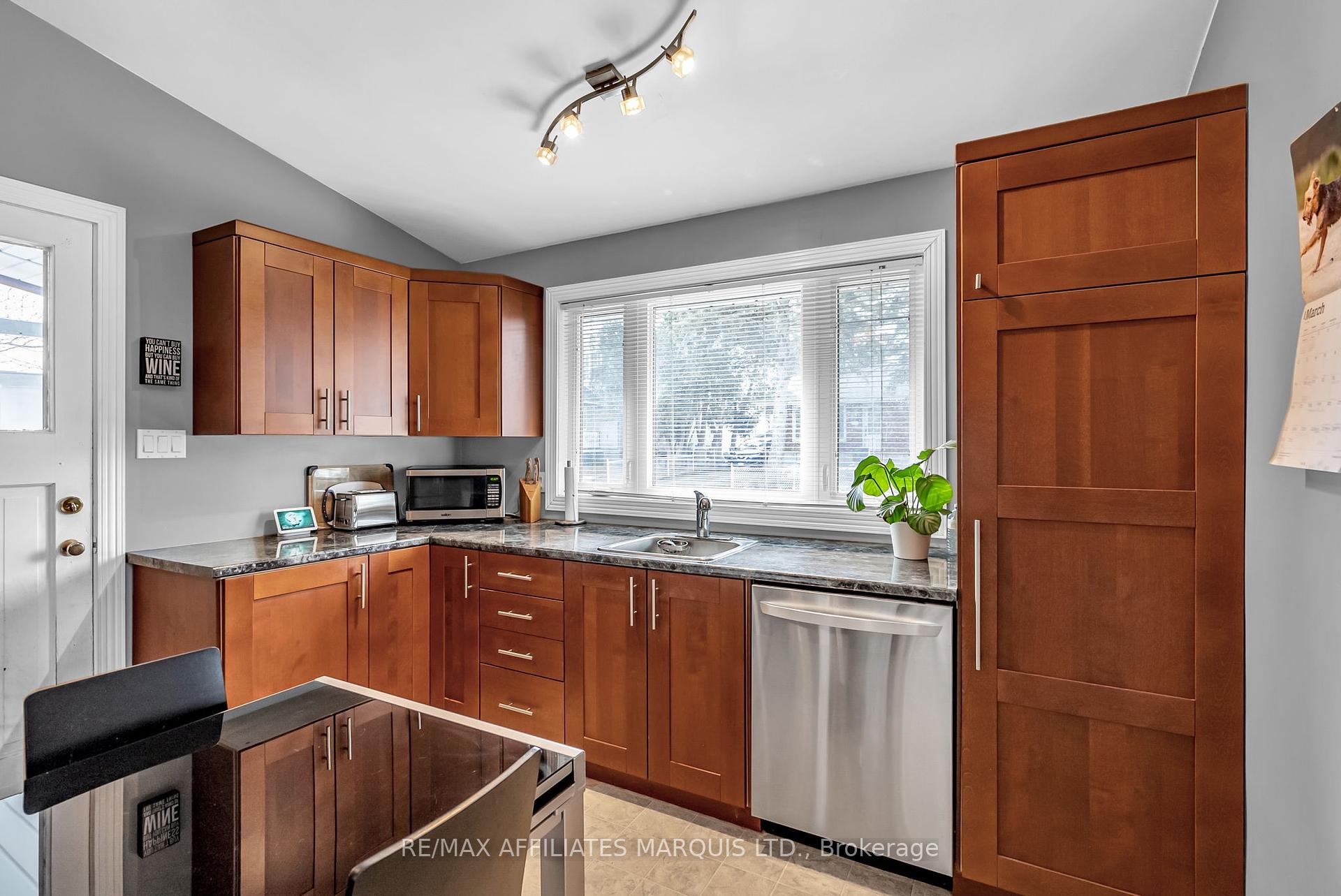Hi! This plugin doesn't seem to work correctly on your browser/platform.
Price
$399,900
Taxes:
$2,690
Assessment Year:
2024
Occupancy by:
Owner
Address:
407 First Stre East , Cornwall, K6H 1L6, Stormont, Dundas
Directions/Cross Streets:
Second St E & Gloucester St N
Rooms:
8
Bedrooms:
3
Bedrooms +:
0
Washrooms:
1
Family Room:
T
Basement:
Finished
Level/Floor
Room
Length(ft)
Width(ft)
Descriptions
Room
1 :
Main
Kitchen
11.38
13.25
Room
2 :
Main
Living Ro
22.24
12.14
Room
3 :
Upper
Primary B
10.79
12.66
Room
4 :
Upper
Bedroom 2
9.15
12.69
Room
5 :
Upper
Bedroom 3
8.82
9.09
Room
6 :
Upper
Bathroom
6.53
9.09
4 Pc Bath
Room
7 :
Lower
Recreatio
26.60
13.15
Room
8 :
Lower
Laundry
9.35
12.86
Room
9 :
Lower
Other
36.31
13.25
No. of Pieces
Level
Washroom
1 :
4
Upper
Washroom
2 :
0
Washroom
3 :
0
Washroom
4 :
0
Washroom
5 :
0
Washroom
6 :
4
Upper
Washroom
7 :
0
Washroom
8 :
0
Washroom
9 :
0
Washroom
10 :
0
Property Type:
Detached
Style:
Backsplit 3
Exterior:
Brick
Garage Type:
Carport
(Parking/)Drive:
Private
Drive Parking Spaces:
2
Parking Type:
Private
Parking Type:
Private
Pool:
None
Other Structures:
Storage, Gazeb
Approximatly Age:
51-99
Property Features:
Fenced Yard
CAC Included:
N
Water Included:
N
Cabel TV Included:
N
Common Elements Included:
N
Heat Included:
N
Parking Included:
N
Condo Tax Included:
N
Building Insurance Included:
N
Fireplace/Stove:
N
Heat Type:
Forced Air
Central Air Conditioning:
Other
Central Vac:
N
Laundry Level:
Syste
Ensuite Laundry:
F
Sewers:
Sewer
Percent Down:
5
10
15
20
25
10
10
15
20
25
15
10
15
20
25
20
10
15
20
25
Down Payment
$22,490
$44,980
$67,470
$89,960
First Mortgage
$427,310
$404,820
$382,330
$359,840
CMHC/GE
$11,751.03
$8,096.4
$6,690.78
$0
Total Financing
$439,061.03
$412,916.4
$389,020.78
$359,840
Monthly P&I
$1,880.46
$1,768.49
$1,666.15
$1,541.17
Expenses
$0
$0
$0
$0
Total Payment
$1,880.46
$1,768.49
$1,666.15
$1,541.17
Income Required
$70,517.41
$66,318.33
$62,480.47
$57,793.76
This chart is for demonstration purposes only. Always consult a professional financial
advisor before making personal financial decisions.
Although the information displayed is believed to be accurate, no warranties or representations are made of any kind.
RE/MAX AFFILIATES MARQUIS LTD.
Jump To:
--Please select an Item--
Description
General Details
Room & Interior
Exterior
Utilities
Walk Score
Street View
Map and Direction
Book Showing
Email Friend
View Slide Show
View All Photos >
Affordability Chart
Mortgage Calculator
Add To Compare List
Private Website
Print This Page
At a Glance:
Type:
Freehold - Detached
Area:
Stormont, Dundas and Glengarry
Municipality:
Cornwall
Neighbourhood:
717 - Cornwall
Style:
Backsplit 3
Lot Size:
x 103.10(Feet)
Approximate Age:
51-99
Tax:
$2,690
Maintenance Fee:
$0
Beds:
3
Baths:
1
Garage:
0
Fireplace:
N
Air Conditioning:
Pool:
None
Locatin Map:
Listing added to compare list, click
here to view comparison
chart.
Inline HTML
Listing added to compare list,
click here to
view comparison chart.
MD Ashraful Bari
Broker
HomeLife/Future Realty Inc , Brokerage
Independently owned and operated.
Cell: 647.406.6653 | Office: 905.201.9977
MD Ashraful Bari
BROKER
Cell: 647.406.6653
Office: 905.201.9977
Fax: 905.201.9229
HomeLife/Future Realty Inc., Brokerage Independently owned and operated.


