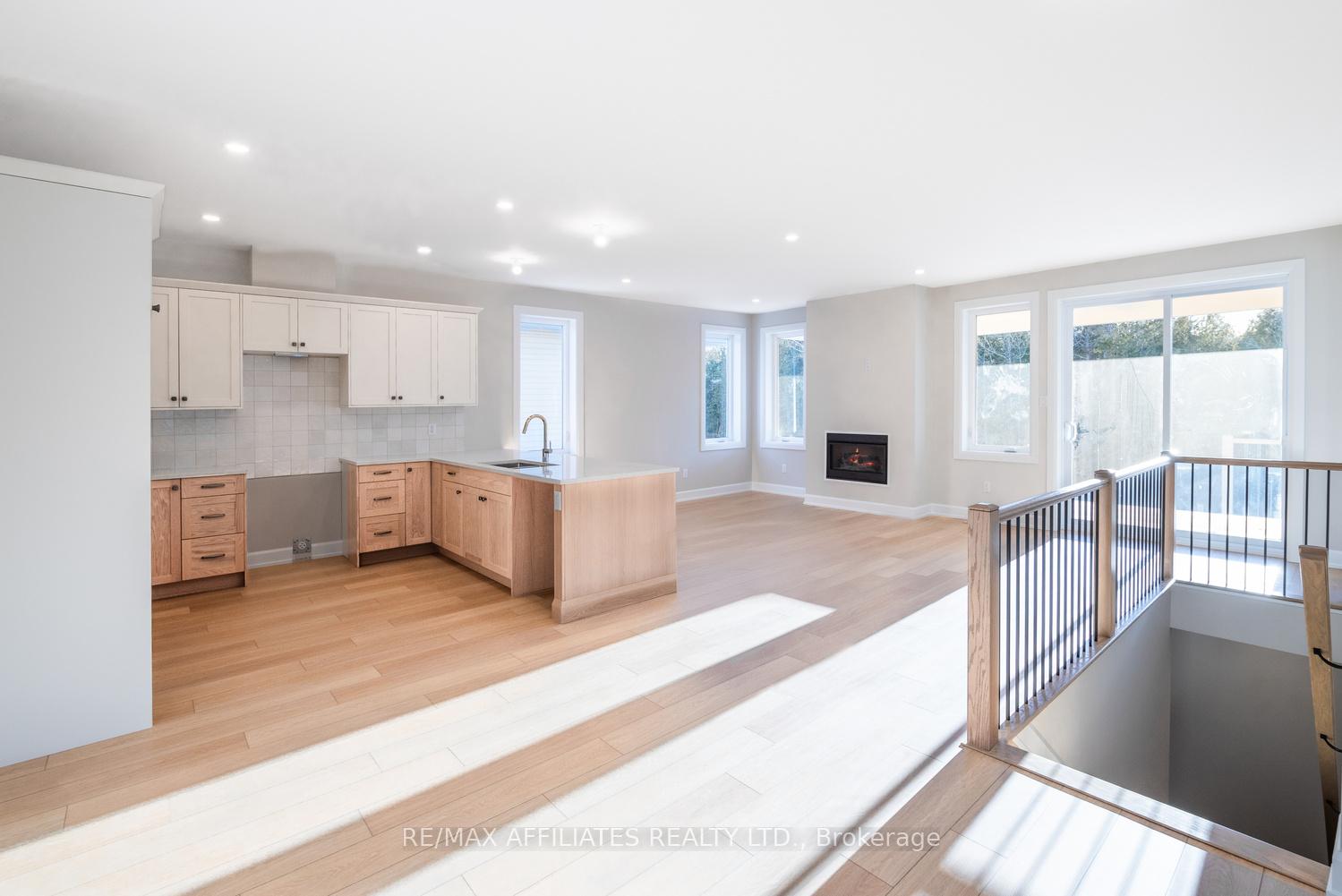Hi! This plugin doesn't seem to work correctly on your browser/platform.
Price
$829,900
Taxes:
$0
Occupancy by:
Vacant
Address:
105 Rabb Stre , Smith Falls, K7A 0L6, Lanark
Directions/Cross Streets:
Armstrong Drive
Rooms:
5
Rooms +:
4
Bedrooms:
2
Bedrooms +:
2
Washrooms:
3
Family Room:
T
Basement:
Finished wit
Level/Floor
Room
Length(ft)
Width(ft)
Descriptions
Room
1 :
Main
Foyer
7.94
4.62
Tile Floor
Room
2 :
Main
Kitchen
17.84
11.84
Breakfast Bar, Quartz Counter, Pantry
Room
3 :
Main
Dining Ro
12.23
9.84
Dry Bar, Quartz Counter, Carpet Free
Room
4 :
Main
Living Ro
13.32
17.81
Gas Fireplace, Balcony, Carpet Free
Room
5 :
Main
Primary B
13.28
11.87
4 Pc Ensuite, Walk-In Closet(s), Carpet Free
Room
6 :
Main
Bathroom
11.02
5.28
4 Pc Ensuite, Glass Doors
Room
7 :
Main
Bedroom 2
11.25
10.04
Casement Windows, Vinyl Floor, Carpet Free
Room
8 :
Main
Bathroom
8.30
6.49
4 Pc Bath, Quartz Counter
Room
9 :
Basement
Family Ro
17.58
17.45
Walk-Out, Wet Bar, Vinyl Floor
Room
10 :
Basement
Media Roo
14.53
15.42
Vinyl Floor
Room
11 :
Basement
Bedroom 3
14.30
11.87
Walk-In Closet(s), Above Grade Window
Room
12 :
Basement
Bedroom 4
13.42
10.86
Walk-In Closet(s), Above Grade Window
Room
13 :
Basement
Utility R
15.35
18.70
Room
14 :
Main
Laundry
6.95
7.12
Tile Floor
Room
15 :
Main
Mud Room
6.95
5.54
Tile Floor
No. of Pieces
Level
Washroom
1 :
4
Main
Washroom
2 :
4
Main
Washroom
3 :
4
Main
Washroom
4 :
0
Washroom
5 :
0
Washroom
6 :
4
Main
Washroom
7 :
4
Main
Washroom
8 :
4
Main
Washroom
9 :
0
Washroom
10 :
0
Washroom
11 :
4
Main
Washroom
12 :
4
Main
Washroom
13 :
4
Main
Washroom
14 :
0
Washroom
15 :
0
Washroom
16 :
4
Main
Washroom
17 :
4
Main
Washroom
18 :
4
Main
Washroom
19 :
0
Washroom
20 :
0
Property Type:
Detached
Style:
Bungalow
Exterior:
Brick
Garage Type:
Attached
(Parking/)Drive:
Private Do
Drive Parking Spaces:
4
Parking Type:
Private Do
Parking Type:
Private Do
Pool:
None
Approximatly Age:
New
Approximatly Square Footage:
1500-2000
CAC Included:
N
Water Included:
N
Cabel TV Included:
N
Common Elements Included:
N
Heat Included:
N
Parking Included:
N
Condo Tax Included:
N
Building Insurance Included:
N
Fireplace/Stove:
Y
Heat Type:
Forced Air
Central Air Conditioning:
Central Air
Central Vac:
N
Laundry Level:
Syste
Ensuite Laundry:
F
Sewers:
Sewer
Utilities-Cable:
A
Utilities-Hydro:
Y
Percent Down:
5
10
15
20
25
10
10
15
20
25
15
10
15
20
25
20
10
15
20
25
Down Payment
$41,495
$82,990
$124,485
$165,980
First Mortgage
$788,405
$746,910
$705,415
$663,920
CMHC/GE
$21,681.14
$14,938.2
$12,344.76
$0
Total Financing
$810,086.14
$761,848.2
$717,759.76
$663,920
Monthly P&I
$3,469.54
$3,262.94
$3,074.11
$2,843.52
Expenses
$0
$0
$0
$0
Total Payment
$3,469.54
$3,262.94
$3,074.11
$2,843.52
Income Required
$130,107.6
$122,360.13
$115,279.1
$106,631.92
This chart is for demonstration purposes only. Always consult a professional financial
advisor before making personal financial decisions.
Although the information displayed is believed to be accurate, no warranties or representations are made of any kind.
RE/MAX AFFILIATES REALTY LTD.
Jump To:
--Please select an Item--
Description
General Details
Room & Interior
Exterior
Utilities
Walk Score
Street View
Map and Direction
Book Showing
Email Friend
View Slide Show
View All Photos >
Affordability Chart
Mortgage Calculator
Add To Compare List
Private Website
Print This Page
At a Glance:
Type:
Freehold - Detached
Area:
Lanark
Municipality:
Smith Falls
Neighbourhood:
901 - Smiths Falls
Style:
Bungalow
Lot Size:
x 118.30(Metres)
Approximate Age:
New
Tax:
$0
Maintenance Fee:
$0
Beds:
2+2
Baths:
3
Garage:
0
Fireplace:
Y
Air Conditioning:
Pool:
None
Locatin Map:
Listing added to compare list, click
here to view comparison
chart.
Inline HTML
Listing added to compare list,
click here to
view comparison chart.
MD Ashraful Bari
Broker
HomeLife/Future Realty Inc , Brokerage
Independently owned and operated.
Cell: 647.406.6653 | Office: 905.201.9977
MD Ashraful Bari
BROKER
Cell: 647.406.6653
Office: 905.201.9977
Fax: 905.201.9229
HomeLife/Future Realty Inc., Brokerage Independently owned and operated.


