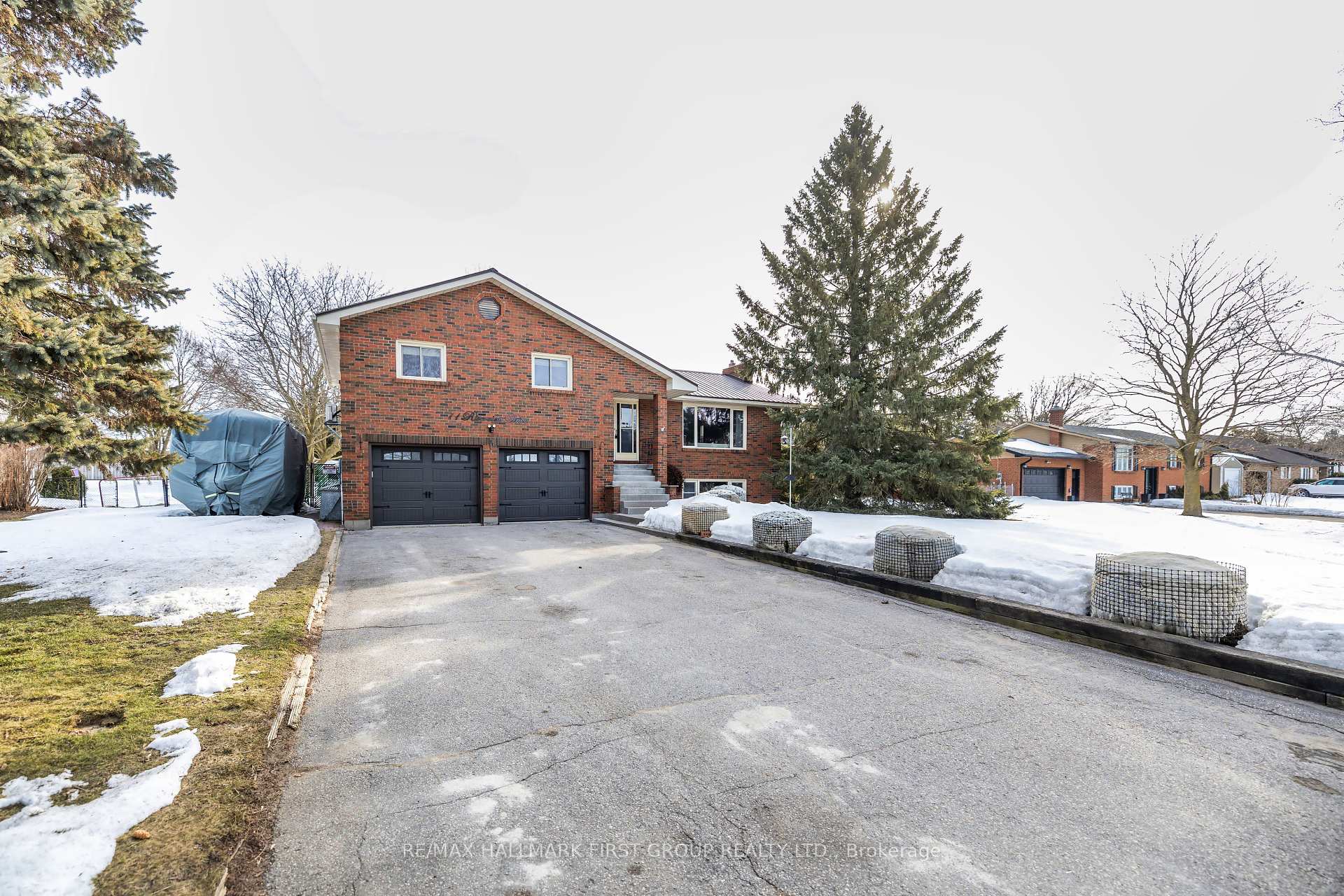Hi! This plugin doesn't seem to work correctly on your browser/platform.
Price
$999,900
Taxes:
$5,154.49
Assessment Year:
2024
Occupancy by:
Owner
Address:
11 Riverview Driv , Scugog, L9L 1N8, Durham
Directions/Cross Streets:
Simcoe Street/Riverview Drive
Rooms:
6
Rooms +:
1
Bedrooms:
3
Bedrooms +:
0
Washrooms:
2
Family Room:
F
Basement:
Finished
Level/Floor
Room
Length(ft)
Width(ft)
Descriptions
Room
1 :
Main
Kitchen
12.00
15.32
B/I Dishwasher, Overlooks Backyard
Room
2 :
Main
Living Ro
13.12
16.40
Combined w/Dining, Gas Fireplace, Laminate
Room
3 :
Main
Dining Ro
9.02
6.56
Combined w/Living, Laminate, Crown Moulding
Room
4 :
Upper
Primary B
12.00
12.76
Semi Ensuite, Walk-In Closet(s), Closet
Room
5 :
Upper
Bedroom 2
12.23
9.38
Broadloom, Double Closet
Room
6 :
Upper
Bedroom 3
12.20
10.07
Broadloom, Double Closet
Room
7 :
Lower
Recreatio
22.11
25.81
Gas Fireplace, B/I Bar, Above Grade Window
No. of Pieces
Level
Washroom
1 :
3
Ground
Washroom
2 :
4
Upper
Washroom
3 :
0
Washroom
4 :
0
Washroom
5 :
0
Property Type:
Detached
Style:
Sidesplit 3
Exterior:
Brick
Garage Type:
Attached
(Parking/)Drive:
Private Do
Drive Parking Spaces:
7
Parking Type:
Private Do
Parking Type:
Private Do
Parking Type:
RV/Truck
Pool:
None
CAC Included:
N
Water Included:
N
Cabel TV Included:
N
Common Elements Included:
N
Heat Included:
N
Parking Included:
N
Condo Tax Included:
N
Building Insurance Included:
N
Fireplace/Stove:
Y
Heat Type:
Other
Central Air Conditioning:
Wall Unit(s
Central Vac:
N
Laundry Level:
Syste
Ensuite Laundry:
F
Sewers:
Septic
Percent Down:
5
10
15
20
25
10
10
15
20
25
15
10
15
20
25
20
10
15
20
25
Down Payment
$21,495
$42,990
$64,485
$85,980
First Mortgage
$408,405
$386,910
$365,415
$343,920
CMHC/GE
$11,231.14
$7,738.2
$6,394.76
$0
Total Financing
$419,636.14
$394,648.2
$371,809.76
$343,920
Monthly P&I
$1,797.27
$1,690.25
$1,592.43
$1,472.98
Expenses
$0
$0
$0
$0
Total Payment
$1,797.27
$1,690.25
$1,592.43
$1,472.98
Income Required
$67,397.59
$63,384.29
$59,716.21
$55,236.85
This chart is for demonstration purposes only. Always consult a professional financial
advisor before making personal financial decisions.
Although the information displayed is believed to be accurate, no warranties or representations are made of any kind.
RE/MAX HALLMARK FIRST GROUP REALTY LTD.
Jump To:
--Please select an Item--
Description
General Details
Room & Interior
Exterior
Utilities
Walk Score
Street View
Map and Direction
Book Showing
Email Friend
View Slide Show
View All Photos >
Virtual Tour
Affordability Chart
Mortgage Calculator
Add To Compare List
Private Website
Print This Page
At a Glance:
Type:
Freehold - Detached
Area:
Durham
Municipality:
Scugog
Neighbourhood:
Port Perry
Style:
Sidesplit 3
Lot Size:
x 198.00(Feet)
Approximate Age:
Tax:
$5,154.49
Maintenance Fee:
$0
Beds:
3
Baths:
2
Garage:
0
Fireplace:
Y
Air Conditioning:
Pool:
None
Locatin Map:
Listing added to compare list, click
here to view comparison
chart.
Inline HTML
Listing added to compare list,
click here to
view comparison chart.
MD Ashraful Bari
Broker
HomeLife/Future Realty Inc , Brokerage
Independently owned and operated.
Cell: 647.406.6653 | Office: 905.201.9977
MD Ashraful Bari
BROKER
Cell: 647.406.6653
Office: 905.201.9977
Fax: 905.201.9229
HomeLife/Future Realty Inc., Brokerage Independently owned and operated.


