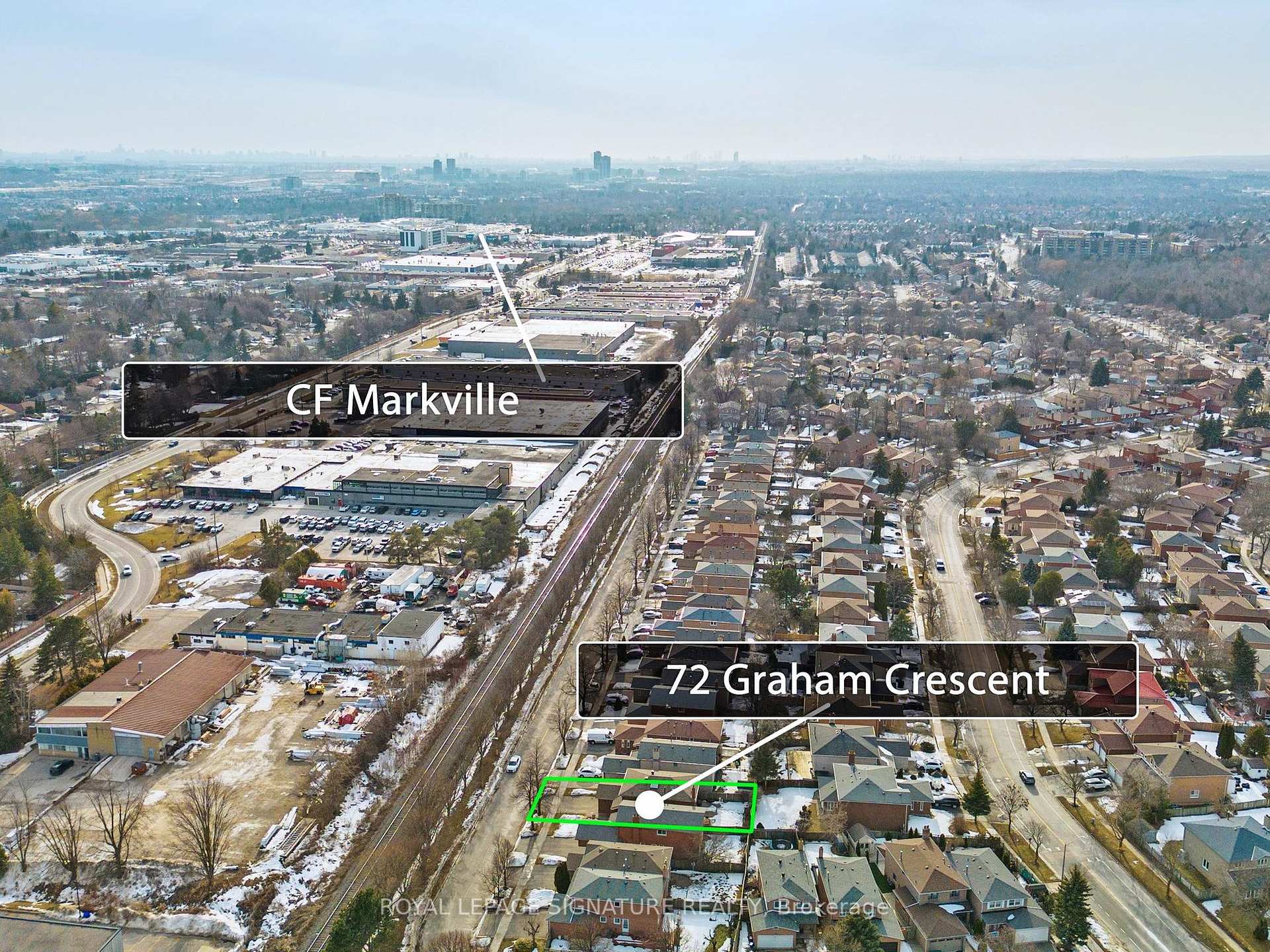Hi! This plugin doesn't seem to work correctly on your browser/platform.
Price
$1,418,880
Taxes:
$4,089.58
Occupancy by:
Owner
Address:
72 Graham Cres , Markham, L3P 4M1, York
Directions/Cross Streets:
McCowan Rd/Raymerville
Rooms:
8
Rooms +:
3
Bedrooms:
4
Bedrooms +:
1
Washrooms:
4
Family Room:
T
Basement:
Finished
Level/Floor
Room
Length(ft)
Width(ft)
Descriptions
Room
1 :
Main
Living Ro
15.48
10.82
Hardwood Floor, Large Window, Open Concept
Room
2 :
Main
Dining Ro
14.17
10.66
Hardwood Floor, Open Concept, Combined w/Living
Room
3 :
Main
Kitchen
14.17
10.00
Porcelain Floor, Quartz Counter, Breakfast Area
Room
4 :
Main
Family Ro
10.99
14.99
Hardwood Floor, Picture Window, Fireplace
Room
5 :
Second
Primary B
15.48
13.84
Hardwood Floor, Overlooks Backyard, Double Closet
Room
6 :
Second
Bedroom 2
14.33
13.74
Hardwood Floor, Picture Window, Closet
Room
7 :
Second
Bedroom 3
14.33
9.09
Hardwood Floor, West View, Window
Room
8 :
Second
Bedroom 4
11.15
10.00
Hardwood Floor, Picture Window, Closet
Room
9 :
Basement
Recreatio
13.15
20.40
Laminate, Window, Closet
Room
10 :
Basement
Bedroom 5
13.15
10.17
Laminate, Window, 3 Pc Bath
Room
11 :
Basement
Laundry
11.51
14.99
Laminate, Window
No. of Pieces
Level
Washroom
1 :
2
Main
Washroom
2 :
4
Second
Washroom
3 :
3
Second
Washroom
4 :
3
Basement
Washroom
5 :
0
Washroom
6 :
2
Main
Washroom
7 :
4
Second
Washroom
8 :
3
Second
Washroom
9 :
3
Basement
Washroom
10 :
0
Property Type:
Detached
Style:
2-Storey
Exterior:
Brick
Garage Type:
Attached
(Parking/)Drive:
Private
Drive Parking Spaces:
2
Parking Type:
Private
Parking Type:
Private
Pool:
None
Property Features:
Park
CAC Included:
N
Water Included:
N
Cabel TV Included:
N
Common Elements Included:
N
Heat Included:
N
Parking Included:
N
Condo Tax Included:
N
Building Insurance Included:
N
Fireplace/Stove:
Y
Heat Type:
Forced Air
Central Air Conditioning:
Central Air
Central Vac:
N
Laundry Level:
Syste
Ensuite Laundry:
F
Sewers:
Sewer
Percent Down:
5
10
15
20
25
10
10
15
20
25
15
10
15
20
25
20
10
15
20
25
Down Payment
$70,944
$141,888
$212,832
$283,776
First Mortgage
$1,347,936
$1,276,992
$1,206,048
$1,135,104
CMHC/GE
$37,068.24
$25,539.84
$21,105.84
$0
Total Financing
$1,385,004.24
$1,302,531.84
$1,227,153.84
$1,135,104
Monthly P&I
$5,931.87
$5,578.64
$5,255.8
$4,861.56
Expenses
$0
$0
$0
$0
Total Payment
$5,931.87
$5,578.64
$5,255.8
$4,861.56
Income Required
$222,444.97
$209,199.11
$197,092.68
$182,308.59
This chart is for demonstration purposes only. Always consult a professional financial
advisor before making personal financial decisions.
Although the information displayed is believed to be accurate, no warranties or representations are made of any kind.
ROYAL LEPAGE SIGNATURE REALTY
Jump To:
--Please select an Item--
Description
General Details
Room & Interior
Exterior
Utilities
Walk Score
Street View
Map and Direction
Book Showing
Email Friend
View Slide Show
View All Photos >
Virtual Tour
Affordability Chart
Mortgage Calculator
Add To Compare List
Private Website
Print This Page
At a Glance:
Type:
Freehold - Detached
Area:
York
Municipality:
Markham
Neighbourhood:
Raymerville
Style:
2-Storey
Lot Size:
x 108.26(Feet)
Approximate Age:
Tax:
$4,089.58
Maintenance Fee:
$0
Beds:
4+1
Baths:
4
Garage:
0
Fireplace:
Y
Air Conditioning:
Pool:
None
Locatin Map:
Listing added to compare list, click
here to view comparison
chart.
Inline HTML
Listing added to compare list,
click here to
view comparison chart.
MD Ashraful Bari
Broker
HomeLife/Future Realty Inc , Brokerage
Independently owned and operated.
Cell: 647.406.6653 | Office: 905.201.9977
MD Ashraful Bari
BROKER
Cell: 647.406.6653
Office: 905.201.9977
Fax: 905.201.9229
HomeLife/Future Realty Inc., Brokerage Independently owned and operated.


