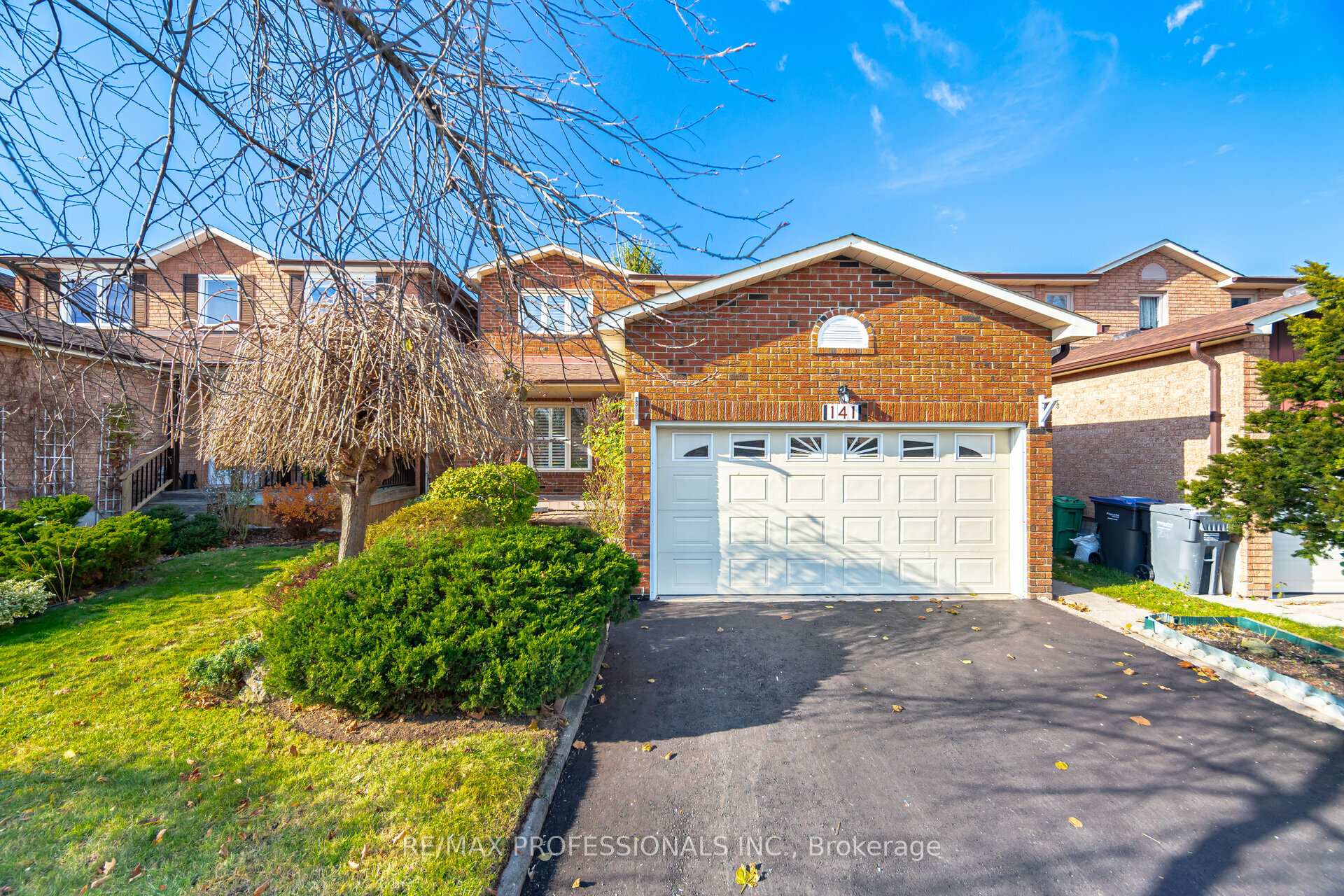Hi! This plugin doesn't seem to work correctly on your browser/platform.
Price
$1,349,000
Taxes:
$6,181.62
Occupancy by:
Vacant
Address:
141 Kingsbridge Garden Circ , Mississauga, L5R 1J7, Peel
Directions/Cross Streets:
Eglinton/Highway#10
Rooms:
7
Rooms +:
2
Bedrooms:
3
Bedrooms +:
0
Washrooms:
4
Family Room:
T
Basement:
Finished
Level/Floor
Room
Length(ft)
Width(ft)
Descriptions
Room
1 :
Main
Living Ro
16.17
10.59
Parquet, California Shutters
Room
2 :
Main
Dining Ro
12.00
10.00
Parquet, California Shutters
Room
3 :
Main
Kitchen
9.41
8.66
Ceramic Floor, W/O To Deck, California Shutters
Room
4 :
Main
Family Ro
13.84
11.58
Parquet, Fireplace, California Shutters
Room
5 :
Second
Primary B
19.75
10.59
Broadloom, 4 Pc Ensuite, California Shutters
Room
6 :
Second
Bedroom 2
12.23
11.68
Broadloom, Closet, California Shutters
Room
7 :
Second
Bedroom 3
13.15
10.43
Broadloom, Closet, California Shutters
Room
8 :
Basement
Kitchen
20.57
10.33
Eat-in Kitchen, Ceramic Floor
Room
9 :
Basement
Cold Room
11.58
4.26
Room
10 :
Basement
Laundry
18.24
10.99
No. of Pieces
Level
Washroom
1 :
2
Main
Washroom
2 :
4
Second
Washroom
3 :
4
Basement
Washroom
4 :
0
Washroom
5 :
0
Washroom
6 :
2
Main
Washroom
7 :
4
Second
Washroom
8 :
4
Basement
Washroom
9 :
0
Washroom
10 :
0
Property Type:
Detached
Style:
2-Storey
Exterior:
Brick
Garage Type:
Attached
(Parking/)Drive:
Private Do
Drive Parking Spaces:
2
Parking Type:
Private Do
Parking Type:
Private Do
Pool:
None
Approximatly Age:
31-50
Approximatly Square Footage:
1500-2000
Property Features:
Fenced Yard
CAC Included:
N
Water Included:
N
Cabel TV Included:
N
Common Elements Included:
N
Heat Included:
N
Parking Included:
N
Condo Tax Included:
N
Building Insurance Included:
N
Fireplace/Stove:
Y
Heat Type:
Forced Air
Central Air Conditioning:
Central Air
Central Vac:
N
Laundry Level:
Syste
Ensuite Laundry:
F
Sewers:
Sewer
Percent Down:
5
10
15
20
25
10
10
15
20
25
15
10
15
20
25
20
10
15
20
25
Down Payment
$67,450
$134,900
$202,350
$269,800
First Mortgage
$1,281,550
$1,214,100
$1,146,650
$1,079,200
CMHC/GE
$35,242.63
$24,282
$20,066.38
$0
Total Financing
$1,316,792.63
$1,238,382
$1,166,716.38
$1,079,200
Monthly P&I
$5,639.72
$5,303.89
$4,996.96
$4,622.13
Expenses
$0
$0
$0
$0
Total Payment
$5,639.72
$5,303.89
$4,996.96
$4,622.13
Income Required
$211,489.53
$198,896.03
$187,385.84
$173,329.87
This chart is for demonstration purposes only. Always consult a professional financial
advisor before making personal financial decisions.
Although the information displayed is believed to be accurate, no warranties or representations are made of any kind.
RE/MAX PROFESSIONALS INC.
Jump To:
--Please select an Item--
Description
General Details
Room & Interior
Exterior
Utilities
Walk Score
Street View
Map and Direction
Book Showing
Email Friend
View Slide Show
View All Photos >
Virtual Tour
Affordability Chart
Mortgage Calculator
Add To Compare List
Private Website
Print This Page
At a Glance:
Type:
Freehold - Detached
Area:
Peel
Municipality:
Mississauga
Neighbourhood:
Hurontario
Style:
2-Storey
Lot Size:
x 109.91(Feet)
Approximate Age:
31-50
Tax:
$6,181.62
Maintenance Fee:
$0
Beds:
3
Baths:
4
Garage:
0
Fireplace:
Y
Air Conditioning:
Pool:
None
Locatin Map:
Listing added to compare list, click
here to view comparison
chart.
Inline HTML
Listing added to compare list,
click here to
view comparison chart.
MD Ashraful Bari
Broker
HomeLife/Future Realty Inc , Brokerage
Independently owned and operated.
Cell: 647.406.6653 | Office: 905.201.9977
MD Ashraful Bari
BROKER
Cell: 647.406.6653
Office: 905.201.9977
Fax: 905.201.9229
HomeLife/Future Realty Inc., Brokerage Independently owned and operated.


