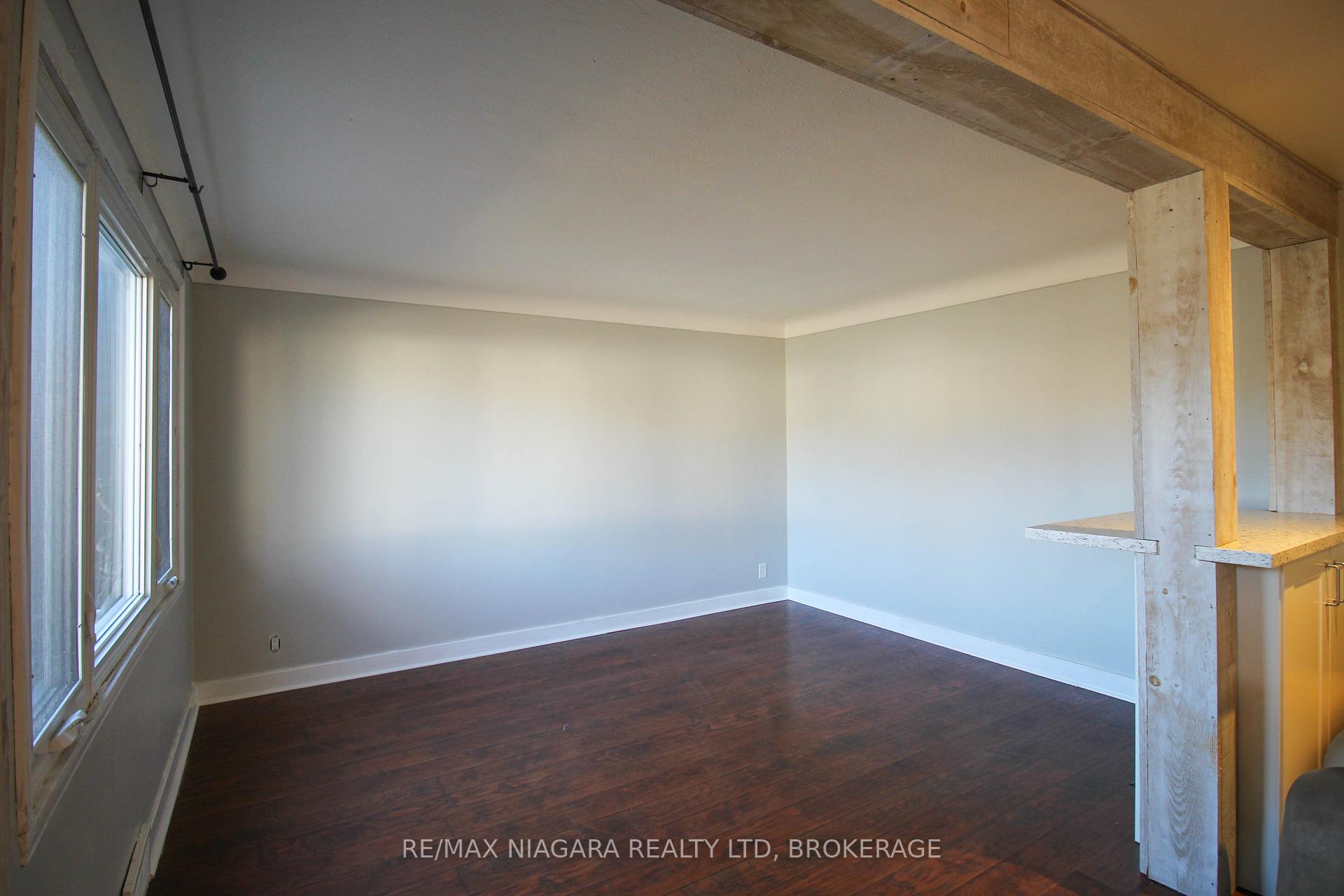Hi! This plugin doesn't seem to work correctly on your browser/platform.
Price
$529,000
Taxes:
$3,263.58
Assessment Year:
2024
Occupancy by:
Vacant
Address:
37 MARGERY Aven , St. Catharines, L2R 6J9, Niagara
Acreage:
< .50
Directions/Cross Streets:
Carlton
Rooms:
6
Rooms +:
3
Bedrooms:
2
Bedrooms +:
1
Washrooms:
2
Family Room:
T
Basement:
Finished
Level/Floor
Room
Length(ft)
Width(ft)
Descriptions
Room
1 :
Main
Kitchen
10.40
10.23
Room
2 :
Main
Living Ro
13.91
10.50
Room
3 :
Main
Bedroom
11.15
9.22
Room
4 :
Main
Bedroom
10.50
8.40
Room
5 :
Basement
Recreatio
32.21
10.56
Room
6 :
Main
Bathroom
8.04
4.76
Room
7 :
Basement
Bathroom
8.04
4.76
Room
8 :
Main
Den
8.04
8.04
Room
9 :
Basement
Bedroom
20.99
8.20
No. of Pieces
Level
Washroom
1 :
4
Main
Washroom
2 :
2
Basement
Washroom
3 :
0
Washroom
4 :
0
Washroom
5 :
0
Property Type:
Detached
Style:
Bungalow
Exterior:
Vinyl Siding
Garage Type:
Detached
(Parking/)Drive:
Private, O
Drive Parking Spaces:
3
Parking Type:
Private, O
Parking Type:
Private
Parking Type:
Other
Pool:
None
Other Structures:
Garden Shed
Approximatly Age:
51-99
Approximatly Square Footage:
700-1100
Property Features:
Golf
CAC Included:
N
Water Included:
N
Cabel TV Included:
N
Common Elements Included:
N
Heat Included:
N
Parking Included:
N
Condo Tax Included:
N
Building Insurance Included:
N
Fireplace/Stove:
N
Heat Type:
Forced Air
Central Air Conditioning:
Central Air
Central Vac:
N
Laundry Level:
Syste
Ensuite Laundry:
F
Sewers:
Sewer
Percent Down:
5
10
15
20
25
10
10
15
20
25
15
10
15
20
25
20
10
15
20
25
Down Payment
$35,000
$70,000
$105,000
$140,000
First Mortgage
$665,000
$630,000
$595,000
$560,000
CMHC/GE
$18,287.5
$12,600
$10,412.5
$0
Total Financing
$683,287.5
$642,600
$605,412.5
$560,000
Monthly P&I
$2,926.47
$2,752.21
$2,592.93
$2,398.44
Expenses
$0
$0
$0
$0
Total Payment
$2,926.47
$2,752.21
$2,592.93
$2,398.44
Income Required
$109,742.53
$103,207.72
$97,235.06
$89,941.37
This chart is for demonstration purposes only. Always consult a professional financial
advisor before making personal financial decisions.
Although the information displayed is believed to be accurate, no warranties or representations are made of any kind.
RE/MAX NIAGARA REALTY LTD, BROKERAGE
Jump To:
--Please select an Item--
Description
General Details
Room & Interior
Exterior
Utilities
Walk Score
Street View
Map and Direction
Book Showing
Email Friend
View Slide Show
View All Photos >
Affordability Chart
Mortgage Calculator
Add To Compare List
Private Website
Print This Page
At a Glance:
Type:
Freehold - Detached
Area:
Niagara
Municipality:
St. Catharines
Neighbourhood:
452 - Haig
Style:
Bungalow
Lot Size:
x 109.66(Feet)
Approximate Age:
51-99
Tax:
$3,263.58
Maintenance Fee:
$0
Beds:
2+1
Baths:
2
Garage:
0
Fireplace:
N
Air Conditioning:
Pool:
None
Locatin Map:
Listing added to compare list, click
here to view comparison
chart.
Inline HTML
Listing added to compare list,
click here to
view comparison chart.
MD Ashraful Bari
Broker
HomeLife/Future Realty Inc , Brokerage
Independently owned and operated.
Cell: 647.406.6653 | Office: 905.201.9977
MD Ashraful Bari
BROKER
Cell: 647.406.6653
Office: 905.201.9977
Fax: 905.201.9229
HomeLife/Future Realty Inc., Brokerage Independently owned and operated.


