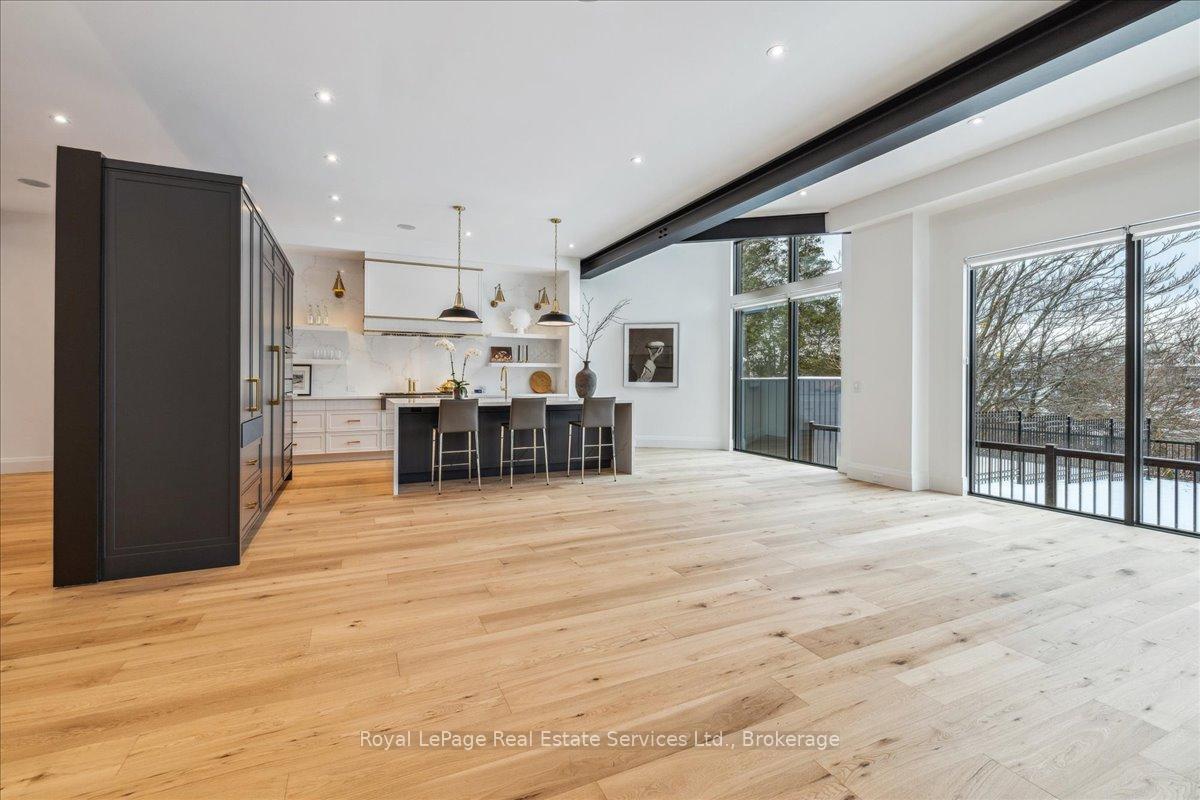Hi! This plugin doesn't seem to work correctly on your browser/platform.
Price
$6,285,000
Taxes:
$9,462
Assessment Year:
2025
Occupancy by:
Vacant
Address:
70 Navy Stre , Oakville, L6J 2Y9, Halton
Directions/Cross Streets:
Lakeshore Rd E / Navy St
Rooms:
11
Rooms +:
7
Bedrooms:
3
Bedrooms +:
0
Washrooms:
4
Family Room:
T
Basement:
Full
Level/Floor
Room
Length(ft)
Width(ft)
Descriptions
Room
1 :
Main
Living Ro
26.40
22.47
Room
2 :
Main
Kitchen
22.99
15.84
Room
3 :
Main
Dining Ro
26.34
12.92
Room
4 :
Main
Bathroom
4.49
7.38
2 Pc Bath
Room
5 :
Second
Primary B
18.83
19.09
5 Pc Ensuite, Walk-In Closet(s)
Room
6 :
Second
Bedroom 2
15.28
12.00
3 Pc Ensuite, Closet
Room
7 :
Second
Bedroom 3
14.37
12.46
3 Pc Ensuite, Closet
Room
8 :
Lower
Recreatio
27.13
27.98
Fireplace
Room
9 :
Lower
Laundry
6.43
12.00
Room
10 :
Lower
Bathroom
6.04
10.82
3 Pc Bath
Room
11 :
Lower
Utility R
13.19
8.33
No. of Pieces
Level
Washroom
1 :
2
Main
Washroom
2 :
5
Second
Washroom
3 :
3
Second
Washroom
4 :
3
Lower
Washroom
5 :
0
Washroom
6 :
2
Main
Washroom
7 :
5
Second
Washroom
8 :
3
Second
Washroom
9 :
3
Lower
Washroom
10 :
0
Washroom
11 :
2
Main
Washroom
12 :
5
Second
Washroom
13 :
3
Second
Washroom
14 :
3
Lower
Washroom
15 :
0
Property Type:
Semi-Detached
Style:
2-Storey
Exterior:
Board & Batten
Garage Type:
Attached
(Parking/)Drive:
Private
Drive Parking Spaces:
2
Parking Type:
Private
Parking Type:
Private
Pool:
None
Approximatly Age:
New
Approximatly Square Footage:
3500-5000
Property Features:
Arts Centre
CAC Included:
N
Water Included:
N
Cabel TV Included:
N
Common Elements Included:
N
Heat Included:
N
Parking Included:
N
Condo Tax Included:
N
Building Insurance Included:
N
Fireplace/Stove:
Y
Heat Type:
Forced Air
Central Air Conditioning:
Central Air
Central Vac:
N
Laundry Level:
Syste
Ensuite Laundry:
F
Elevator Lift:
True
Sewers:
Sewer
Percent Down:
5
10
15
20
25
10
10
15
20
25
15
10
15
20
25
20
10
15
20
25
Down Payment
$54,950
$109,900
$164,850
$219,800
First Mortgage
$1,044,050
$989,100
$934,150
$879,200
CMHC/GE
$28,711.38
$19,782
$16,347.63
$0
Total Financing
$1,072,761.38
$1,008,882
$950,497.63
$879,200
Monthly P&I
$4,594.55
$4,320.96
$4,070.91
$3,765.55
Expenses
$0
$0
$0
$0
Total Payment
$4,594.55
$4,320.96
$4,070.91
$3,765.55
Income Required
$172,295.77
$162,036.13
$152,659.04
$141,207.95
This chart is for demonstration purposes only. Always consult a professional financial
advisor before making personal financial decisions.
Although the information displayed is believed to be accurate, no warranties or representations are made of any kind.
Royal LePage Real Estate Services Ltd., Brokerage
Jump To:
--Please select an Item--
Description
General Details
Room & Interior
Exterior
Utilities
Walk Score
Street View
Map and Direction
Book Showing
Email Friend
View Slide Show
View All Photos >
Virtual Tour
Affordability Chart
Mortgage Calculator
Add To Compare List
Private Website
Print This Page
At a Glance:
Type:
Freehold - Semi-Detached
Area:
Halton
Municipality:
Oakville
Neighbourhood:
1013 - OO Old Oakville
Style:
2-Storey
Lot Size:
x 129.77(Feet)
Approximate Age:
New
Tax:
$9,462
Maintenance Fee:
$0
Beds:
3
Baths:
4
Garage:
0
Fireplace:
Y
Air Conditioning:
Pool:
None
Locatin Map:
Listing added to compare list, click
here to view comparison
chart.
Inline HTML
Listing added to compare list,
click here to
view comparison chart.
MD Ashraful Bari
Broker
HomeLife/Future Realty Inc , Brokerage
Independently owned and operated.
Cell: 647.406.6653 | Office: 905.201.9977
MD Ashraful Bari
BROKER
Cell: 647.406.6653
Office: 905.201.9977
Fax: 905.201.9229
HomeLife/Future Realty Inc., Brokerage Independently owned and operated.


